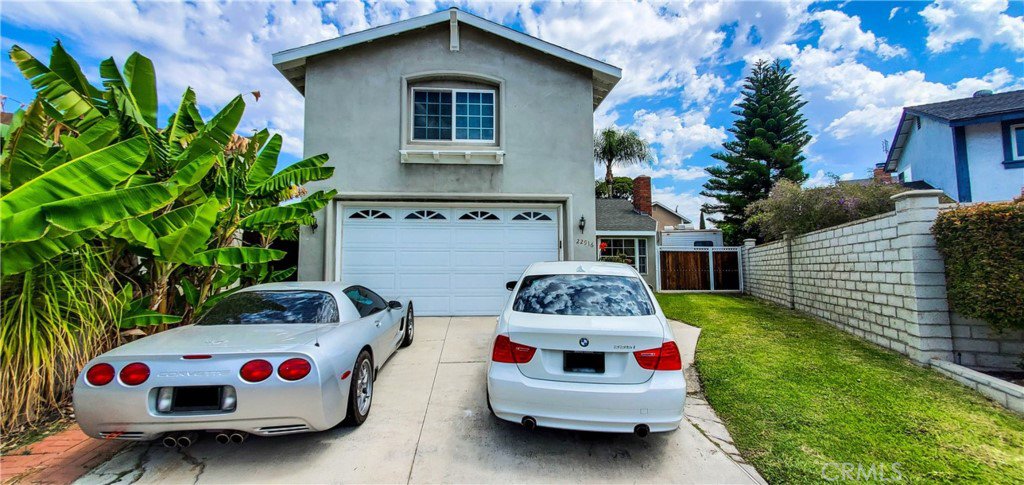22916 Travis Street, Lake Forest, CA 92630
- $855,000
- 3
- BD
- 2
- BA
- 1,597
- SqFt
- Sold Price
- $855,000
- List Price
- $815,000
- Closing Date
- Aug 04, 2021
- Status
- CLOSED
- MLS#
- PW21138114
- Year Built
- 1974
- Bedrooms
- 3
- Bathrooms
- 2
- Living Sq. Ft
- 1,597
- Lot Size
- 5,713
- Acres
- 0.13
- Lot Location
- Cul-De-Sac
- Days on Market
- 5
- Property Type
- Single Family Residential
- Property Sub Type
- Single Family Residence
- Stories
- Two Levels
- Neighborhood
- Other (Othr)
Property Description
The distinctive remodeled 2-story house with 1,597 living sqft on a cul-de-sac lot of 5,713 sqft located at the center of Lake Forest city. This lovely house features with 3 spacious bedrooms and 2 bathrooms with tile floor downstairs and wood floor upstairs, dual panel windows & sliders, 2-cars garage, beautiful backyard with RV access and many more. Enter the house, you will be impressed with the huge & high ceiling living room that lead to the dining area & gorgeous remodeled kitchen. You will fall in love with the spacious kitchen with beautiful granite countertops, backsplash, stainless steel appliances and plenty of cabinet storage. The 2 bedrooms downstairs with 1 fully remodeled bathroom will be very convenience in the event you have visitors stop by. Going upstairs, you will love the huge loft/office on the right and the dual door that lets to master bedroom. The huge master bedroom features with walk-in closet with custom cabinet, spacious master bathroom features Jacuzzi, tiled walk-in shower … Beautiful back yard with well-maintained landscapes, automatic sprinklers and many fruit trees like bananas, avocado, mango, pomegranates, pink & green guava, loquat, Asian pear, lime, grape. You will fall in love with the custom BBQ bar, the huge cover patio and the big space for RV access. Quiet neighbors and safe area, high score school district, close to freeway, Irvine Spectrum, markets, malls, hospital… There are so much good things about this house that is waiting for you will discover more. Schedule for a tour asap since opportunity won’t wait.
Additional Information
- Other Buildings
- Shed(s), Storage
- Appliances
- Dishwasher, Gas Oven, Gas Range, Microwave, Refrigerator, Range Hood, Tankless Water Heater, Dryer, Washer
- Pool Description
- None
- Fireplace Description
- Living Room
- Heat
- Forced Air
- Cooling
- Yes
- Cooling Description
- Central Air
- View
- None
- Patio
- Covered, Patio
- Garage Spaces Total
- 2
- Sewer
- Public Sewer
- Water
- Public
- School District
- Saddleback Valley Unified
- Interior Features
- Ceiling Fan(s), Granite Counters, Loft, Walk-In Closet(s)
- Attached Structure
- Attached
- Number Of Units Total
- 1
Listing courtesy of Listing Agent: Luan Nguyen (luan@realtysavers.com) from Listing Office: Realty Savers.
Listing sold by Krissy Tu from eXp Realty of California Inc
Mortgage Calculator
Based on information from California Regional Multiple Listing Service, Inc. as of . This information is for your personal, non-commercial use and may not be used for any purpose other than to identify prospective properties you may be interested in purchasing. Display of MLS data is usually deemed reliable but is NOT guaranteed accurate by the MLS. Buyers are responsible for verifying the accuracy of all information and should investigate the data themselves or retain appropriate professionals. Information from sources other than the Listing Agent may have been included in the MLS data. Unless otherwise specified in writing, Broker/Agent has not and will not verify any information obtained from other sources. The Broker/Agent providing the information contained herein may or may not have been the Listing and/or Selling Agent.

/t.realgeeks.media/resize/140x/https://u.realgeeks.media/landmarkoc/landmarklogo.png)