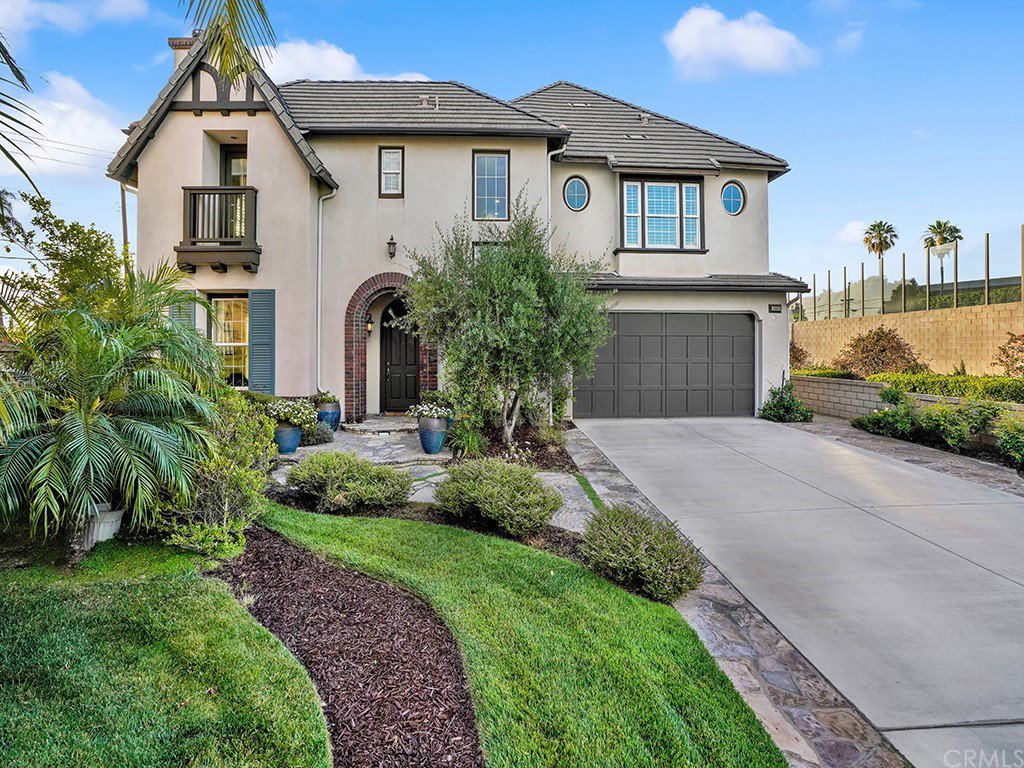2860 N Stone Pine, Santa Ana, CA 92706
- $1,550,000
- 6
- BD
- 5
- BA
- 4,566
- SqFt
- Sold Price
- $1,550,000
- List Price
- $1,550,000
- Closing Date
- Oct 08, 2021
- Status
- CLOSED
- MLS#
- PW21137987
- Year Built
- 2008
- Bedrooms
- 6
- Bathrooms
- 5
- Living Sq. Ft
- 4,566
- Lot Size
- 13,241
- Acres
- 0.30
- Lot Location
- Cul-De-Sac, Front Yard, Level, Sprinkler System
- Days on Market
- 62
- Property Type
- Single Family Residential
- Property Sub Type
- Single Family Residence
- Stories
- Two Levels
- Neighborhood
- Other (Othr)
Property Description
Welcome to 2860 N. Stone Pine Glen - a spacious retreat to call home. This 6 bedroom, 5 bathroom home is situated at the end of a cul-de-sac on a beautiful tree-lined street in the prestigious “Retreat” neighborhood adjacent to Floral Park. As you approach the house, you will be captivated by a long, private driveway and greeted by its charming curb appeal and lush landscaping. Once inside the oversized front door, you are drawn in by a welcoming foyer and tall ceilings. Entertainers rejoice with formal living and dining rooms, a butler’s pantry and a huge cook’s kitchen featuring stainless steel appliances (including a Thermador double-oven and built-in GE Monogram refrigerator) with an oversized island, and half-bathroom for guests. For quieter evenings, there is an informal dining room area and family room. Also downstairs are two bedrooms that are located next to a full bathroom. Upstairs you will find an abundantly spacious master suite featuring an office or gym, sitting area, and bedroom which is connected to the master bathroom that has 2 sinks, a makeup vanity, shower, jetted tub and walk-in closet. Also upstairs are 3 additional bedrooms (one could be considered a second master and the other jack-and-jill style), a laundry room and a landing/loft area. Outside, there is a large patio, a fire pit, vibrant grass, vegetable garden and trees, including multiple fruit trees. The backyard is spacious enough for whatever you can envision, potentially a pool or even a guest house. The home features 3 fireplaces, upgraded window shutters and coverings, new carpet, recessed lighting, a newer water heater and hot water recirculating pump. Conveniently nearby are great places to shop and dine, as well as golf courses, parks and major freeways.
Additional Information
- HOA
- 164
- Frequency
- Monthly
- Association Amenities
- Maintenance Grounds
- Appliances
- Double Oven, Gas Cooktop, Disposal, Microwave, Refrigerator, Dryer, Washer
- Pool Description
- None
- Fireplace Description
- Family Room, Living Room, Master Bedroom
- Heat
- Central
- Cooling
- Yes
- Cooling Description
- Central Air, Dual
- View
- Neighborhood
- Garage Spaces Total
- 2
- Sewer
- Public Sewer
- Water
- Public
- School District
- Santa Ana Unified
- Interior Features
- Tray Ceiling(s), Ceiling Fan(s), Crown Molding, In-Law Floorplan, Wired for Sound, Bedroom on Main Level, Entrance Foyer, Jack and Jill Bath, Loft, Multiple Master Suites
- Attached Structure
- Detached
- Number Of Units Total
- 1
Listing courtesy of Listing Agent: Joseph Chiavatti (josephc.realtor@gmail.com) from Listing Office: Chiavatti Real Estate Group Inc..
Listing sold by Michael Hamalak from Strand Real Estate
Mortgage Calculator
Based on information from California Regional Multiple Listing Service, Inc. as of . This information is for your personal, non-commercial use and may not be used for any purpose other than to identify prospective properties you may be interested in purchasing. Display of MLS data is usually deemed reliable but is NOT guaranteed accurate by the MLS. Buyers are responsible for verifying the accuracy of all information and should investigate the data themselves or retain appropriate professionals. Information from sources other than the Listing Agent may have been included in the MLS data. Unless otherwise specified in writing, Broker/Agent has not and will not verify any information obtained from other sources. The Broker/Agent providing the information contained herein may or may not have been the Listing and/or Selling Agent.

/t.realgeeks.media/resize/140x/https://u.realgeeks.media/landmarkoc/landmarklogo.png)