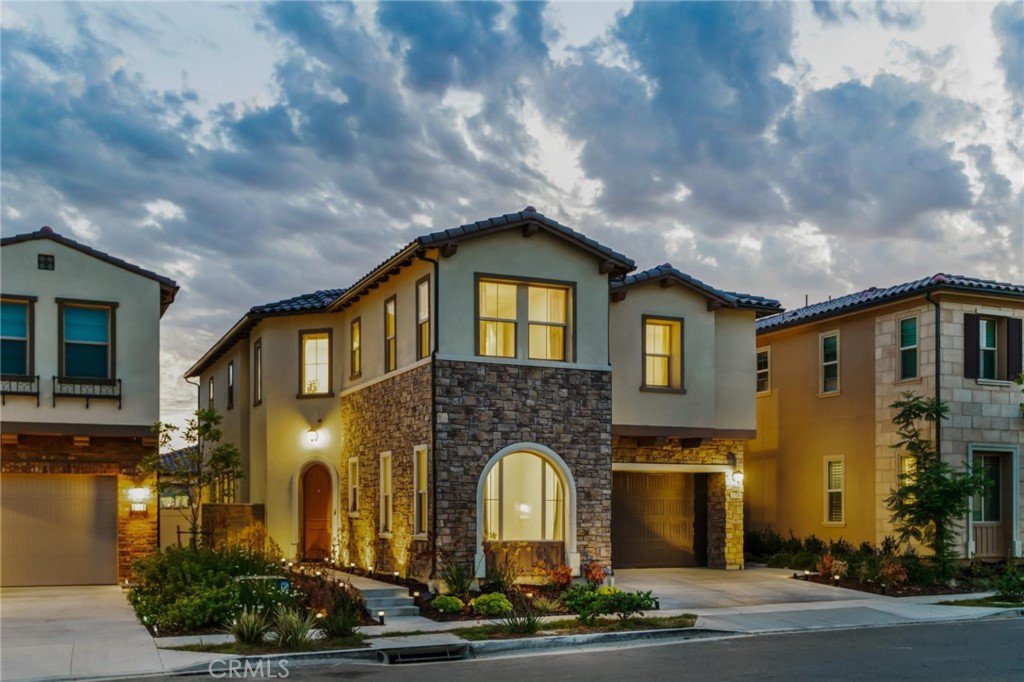2174 Aliso Peak Way, Lake Forest, CA 92610
- $1,480,000
- 5
- BD
- 6
- BA
- 3,380
- SqFt
- Sold Price
- $1,480,000
- List Price
- $1,399,000
- Closing Date
- Jul 21, 2021
- Status
- CLOSED
- MLS#
- PW21137451
- Year Built
- 2018
- Bedrooms
- 5
- Bathrooms
- 6
- Living Sq. Ft
- 3,380
- Lot Size
- 3,990
- Acres
- 0.09
- Lot Location
- Back Yard, Close to Clubhouse
- Days on Market
- 0
- Property Type
- Single Family Residential
- Property Sub Type
- Single Family Residence
- Stories
- Two Levels
- Neighborhood
- Other (Othr)
Property Description
Welcome to luxury living at its finest. This beautiful home is one of the most sought after plans in the newly constructed gated community IronRidge. Formal grand entrance, two stories, five comfortable bedrooms, five and a half bathrooms make this the perfect home to meet your highest standards. The full gourmet kitchen features a butler’s pantry, large island, and multi-slide door that opens to the California room. Beautiful, peaceful backyard with heated spa, made for relaxing and entertaining. Downstairs you will be greeted with a stunning formal entryway, high ceilings and open concept living. Convenient downstairs en-suite bedroom and additional half bath. Upstairs you will find three more full en-suite bedrooms in addition to the master, large laundry room, and a spacious loft. The luxurious master suite is the true gem of this home, featuring breathtaking views, an oversized master bath equipped with a large walk-in shower, his and her sinks, walk-in closet, and a very comfortable layout. Continue to soak in the views in the large separated tub and have nothing left to be desired in your truly grand master suite. Other incredible features of this home are tankless water heater, modern ventless fireplace, custom controlled blinds, and Samsung Family Hub refrigerator. Amenities include community pools, playgrounds, splash pad, dog parks, and much more to be enjoyed by the whole family. Excellent Saddleback Valley Unified School district and quick access to hiking trails, as well as both the 241 and 133 freeways. This home is a must-see and must-have. Schedule your appointment to see IronRidge’s finest, and get ready to fall in love!
Additional Information
- HOA
- 247
- Frequency
- Monthly
- Association Amenities
- Clubhouse, Playground, Pool, Spa/Hot Tub
- Appliances
- Dishwasher, Gas Oven, High Efficiency Water Heater, Microwave, Tankless Water Heater
- Pool Description
- Community, Association
- Fireplace Description
- Family Room
- Heat
- Central
- Cooling
- Yes
- Cooling Description
- Central Air
- View
- Mountain(s), Neighborhood
- Patio
- Covered, Open, Patio
- Garage Spaces Total
- 2
- Sewer
- Public Sewer
- Water
- Public
- School District
- Saddleback Valley Unified
- Interior Features
- Granite Counters, High Ceilings, Open Floorplan, Pantry, Recessed Lighting, Storage, Bedroom on Main Level, Loft, Walk-In Pantry, Walk-In Closet(s)
- Attached Structure
- Detached
- Number Of Units Total
- 1
Listing courtesy of Listing Agent: Erica Hall (erica@lifetimerealtygroup.com) from Listing Office: Lifetime Realty Inc.
Listing sold by Ginger Huetsch from Redfin
Mortgage Calculator
Based on information from California Regional Multiple Listing Service, Inc. as of . This information is for your personal, non-commercial use and may not be used for any purpose other than to identify prospective properties you may be interested in purchasing. Display of MLS data is usually deemed reliable but is NOT guaranteed accurate by the MLS. Buyers are responsible for verifying the accuracy of all information and should investigate the data themselves or retain appropriate professionals. Information from sources other than the Listing Agent may have been included in the MLS data. Unless otherwise specified in writing, Broker/Agent has not and will not verify any information obtained from other sources. The Broker/Agent providing the information contained herein may or may not have been the Listing and/or Selling Agent.

/t.realgeeks.media/resize/140x/https://u.realgeeks.media/landmarkoc/landmarklogo.png)