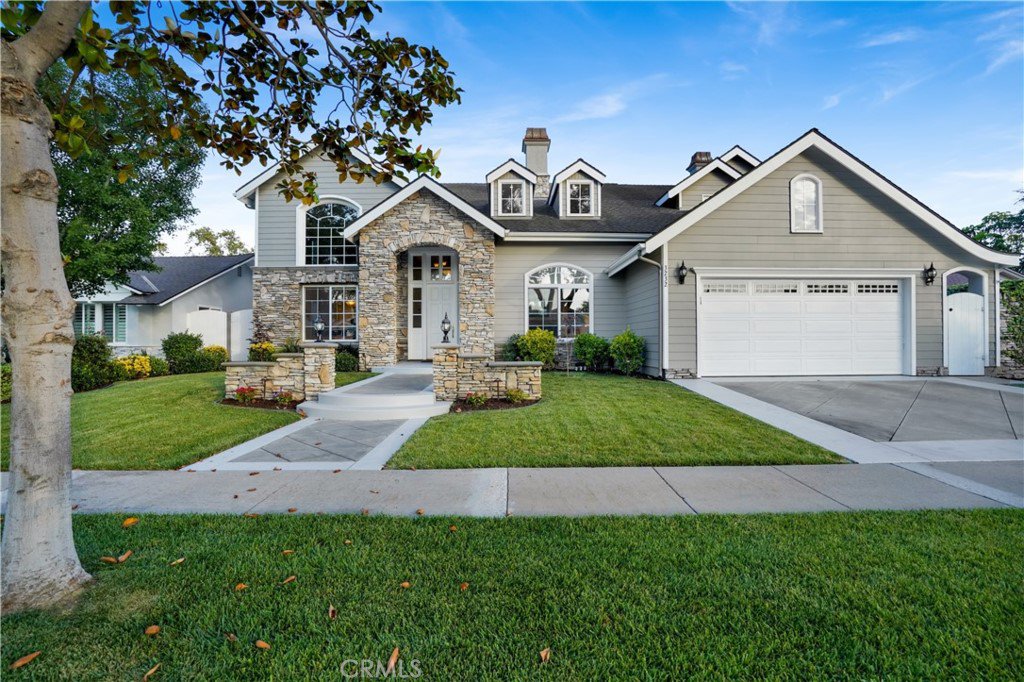3232 Brimhall Drive, Rossmoor, CA 90720
- $2,349,000
- 5
- BD
- 5
- BA
- 4,142
- SqFt
- Sold Price
- $2,349,000
- List Price
- $2,399,000
- Closing Date
- Aug 30, 2021
- Status
- CLOSED
- MLS#
- PW21136615
- Year Built
- 1958
- Bedrooms
- 5
- Bathrooms
- 5
- Living Sq. Ft
- 4,142
- Lot Size
- 7,681
- Acres
- 0.18
- Lot Location
- Front Yard, Sprinklers In Rear, Sprinklers In Front, Lawn, Landscaped, Level, Near Public Transit, Street Level
- Days on Market
- 9
- Property Type
- Single Family Residential
- Style
- Traditional
- Property Sub Type
- Single Family Residence
- Stories
- Two Levels
Property Description
This is an exquisite 'Eddie Keskey' Custom Estate (4200 SF) prestigiously set on a quiet tree-lined street in the 'heart' of Rossmoor, featuring a breathtaking graciousness, and sun-filled warmth, quality, amazing possibilities, and unparalleled luxury amidst a magical ambiance only minutes from parks and only a short drive from Seal Beach in Rossmoor. This home features 4 bedrooms (one downstairs) and 4 bathrooms ... and an office and a temperature-controlled wine room. The approach is stunning, as is the 2-story fireside living room. Arched passage opens to the spectacular formal dining room. The gourmet kitchen with its beautiful appointments is a showcase. Relax in the sun-filled, fireside family room, or hangout in the upstairs landing. The guest bathroom and downstairs bedroom create a virtual suite. Ascend the sweeping staircase to the upper galleria overlook. The expansive master retreat boasts a romantic fireplace, great wardrobe storage, a gym/library and a luxurious private bathroom. Daytime and nighttime, indoor-outdoor living and entertaining is unforgettable. The backyard firepit and covered patios are nicely equipped. Take a mini vacation at home, away from it all on Brimhall Drive, in Rossmoor! And Kids! Walking distance to Rossmoor Elementary Schools in Highly-regarded Los Alamitos School District!
Additional Information
- Appliances
- Dishwasher, Electric Range, Gas Range
- Pool Description
- None
- Fireplace Description
- Family Room, Living Room, Master Bedroom
- Heat
- Central
- Cooling
- Yes
- Cooling Description
- Central Air, Dual
- View
- Neighborhood
- Exterior Construction
- Wood Siding
- Patio
- Concrete, Patio
- Roof
- Composition
- Garage Spaces Total
- 3
- Sewer
- Sewer Tap Paid
- Water
- Public
- School District
- Los Alamitos Unified
- Elementary School
- Hopkinson
- Middle School
- Oak
- High School
- Los Alamitos
- Interior Features
- Granite Counters, Bedroom on Main Level, Entrance Foyer, Wine Cellar, Walk-In Closet(s)
- Attached Structure
- Detached
- Number Of Units Total
- 1
Listing courtesy of Listing Agent: Craig Chamberlain (craig@teamchamberlain.com) from Listing Office: Team Chamberlain Realty Exe..
Listing sold by Tim De Shazer from Beach Cities Properties, Inc.
Mortgage Calculator
Based on information from California Regional Multiple Listing Service, Inc. as of . This information is for your personal, non-commercial use and may not be used for any purpose other than to identify prospective properties you may be interested in purchasing. Display of MLS data is usually deemed reliable but is NOT guaranteed accurate by the MLS. Buyers are responsible for verifying the accuracy of all information and should investigate the data themselves or retain appropriate professionals. Information from sources other than the Listing Agent may have been included in the MLS data. Unless otherwise specified in writing, Broker/Agent has not and will not verify any information obtained from other sources. The Broker/Agent providing the information contained herein may or may not have been the Listing and/or Selling Agent.

/t.realgeeks.media/resize/140x/https://u.realgeeks.media/landmarkoc/landmarklogo.png)