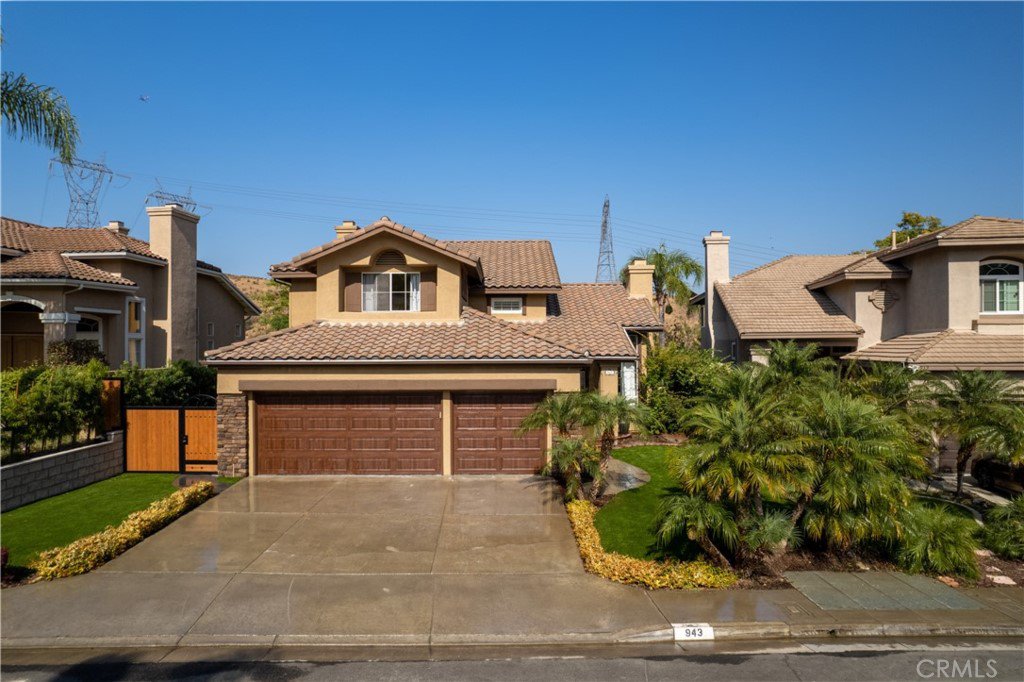943 S Creekview Lane, Anaheim Hills, CA 92808
- $1,350,000
- 4
- BD
- 3
- BA
- 2,400
- SqFt
- Sold Price
- $1,350,000
- List Price
- $1,299,900
- Closing Date
- Jul 26, 2021
- Status
- CLOSED
- MLS#
- PW21135341
- Year Built
- 1995
- Bedrooms
- 4
- Bathrooms
- 3
- Living Sq. Ft
- 2,400
- Lot Size
- 13,650
- Acres
- 0.31
- Lot Location
- Back Yard, Desert Back, Front Yard, Landscaped, Yard
- Days on Market
- 1
- Property Type
- Single Family Residential
- Style
- Mediterranean
- Property Sub Type
- Single Family Residence
- Stories
- Two Levels
- Neighborhood
- Canyon Ridge Estates (Cyre)
Property Description
Located in the Canyon Ridge Estates community of Anaheim Hills sits 943 S. Creekview Lane. Situated on a large spacious 13,650 sq ft lot, this home consists of 4 bedrooms, 3 bathroom and 2,400 sq ft of living space. With more than $200k in upgrades this home is perfect for indoor and outdoor entertainment! With fabulous presentation this pristine home offer great curb appeal and has a large 3 car garage with new insulated doors and custom crafted iron door entry. Offering one of the larger floorplans, this home presents endless upgrades and amenities throughout including a highly desired 1st floor bed & bath. Upon entry you are greeted by a formal living room with stunning wide plank wood look flooring, custom window coverings and dramatic vaulted ceilings,and a warm inviting fireplace with a stone fascia and custom crafted mantle.For those who like to entertain, the formal dining room can accommodate seating for 8/10 and is conveniently located adjacent to the kitchen. The kitchen is professional grade w/ granite counters, antique white cabinets, stainless appliances and large center island w/ counter seating. The kitchen opens to the spacious dining room with custom accordion doors providing direct access to the California room. The backyard is magazine worthy and offers a fully automated screen system to enclose the California room, which offers 12" plank style Italian tile flooring, an inviting fireplace and dramatic outdoor chandelier. The drought tolerant landscape offers low maintenance and high style. The perimeter fencing consists of a non-obstructed glass fencing so as to not take away from the view of the hills. A custom iron banister leads to the second floor; the master bedroom offers a balcony overlooking the hills, a spa inspired bathroom complete with soaking tub and two closets. Two generously sized jack and jill bedrooms complete the second floor. Additional features include, built in linen storage, upgraded iron banister and doors, custom flooring throughout, upgraded fireplaces, custom screened in California Room, cased windows, glass perimeter wall, tankless water heater, synthetic grass, large enclosed side yard potential for a private garden or storing personal watercraft. Located close to award winning schools, local parks, hiking trails, shopping, dining, and entertainment for all ages; plus, all the amenities that Anaheim Hills has to offer - and its freeway close to local ski resorts and gorgeous Southern California beaches!
Additional Information
- HOA
- 85
- Frequency
- Monthly
- Association Amenities
- Maintenance Grounds, Management
- Appliances
- Double Oven, Dishwasher, Gas Cooktop, Range Hood, Tankless Water Heater, Water To Refrigerator, Warming Drawer
- Pool Description
- None
- Fireplace Description
- Family Room, Living Room, Outside
- Heat
- Forced Air
- Cooling
- Yes
- Cooling Description
- Central Air
- View
- Canyon, Hills
- Exterior Construction
- Frame, Concrete, Stucco
- Patio
- Covered, Screened, Tile
- Roof
- Spanish Tile
- Garage Spaces Total
- 3
- Sewer
- Public Sewer, Sewer Tap Paid
- Water
- Public
- School District
- Orange Unified
- Elementary School
- Canyon Rim
- Middle School
- El Rancho
- High School
- Canyon
- Interior Features
- Built-in Features, Chair Rail, Ceiling Fan(s), Cathedral Ceiling(s), Granite Counters, High Ceilings, Open Floorplan, Paneling/Wainscoting, Recessed Lighting, Storage, Bedroom on Main Level, Jack and Jill Bath, Walk-In Closet(s)
- Attached Structure
- Detached
- Number Of Units Total
- 1
Listing courtesy of Listing Agent: Michael Kelly (offers@mikeandtravis.com) from Listing Office: First Team Real Estate.
Listing sold by Nicolas Nicolaou from Coldwell Banker Realty
Mortgage Calculator
Based on information from California Regional Multiple Listing Service, Inc. as of . This information is for your personal, non-commercial use and may not be used for any purpose other than to identify prospective properties you may be interested in purchasing. Display of MLS data is usually deemed reliable but is NOT guaranteed accurate by the MLS. Buyers are responsible for verifying the accuracy of all information and should investigate the data themselves or retain appropriate professionals. Information from sources other than the Listing Agent may have been included in the MLS data. Unless otherwise specified in writing, Broker/Agent has not and will not verify any information obtained from other sources. The Broker/Agent providing the information contained herein may or may not have been the Listing and/or Selling Agent.

/t.realgeeks.media/resize/140x/https://u.realgeeks.media/landmarkoc/landmarklogo.png)