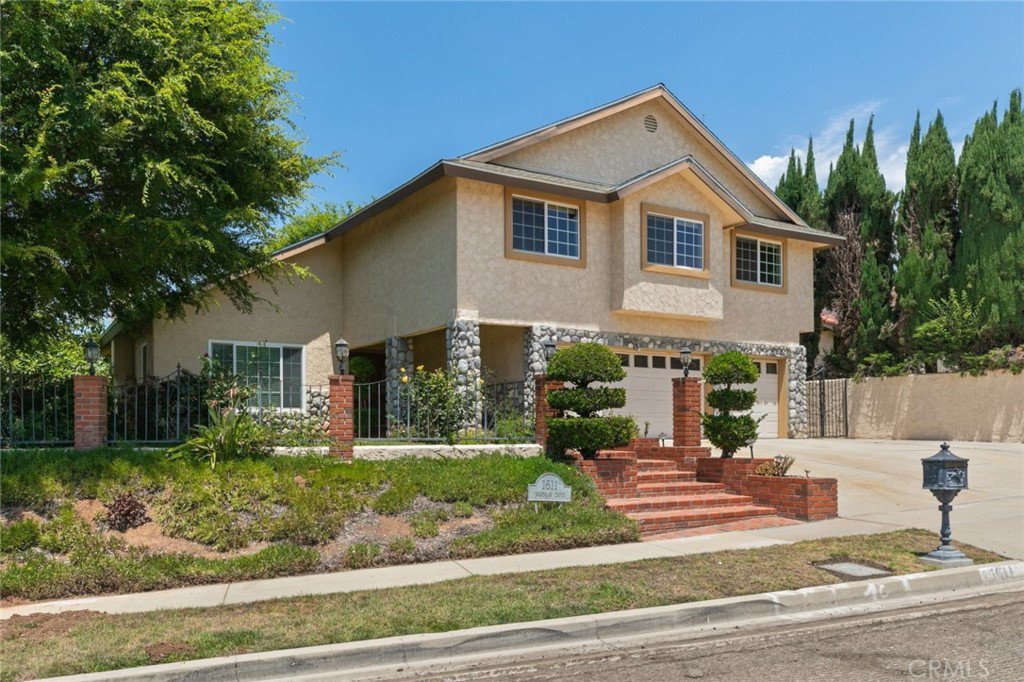1611 Wardman Drive, Brea, CA 92821
- $1,205,000
- 5
- BD
- 4
- BA
- 3,129
- SqFt
- Sold Price
- $1,205,000
- List Price
- $1,100,000
- Closing Date
- Aug 09, 2021
- Status
- CLOSED
- MLS#
- PW21131755
- Year Built
- 1975
- Bedrooms
- 5
- Bathrooms
- 4
- Living Sq. Ft
- 3,129
- Lot Size
- 9,480
- Acres
- 0.22
- Lot Location
- Back Yard, Front Yard, Lawn, Sprinkler System
- Days on Market
- 6
- Property Type
- Single Family Residential
- Property Sub Type
- Single Family Residence
- Stories
- Two Levels
- Neighborhood
- North Hills (Norh)
Property Description
Tucked away in the heart of the prestigious North Hills Tennis and Swim Club neighborhood in Brea, this spacious house has been updated throughout and is move-in ready! Boasting 3,129 square feet of living space, a large 5 bedroom, 4 bathroom house like this is a rare find. The roomy step-down main living room has a vaulted cathedral ceiling with gas fireplace, and it opens to the bright dining room. The kitchen has been updated with granite counters, recessed lighting, stainless steel appliances, and beautiful wood flooring that connects the kitchen to the dining room, front entry, and the open family room. The family room and dining room each provide access to the generous back yard with mature trees and a various fruit trees, including avocados, citrus, and more. The private yard has plenty of room for a pool. The downstairs also includes a bedroom and bathroom with walk in shower and direct access to the three-car garage. Upstairs starts with the airy main bedroom with lots of closet space, dual sinks, and an oversized walk-in shower. Plus, there is a nice sized balcony with unexpected city lights views! Off the hallway that has built in storage, there are two more bedrooms with a full hall bathroom, a large laundry room, a huge bonus room, and an additional bedroom suite. There is so much potential and so many options with all this space, as the bonus room could be used as an additional family room, a game room, exercise room, or even combined with the second suite as in-law quarters. Other features include dual zoned heating and air conditioning system, attic storage with pull-down ladder, mirrored closet doors, tankless water heater, second laundry hook ups in the garage, and newer double pane vinyl windows. The community pool and tennis courts are located nearby, and the HOA fee is only $48 per month. This is truly a beloved neighborhood, and the award winning Brea schools are always coveted. Act fast, so you don’t miss this amazing opportunity!
Additional Information
- HOA
- 48
- Frequency
- Monthly
- Association Amenities
- Pool, Tennis Court(s)
- Appliances
- Dishwasher, Gas Cooktop, Washer
- Pool Description
- Community, Association
- Fireplace Description
- Gas, Living Room
- Cooling
- Yes
- Cooling Description
- Central Air, Dual, Zoned
- View
- Catalina, City Lights
- Exterior Construction
- Stucco, Copper Plumbing
- Roof
- Composition
- Garage Spaces Total
- 3
- Sewer
- Public Sewer
- Water
- Public
- School District
- Brea-Olinda Unified
- Elementary School
- Mariposa
- Middle School
- Brea
- High School
- Brea Olinda
- Interior Features
- Balcony, Ceiling Fan(s), Cathedral Ceiling(s), Granite Counters, In-Law Floorplan, Sunken Living Room, Bedroom on Main Level, Multiple Master Suites
- Attached Structure
- Detached
- Number Of Units Total
- 1
Listing courtesy of Listing Agent: Jonathan Pearson (Jonathan@RadiantPG.com) from Listing Office: T.N.G. Real Estate Consultants.
Listing sold by Billy Fair from The Collins Group Inc
Mortgage Calculator
Based on information from California Regional Multiple Listing Service, Inc. as of . This information is for your personal, non-commercial use and may not be used for any purpose other than to identify prospective properties you may be interested in purchasing. Display of MLS data is usually deemed reliable but is NOT guaranteed accurate by the MLS. Buyers are responsible for verifying the accuracy of all information and should investigate the data themselves or retain appropriate professionals. Information from sources other than the Listing Agent may have been included in the MLS data. Unless otherwise specified in writing, Broker/Agent has not and will not verify any information obtained from other sources. The Broker/Agent providing the information contained herein may or may not have been the Listing and/or Selling Agent.

/t.realgeeks.media/resize/140x/https://u.realgeeks.media/landmarkoc/landmarklogo.png)