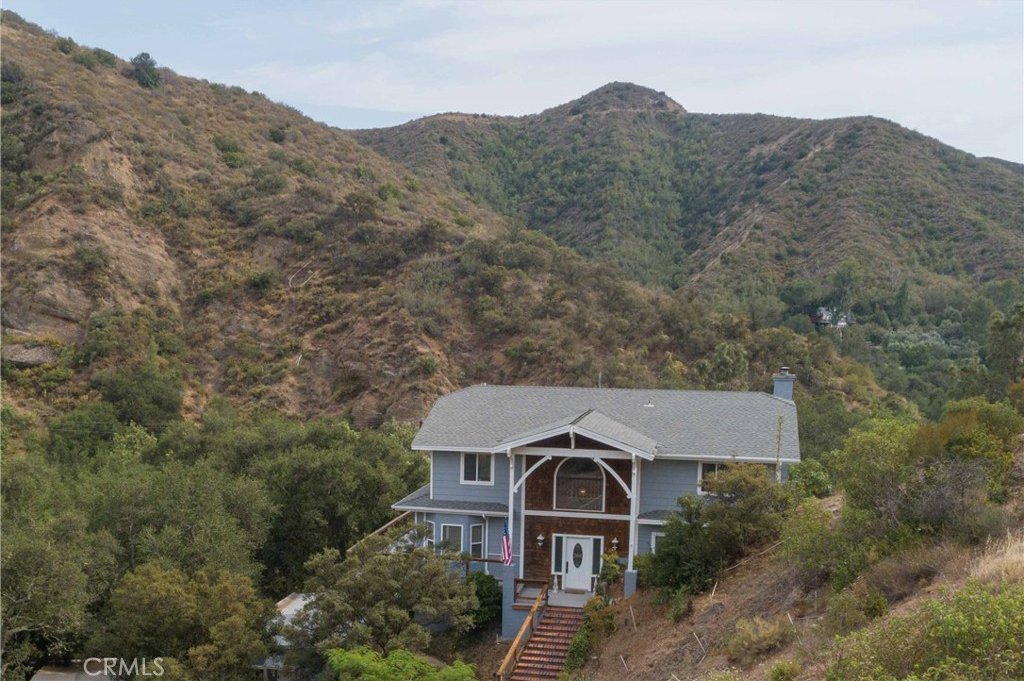29235 Modjeska Canyon Road, Silverado Canyon, CA 92676
- $1,250,000
- 6
- BD
- 5
- BA
- 4,133
- SqFt
- Sold Price
- $1,250,000
- List Price
- $1,275,000
- Closing Date
- Nov 19, 2021
- Status
- CLOSED
- MLS#
- PW21131326
- Year Built
- 1991
- Bedrooms
- 6
- Bathrooms
- 5
- Living Sq. Ft
- 4,133
- Lot Size
- 34,412
- Acres
- 0.79
- Lot Location
- 0-1 Unit/Acre, Back Yard, Horse Property
- Days on Market
- 104
- Property Type
- Single Family Residential
- Style
- Colonial
- Property Sub Type
- Single Family Residence
- Stories
- Two Levels
- Neighborhood
- Other (Othr)
Property Description
Canyon Living at it's best. Compound style Luxury Retreat with electric gated entry. Offers complete privacy with spectacular 360° Canyon views. 2 homes on one lot with 4 structures total. Main home is 3,175 sq feet with 4 bedrooms, (2 masters) 3.5 baths, bonus room, spacious kitchen, wrap around Trex composite deck & crown molding throughout. Fully permitted 2BR/1BA ADU/Guest House/MIL quarters is 958 sq feet – offering an opportunity for long term rental or Airbnb. 680 square foot workshop with 110/220v, AC, Heat and water. Detached single car garage with loft. Total of 3 garage spaces on nearly .80 acre lot with room for RV parking or 10 cars. Over $200k in recent upgrades include remodeled kitchens and baths with new cabinets and granite countertops. The spectacular Master Bath features a raised jacuzzi tub with magnificent views, separate shower, dual sinks, towel warmer and separate toilet enclosure. New flooring, new tankless water heaters in both houses, new paint both interior and exterior. A great opportunity for multi-generational living. Adjacent to both Tucker Wildlife Sanctuary and the popular Harding Truck Trail.
Additional Information
- Other Buildings
- Second Garage, Guest House, Outbuilding, Storage
- Appliances
- Built-In Range, Convection Oven, Dishwasher, Free-Standing Range, Disposal, High Efficiency Water Heater, Microwave, Propane Range, Tankless Water Heater
- Pool Description
- None
- Fireplace Description
- Family Room
- Heat
- Propane
- Cooling
- Yes
- Cooling Description
- Central Air, Wall/Window Unit(s)
- View
- Canyon, Hills, Mountain(s), Panoramic, Trees/Woods
- Exterior Construction
- Block, Drywall, Concrete, Stucco, Wood Siding
- Roof
- Tile
- Garage Spaces Total
- 3
- Sewer
- Septic Tank
- Water
- Public
- School District
- Orange Unified
- Interior Features
- Ceiling Fan(s), Crown Molding, Cathedral Ceiling(s), Granite Counters, High Ceilings, In-Law Floorplan, Pantry, Storage, Two Story Ceilings, All Bedrooms Up, Entrance Foyer, Multiple Master Suites, Walk-In Closet(s)
- Attached Structure
- Detached
- Number Of Units Total
- 2
Listing courtesy of Listing Agent: Jessica Francia (jessicafrancia@gmail.com) from Listing Office: Vylla Home, Inc..
Listing sold by Mary Schreiber from Coldwell Banker Realty
Mortgage Calculator
Based on information from California Regional Multiple Listing Service, Inc. as of . This information is for your personal, non-commercial use and may not be used for any purpose other than to identify prospective properties you may be interested in purchasing. Display of MLS data is usually deemed reliable but is NOT guaranteed accurate by the MLS. Buyers are responsible for verifying the accuracy of all information and should investigate the data themselves or retain appropriate professionals. Information from sources other than the Listing Agent may have been included in the MLS data. Unless otherwise specified in writing, Broker/Agent has not and will not verify any information obtained from other sources. The Broker/Agent providing the information contained herein may or may not have been the Listing and/or Selling Agent.

/t.realgeeks.media/resize/140x/https://u.realgeeks.media/landmarkoc/landmarklogo.png)