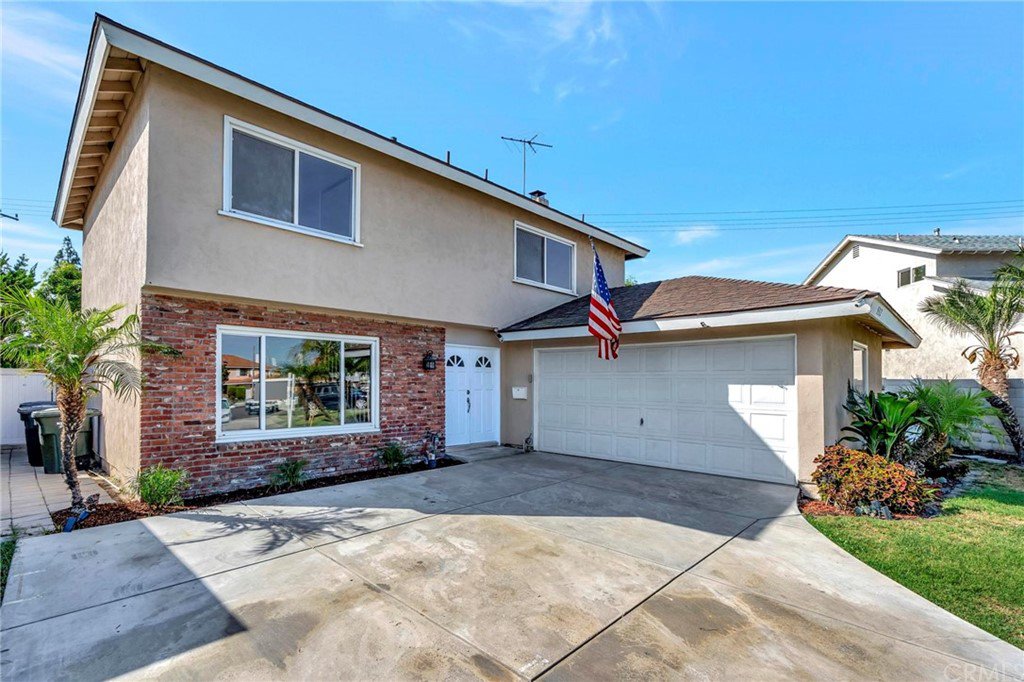5312 Niguel Drive, La Palma, CA 90623
- $955,000
- 4
- BD
- 3
- BA
- 1,785
- SqFt
- Sold Price
- $955,000
- List Price
- $959,000
- Closing Date
- Sep 02, 2021
- Status
- CLOSED
- MLS#
- PW21127555
- Year Built
- 1969
- Bedrooms
- 4
- Bathrooms
- 3
- Living Sq. Ft
- 1,785
- Lot Size
- 6,480
- Acres
- 0.15
- Lot Location
- Cul-De-Sac, Front Yard, Sprinklers In Rear, Irregular Lot, Level, Sprinklers On Side, Sprinkler System
- Days on Market
- 41
- Property Type
- Single Family Residential
- Style
- Contemporary
- Property Sub Type
- Single Family Residence
- Stories
- Two Levels
- Neighborhood
- Other (Othr)
Property Description
Go Direct through Showingtime-2 Story 4 Bedrooms on a Quiet Cul-De Sac-2.5 Baths-Large Living Room with a Dining Area at one end. Remodeled Kitchen about 4 years ago-White Shaker Cabinets with Quartz Counter Tops-Freestanding Stove 2 years ago-Walk into the Home, Enter the Living Room-1/2 Bath down-off entry-Go to the right to a Family Room with a Fireplace for those "cool evenings"-Family Room has Sliding Glass Doors to a Pool and Spa on a 6,534 Square Foot Lot. Central Air Conditioning-4 Bedrooms-Master Bedroom has a Walk-in Closet and an Ensuite with a shower. Middle bathroom has a Bathtub-Dual Pane Windows-Walk to WalMart Grocery, other shops and close to 91 Freeway and 605 Freeway. Close to Cerritos Park and La Palma Central Park-Sellers Choice of Services-Great Neighborhood-12'5" x 15'9" Living Room-8'8" x 9'8" Dining Area-13' x 21'3" Family Room-13'9" x 14'5" Master Bedroom with Walk-In Closet in Master Bedroom. HOME WAS ON HOLD UNTIL TENANT MOVED AND WAS VACANT TO PAINT AND DO VARIOUS THINGS TO "SPARK IT UP".
Additional Information
- Appliances
- Electric Cooktop, Electric Oven, Free-Standing Range, Disposal, Gas Water Heater, Ice Maker, Microwave
- Pool
- Yes
- Pool Description
- Fenced, Gunite, Heated, In Ground, Private, Tile
- Fireplace Description
- Family Room, Gas
- Heat
- Central, Forced Air, Fireplace(s)
- Cooling
- Yes
- Cooling Description
- Central Air, Whole House Fan
- View
- Hills, Mountain(s), Neighborhood
- Exterior Construction
- Stucco, Wood Siding
- Patio
- Covered, Deck, Open, Patio
- Roof
- Composition, Shingle
- Garage Spaces Total
- 2
- Sewer
- Public Sewer, Sewer Tap Paid
- Water
- Public
- School District
- Anaheim Union High
- Middle School
- Buena Park
- High School
- Buena Park
- Interior Features
- Block Walls, Ceiling Fan(s), Pantry, Recessed Lighting, All Bedrooms Up, Walk-In Closet(s)
- Attached Structure
- Detached
- Number Of Units Total
- 200
Listing courtesy of Listing Agent: Sharon Nix (info@sharonandalicia.com) from Listing Office: Sharon Nix Brokerage.
Listing sold by Johanna De La Fuente from Century 21 Cornerstone
Mortgage Calculator
Based on information from California Regional Multiple Listing Service, Inc. as of . This information is for your personal, non-commercial use and may not be used for any purpose other than to identify prospective properties you may be interested in purchasing. Display of MLS data is usually deemed reliable but is NOT guaranteed accurate by the MLS. Buyers are responsible for verifying the accuracy of all information and should investigate the data themselves or retain appropriate professionals. Information from sources other than the Listing Agent may have been included in the MLS data. Unless otherwise specified in writing, Broker/Agent has not and will not verify any information obtained from other sources. The Broker/Agent providing the information contained herein may or may not have been the Listing and/or Selling Agent.

/t.realgeeks.media/resize/140x/https://u.realgeeks.media/landmarkoc/landmarklogo.png)