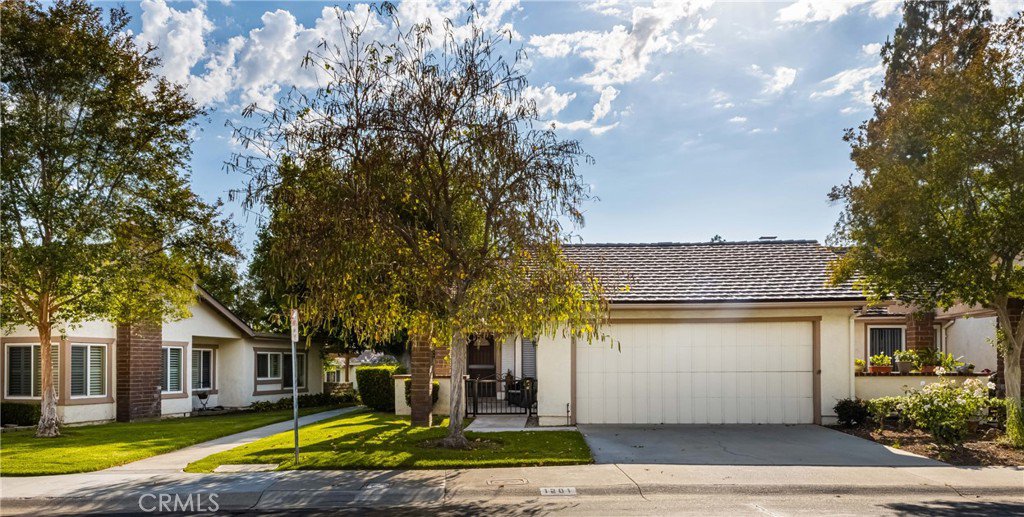1201 Woodside Drive, Placentia, CA 92870
- $710,000
- 3
- BD
- 2
- BA
- 1,482
- SqFt
- Sold Price
- $710,000
- List Price
- $689,900
- Closing Date
- Aug 09, 2021
- Status
- CLOSED
- MLS#
- PW21123535
- Year Built
- 1973
- Bedrooms
- 3
- Bathrooms
- 2
- Living Sq. Ft
- 1,482
- Lot Size
- 3,774
- Acres
- 0.09
- Lot Location
- Greenbelt
- Days on Market
- 20
- Property Type
- Single Family Residential
- Style
- Traditional
- Property Sub Type
- Single Family Residence
- Stories
- One Level
- Neighborhood
- Other (Othr)
Property Description
WELCOME HOME! You will love this SINGLE LEVEL home in the popular Broadmoor neighborhood. This charming home has been well maintained and offers 3 bedrooms and 2 baths. It is in a great location in the complex near the lush well-maintained greenbelts. The high ceilings make it spacious and feature recessed lighting. The nice sized living room features a cozy fireplace with painted brick surround. The 3rd bedroom is currently used as a TV/sitting room. There is a formal dining area right off the living room as well as an eating area in the convenient kitchen which features solid surface counters, nice cupboard space and direct access to the attached 2 car garage. A large sliding door brings in lots of natural light and opens onto the multi-purpose atrium that can be used for outdoor space or garden area. The Master Bedroom has a slider that opens to the back patio that looks out on the "park- like" grounds. The Master Bath features a walk-in closet, vanity and large step in shower. The good sized secondary bedroom has a picture window and large closet with sliding doors and a full bath nearby. Dual pane windows with shutters, ceiling fans and recessed lighting. Washer and Dryer hook-ups in the garage. A small front porch area to have your morning coffee or favorite evening beverage! Sparkling pool, spa, sidewalks to walk through the lovely grounds make this a great place to call home!
Additional Information
- HOA
- 262
- Frequency
- Monthly
- Association Amenities
- Maintenance Grounds, Pool, Pet Restrictions, Spa/Hot Tub
- Appliances
- Dishwasher, Electric Cooktop, Disposal
- Pool Description
- Heated, In Ground, Association
- Fireplace Description
- Gas, Living Room
- Heat
- Central
- Cooling
- Yes
- Cooling Description
- Central Air
- View
- None
- Patio
- Patio, Porch
- Roof
- Composition
- Garage Spaces Total
- 2
- Sewer
- Public Sewer
- Water
- Public
- School District
- Placentia-Yorba Linda Unified
- Interior Features
- Beamed Ceilings, High Ceilings, Recessed Lighting, Bar, Walk-In Closet(s)
- Attached Structure
- Attached
- Number Of Units Total
- 1
Listing courtesy of Listing Agent: Mary Ann Occhipinti (maryann.occhipinti@bhhscaproperties.com) from Listing Office: BHHS CA Properties.
Listing sold by Erin Williamson from First Team Real Estate
Mortgage Calculator
Based on information from California Regional Multiple Listing Service, Inc. as of . This information is for your personal, non-commercial use and may not be used for any purpose other than to identify prospective properties you may be interested in purchasing. Display of MLS data is usually deemed reliable but is NOT guaranteed accurate by the MLS. Buyers are responsible for verifying the accuracy of all information and should investigate the data themselves or retain appropriate professionals. Information from sources other than the Listing Agent may have been included in the MLS data. Unless otherwise specified in writing, Broker/Agent has not and will not verify any information obtained from other sources. The Broker/Agent providing the information contained herein may or may not have been the Listing and/or Selling Agent.

/t.realgeeks.media/resize/140x/https://u.realgeeks.media/landmarkoc/landmarklogo.png)