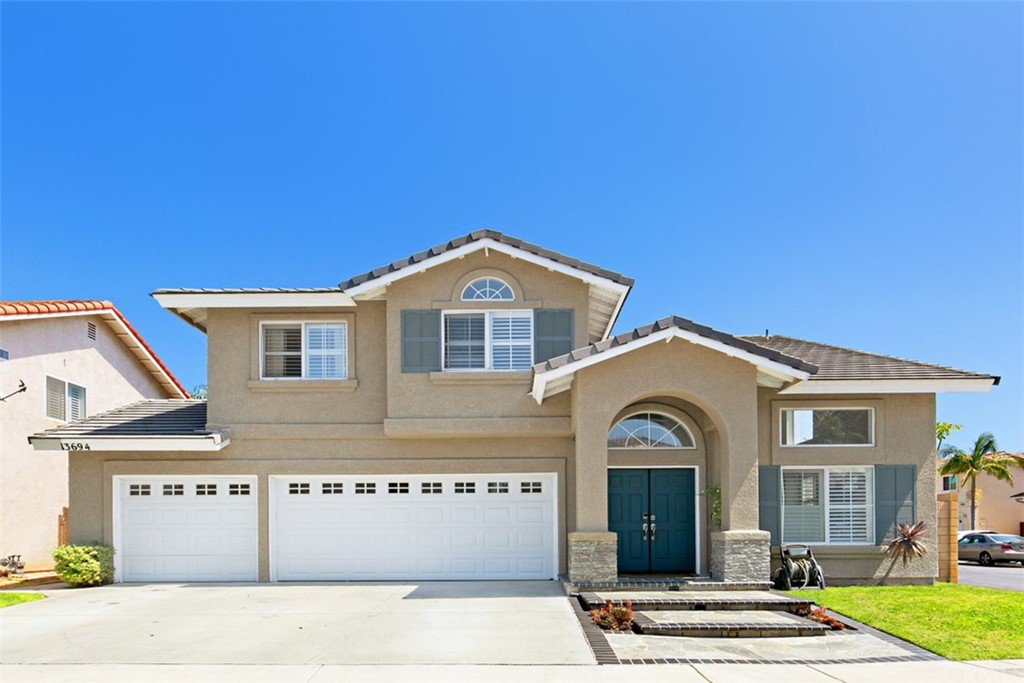13694 Kingsbridge Street, Westminster, CA 92683
- $1,102,000
- 4
- BD
- 3
- BA
- 2,122
- SqFt
- Sold Price
- $1,102,000
- List Price
- $1,050,000
- Closing Date
- Jun 09, 2021
- Status
- CLOSED
- MLS#
- PW21074864
- Year Built
- 1998
- Bedrooms
- 4
- Bathrooms
- 3
- Living Sq. Ft
- 2,122
- Lot Size
- 4,374
- Acres
- 0.10
- Lot Location
- Corner Lot
- Days on Market
- 16
- Property Type
- Single Family Residential
- Style
- Other
- Property Sub Type
- Single Family Residence
- Stories
- Two Levels
- Neighborhood
- Other (Othr)
Property Description
Beautiful move-in condition home on quiet corner end lot in gated community. This home has 4 bedrooms, 3 baths, and a 3-car garage with epoxy flooring and built-in storage. The home has been recently remodeled and upgraded throughout. It features an open floor plan, beginning with a spacious double-door entry leading into the inviting living room, which has vaulted ceilings. There is wood flooring throughout the home and the downstairs windows have shutter blinds. The kitchen is any chef's dream, with lots of natural light and high-end, built-in Thermador appliances, including a 6-burner gas range. There are custom wood cabinets with plenty of storage, a walk-in pantry, beautiful quartz countertops, and a large island. The stunning master bedroom has a large fireplace and a walk-in closet. All 3 bathrooms have been completely remodeled. The master bathroom features a steam shower and jacuzzi bathtub, perfect for relaxing. The home has a water purification system and an upstairs laundry room. The back yard is beautifully landscaped and designed. It features a large covered patio, outfitted with a fireplace and barbecue/grill/burner, perfect for parties and entertaining guests. Low HOA and much more. Don't miss out on your chance to own this one-of-a-kind home. It is a must see! Click on VIRTUAL to View 3D Walk Through of the Property.
Additional Information
- HOA
- 70
- Frequency
- Monthly
- Association Amenities
- Other, Playground
- Appliances
- 6 Burner Stove, Barbecue, Double Oven, Dishwasher, Gas Water Heater
- Pool Description
- None
- Fireplace Description
- Dining Room, Gas, Master Bedroom, Outside
- Heat
- Central
- Cooling
- Yes
- Cooling Description
- Central Air
- View
- Neighborhood
- Patio
- Open, Patio
- Garage Spaces Total
- 3
- Sewer
- Public Sewer
- Water
- Public
- School District
- Westminster Unified
- Interior Features
- Ceiling Fan(s), Cathedral Ceiling(s), High Ceilings, Open Floorplan, Recessed Lighting, Bedroom on Main Level, Walk-In Closet(s)
- Attached Structure
- Detached
- Number Of Units Total
- 1
Listing courtesy of Listing Agent: Thuy Pham (kimphamrealestate@gmail.com) from Listing Office: Greenfield Realty.
Listing sold by Cathy Quan from One Stop Realty and Financial
Mortgage Calculator
Based on information from California Regional Multiple Listing Service, Inc. as of . This information is for your personal, non-commercial use and may not be used for any purpose other than to identify prospective properties you may be interested in purchasing. Display of MLS data is usually deemed reliable but is NOT guaranteed accurate by the MLS. Buyers are responsible for verifying the accuracy of all information and should investigate the data themselves or retain appropriate professionals. Information from sources other than the Listing Agent may have been included in the MLS data. Unless otherwise specified in writing, Broker/Agent has not and will not verify any information obtained from other sources. The Broker/Agent providing the information contained herein may or may not have been the Listing and/or Selling Agent.

/t.realgeeks.media/resize/140x/https://u.realgeeks.media/landmarkoc/landmarklogo.png)