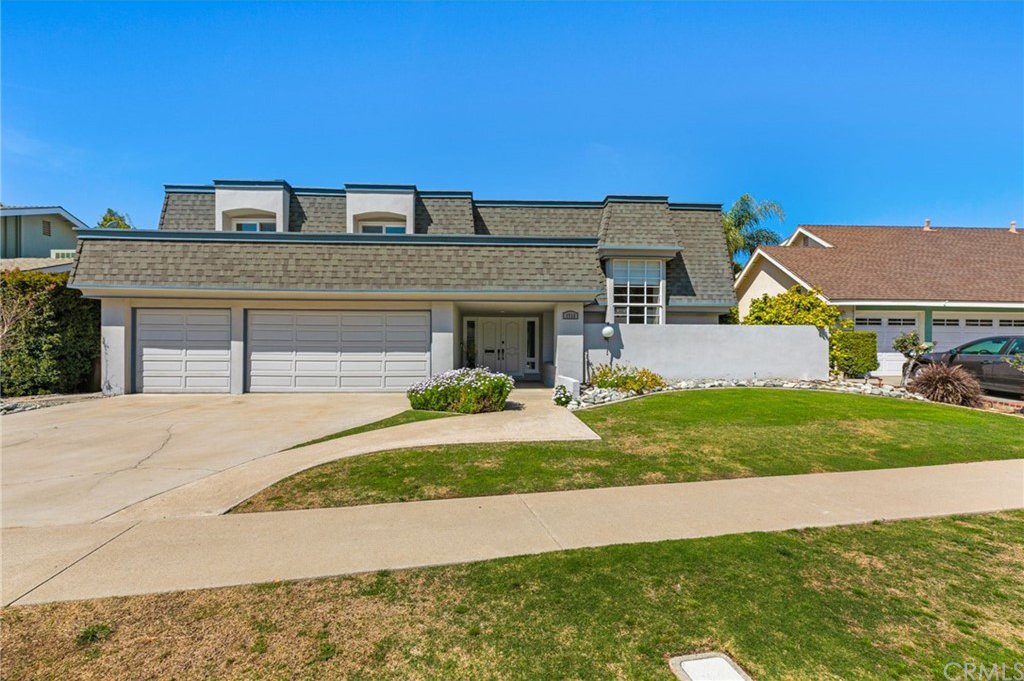1713 Little Big Horn Avenue, Placentia, CA 92870
- $945,000
- 4
- BD
- 3
- BA
- 2,501
- SqFt
- Sold Price
- $945,000
- List Price
- $875,000
- Closing Date
- May 12, 2021
- Status
- CLOSED
- MLS#
- PW21074302
- Year Built
- 1968
- Bedrooms
- 4
- Bathrooms
- 3
- Living Sq. Ft
- 2,501
- Lot Size
- 6,860
- Acres
- 0.16
- Lot Location
- Back Yard, Front Yard, Landscaped, Sprinkler System, Walkstreet, Yard
- Days on Market
- 6
- Property Type
- Single Family Residential
- Style
- Traditional
- Property Sub Type
- Single Family Residence
- Stories
- Two Levels
- Neighborhood
- Palm Village (Palm)
Property Description
Feel right at home the minute you walk in! Large windows light up the rooms in this home in the heart of Placentia, or prefer some shade? Easily lower the custom shades with the remote controls on first floor windows. This home features 4 large bedrooms and three baths and a unique layout just perfect for entertaining. Cozy up in front of the living room fireplace or chose the fireplace in the family room to relax and enjoy. The master suite features a double door entry, a large walk-in closet, and full bath with 2 separate vanity sinks. The upstairs secondary bedrooms both have sliders that lead to the balcony where you can enjoy the morning rays of the sun. Each have mirrored closet doors. A full bath completes the upstairs area. On the first level is the 4th bedroom with plantation shuttered windows overlooking the backyard. The backyard is private and lush with mature landscaping. This one is special.
Additional Information
- Appliances
- Dishwasher, Electric Range, Microwave, Refrigerator
- Pool Description
- None
- Fireplace Description
- Family Room, Gas, Living Room
- Heat
- Central
- Cooling
- Yes
- Cooling Description
- Central Air
- View
- Neighborhood
- Exterior Construction
- Stucco
- Patio
- Concrete, Covered, Patio
- Roof
- Flat
- Garage Spaces Total
- 3
- Sewer
- Public Sewer
- Water
- Public
- School District
- Placentia-Yorba Linda Unified
- Elementary School
- Brookhaven
- High School
- El Dorado
- Interior Features
- Wet Bar, Balcony, Block Walls, Ceiling Fan(s), Cathedral Ceiling(s), High Ceilings, Tile Counters, Two Story Ceilings, Bedroom on Main Level, Walk-In Closet(s)
- Attached Structure
- Detached
- Number Of Units Total
- 1
Listing courtesy of Listing Agent: Kary DeVore (kary@karydevore.com) from Listing Office: T.N.G. Real Estate Consultants.
Listing sold by Laleh Vafaei from HomeSmart, Evergreen Realty
Mortgage Calculator
Based on information from California Regional Multiple Listing Service, Inc. as of . This information is for your personal, non-commercial use and may not be used for any purpose other than to identify prospective properties you may be interested in purchasing. Display of MLS data is usually deemed reliable but is NOT guaranteed accurate by the MLS. Buyers are responsible for verifying the accuracy of all information and should investigate the data themselves or retain appropriate professionals. Information from sources other than the Listing Agent may have been included in the MLS data. Unless otherwise specified in writing, Broker/Agent has not and will not verify any information obtained from other sources. The Broker/Agent providing the information contained herein may or may not have been the Listing and/or Selling Agent.

/t.realgeeks.media/resize/140x/https://u.realgeeks.media/landmarkoc/landmarklogo.png)