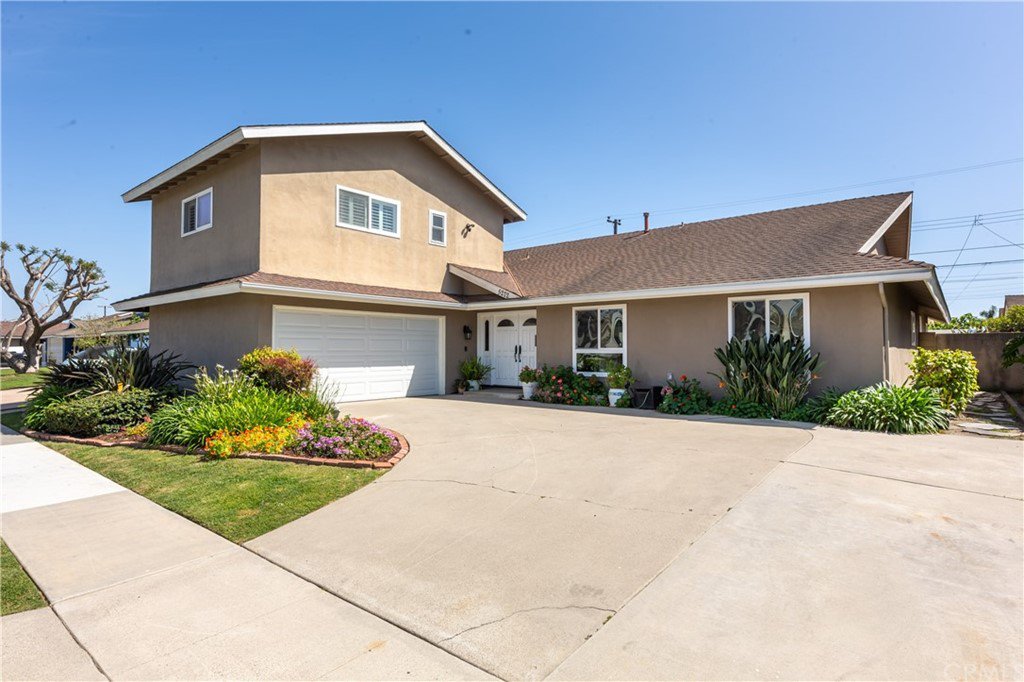5272 Harvard Avenue, Westminster, CA 92683
- $1,091,000
- 5
- BD
- 3
- BA
- 2,673
- SqFt
- Sold Price
- $1,091,000
- List Price
- $974,988
- Closing Date
- May 25, 2021
- Status
- CLOSED
- MLS#
- PW21074149
- Year Built
- 1964
- Bedrooms
- 5
- Bathrooms
- 3
- Living Sq. Ft
- 2,673
- Lot Size
- 6,500
- Acres
- 0.15
- Lot Location
- Back Yard, Front Yard, Lawn, Yard
- Days on Market
- 7
- Property Type
- Single Family Residential
- Property Sub Type
- Single Family Residence
- Stories
- Two Levels
Property Description
TURNKEY Beauty in the highly sought after Westside Westminster neighborhood of Sol Vista! This amazing home has been completely remodeled. 4bds+ office on 1st level w/2 baths downstairs, including a true master bath, and a huge bonus room upstairs w/it's own 3/4 bathroom, which makes this a great opportunity for anyone looking for live/work space, dedicated home gym or exercise room, multi-generational options, and/or versatile for longevity as the master is on the 1st level. Features include new hardwearing, wood-look flooring throughout 1st level; crown molding & updated base molding; dual pane windows & sliders; plantation shutters upstairs; new carpet upstairs; all new interior paint; newly remodeled guest bath downstairs w/new vanity w/dual sinks, new lighting, reglazed bath and shower, new tile floors, and new fixtures; newly remodeled master bath w/custom walk-in shower, walk-in closet, new vanity w/dual sinks, new lighting, new floor, & custom sliding barn doors; dedicated retreat/home office at back of master bd w/its own barn door & ample shelving; open concept floor plan w/living spaces open to the kitchen & breakfast bar perfect for entertaining; remodeled kitchen w/newer pantry, new cupboard, quartz counters, new fixtures, travertine backsplash, new floors, & appliances that stay; fireplace w/custom mantle & hearth in living room; ample back yard; central heat & AC; attached garage w/direct access; and all in walking distance to award winning schools and park.
Additional Information
- Appliances
- Disposal
- Pool Description
- None
- Fireplace Description
- Gas, Living Room
- Heat
- Central
- Cooling
- Yes
- Cooling Description
- Central Air
- View
- None
- Patio
- Patio
- Garage Spaces Total
- 2
- Sewer
- Public Sewer
- Water
- Public
- School District
- Huntington Beach Union High
- Elementary School
- Eastwood
- Middle School
- Stacey
- Interior Features
- Crown Molding, Granite Counters, Open Floorplan, Stone Counters, Recessed Lighting, All Bedrooms Down, Bedroom on Main Level, Entrance Foyer, Loft, Main Level Primary, Walk-In Closet(s)
- Attached Structure
- Detached
- Number Of Units Total
- 1
Listing courtesy of Listing Agent: Noelle Longmeyer (nlongmeyer@kw.com) from Listing Office: Keller Williams Pacific Estate.
Listing sold by Jimmy Reed from Re/Max Coastal Homes
Mortgage Calculator
Based on information from California Regional Multiple Listing Service, Inc. as of . This information is for your personal, non-commercial use and may not be used for any purpose other than to identify prospective properties you may be interested in purchasing. Display of MLS data is usually deemed reliable but is NOT guaranteed accurate by the MLS. Buyers are responsible for verifying the accuracy of all information and should investigate the data themselves or retain appropriate professionals. Information from sources other than the Listing Agent may have been included in the MLS data. Unless otherwise specified in writing, Broker/Agent has not and will not verify any information obtained from other sources. The Broker/Agent providing the information contained herein may or may not have been the Listing and/or Selling Agent.

/t.realgeeks.media/resize/140x/https://u.realgeeks.media/landmarkoc/landmarklogo.png)