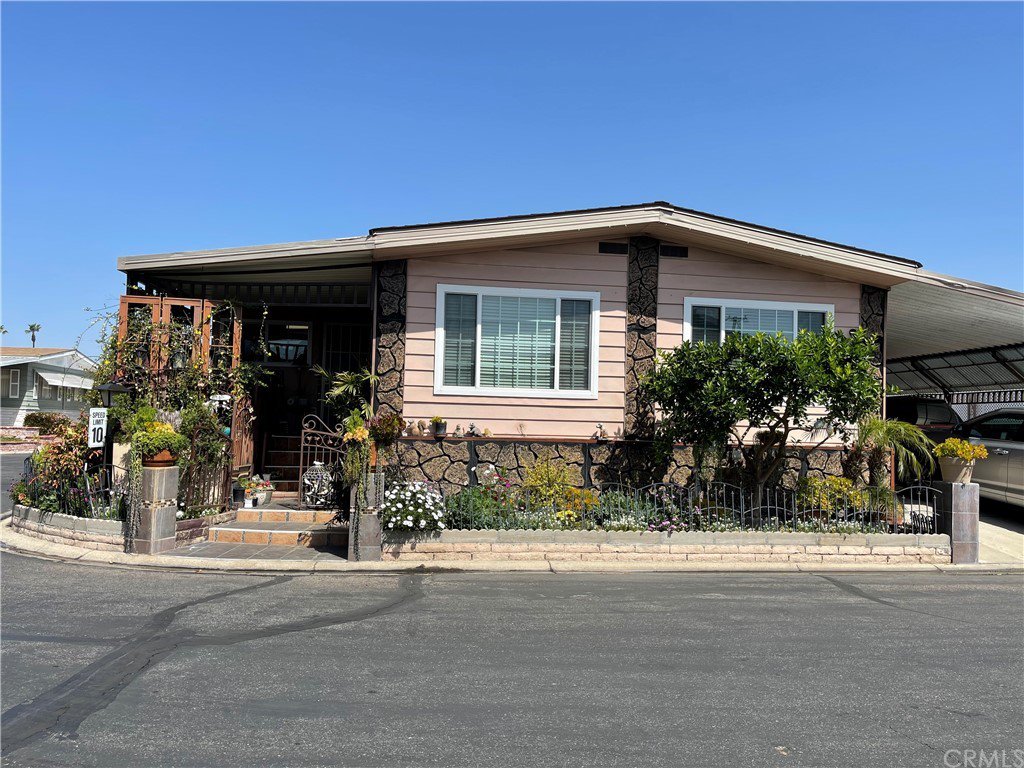9200 Westminster Boulevard Unit 79, Westminster, CA 92683
- $120,000
- 3
- BD
- 3
- BA
- 1,800
- SqFt
- Sold Price
- $120,000
- List Price
- $129,999
- Closing Date
- Aug 03, 2021
- Status
- CLOSED
- MLS#
- PW21071346
- Year Built
- 1976
- Bedrooms
- 3
- Bathrooms
- 3
- Living Sq. Ft
- 1,800
- Lot Location
- Garden, Near Public Transit
- Days on Market
- 92
- Property Type
- Manufactured Home
- Stories
- One Level
Property Description
HUGE PRICE REDUCED TO SELL ! A beautiful home located in a charming park you must see ! 1800 sf living space! yes, it is airy , bright & roomy! it is an open floor with 3 bed rooms, 3 baths and a den, laminate and tile throughout the floor. The master bed has a large walking closet, the master bath has Jet tub and separate shower. The huge living room is current used as the 2nd master bedroom for rent $850.00/m with separate access. Just simple to open the door and convert it back to the living room. The guest bed room is current for rent $500.00/m. The kitchen features with Oakwood cabinet and granite counter top, 6 ft. granite Island, recessed lights, lazy Susan, pots & pans cabinet unit, glass cupboards, cook top, dish washer, pantry... which opens up to a large family room and leads to a rooming 11 x10 den / office/ second family room. others features: A/C and furnace central air, double glass window, 4 skylights, washer dryer hookup, new water heater tank, water softener, less than 5 year old copper pipes throughout whole house, and Earthquake resistant Bracing system. it's a long drive way! the carport with dual entrance- the front and the back driveway can park 3 cars with a custom built shed. Outside, the house is covered by a beautiful garden and landscape! Community Amenities include: Club house, Pool & Spa, Sauna, exercise room, game room, restroom, RV parking. This community is only steps to bus station, medical clinic, supper market & restaurants. Rent $1795.00/m includes trash.
Additional Information
- Land Lease
- Yes
- Land Lease Amount
- $1795
- Association Amenities
- Clubhouse, Pool, RV Parking, Sauna, Spa/Hot Tub, Trash, Water
- Pool Description
- Community, Association
- Heat
- Central
- Cooling
- Yes
- Cooling Description
- Central Air
- Sewer
- Public Sewer
- Water
- Public
- School District
- Garden Grove Unified
- Interior Features
- All Bedrooms Down
- Attached Structure
- Detached
Listing courtesy of Listing Agent: Tiffiny Nguyen (tnguyenteam@gmail.com) from Listing Office: Cali Home Realty.
Listing sold by Bill Ketcham from Keller Williams Palos Verdes
Mortgage Calculator
Based on information from California Regional Multiple Listing Service, Inc. as of . This information is for your personal, non-commercial use and may not be used for any purpose other than to identify prospective properties you may be interested in purchasing. Display of MLS data is usually deemed reliable but is NOT guaranteed accurate by the MLS. Buyers are responsible for verifying the accuracy of all information and should investigate the data themselves or retain appropriate professionals. Information from sources other than the Listing Agent may have been included in the MLS data. Unless otherwise specified in writing, Broker/Agent has not and will not verify any information obtained from other sources. The Broker/Agent providing the information contained herein may or may not have been the Listing and/or Selling Agent.

/t.realgeeks.media/resize/140x/https://u.realgeeks.media/landmarkoc/landmarklogo.png)