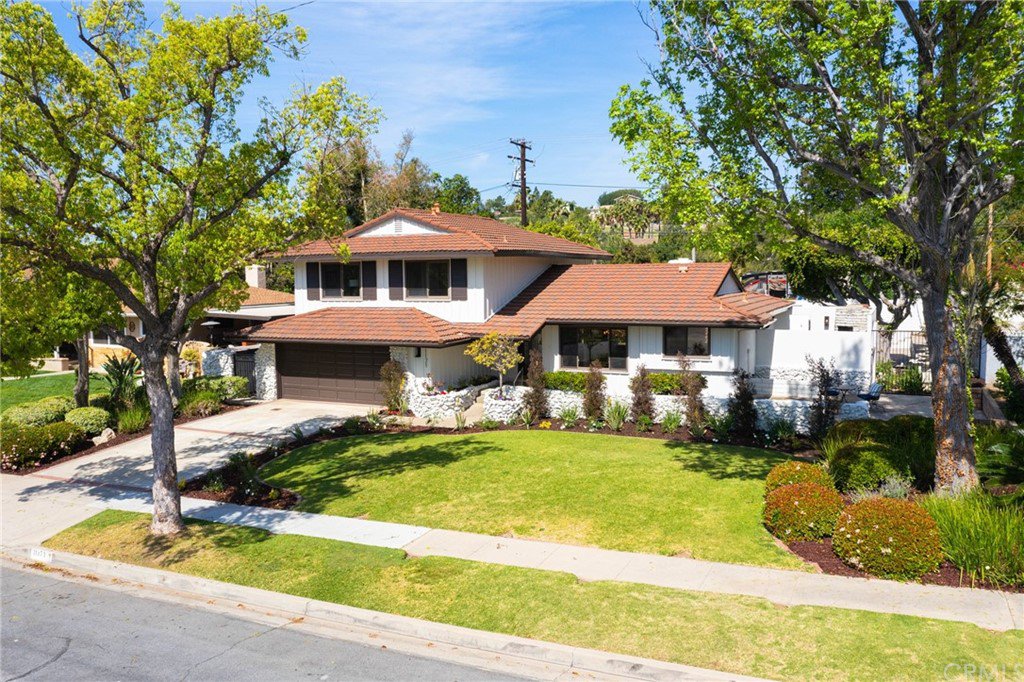11171 Brunswick Way, North Tustin, CA 92705
- $1,192,000
- 3
- BD
- 3
- BA
- 2,086
- SqFt
- Sold Price
- $1,192,000
- List Price
- $1,200,000
- Closing Date
- May 24, 2021
- Status
- CLOSED
- MLS#
- PW21070833
- Year Built
- 1963
- Bedrooms
- 3
- Bathrooms
- 3
- Living Sq. Ft
- 2,086
- Lot Size
- 10,200
- Acres
- 0.23
- Lot Location
- 0-1 Unit/Acre, Back Yard, Front Yard, Landscaped
- Days on Market
- 6
- Property Type
- Single Family Residential
- Property Sub Type
- Single Family Residence
- Stories
- Multi Level
Property Description
Situated in desirable North Tustin in a charming neighborhood within walking distance to award-winning Arroyo Elementary, Hewes Middle and Foothill High, welcome yourself home to 11171 Brunswick Way. From the inviting curbside approach to the expansive entertainer’s pool backyard, this home is sure to impress! The comfortable open concept floor plan comprises 3 bedrooms, 2.5 baths & 2,086 sq. ft. of living space where every room has been designed to flow easily from one room to the next & to the outdoors. The generous living & dining room are warmed by a fireplace & enjoy poolside views. The quaint patio off the dining room is ideal for alfresco entertaining. Sleek & warm, the mid-century modern eat-in kitchen with bleached wood cabinets plays off the light coming in from the generous windows. The kitchen island & sunny informal dining area are perfect spots for a quick breakfast. The comfortable family room offers custom built-ins & a mini bar while patio doors allow for easy access to the backyard. An updated powder bath completes the main level. The master retreat with a generous bathroom & balcony, 2 bedrooms & a full bathroom are located upstairs. Outdoors enjoy the various patio options, a sparkling pool, mature trees & gardens. Fresh exterior & interior paint, new carpet, updated LED lighting plus a host of additional upgrades add to the home’s appeal. Don't miss this opportunity to own this special North Tustin home with mid-century influences!
Additional Information
- Appliances
- Dishwasher, Gas Cooktop, Disposal
- Pool
- Yes
- Pool Description
- In Ground, Private
- Fireplace Description
- Living Room
- Heat
- Central
- Cooling
- Yes
- Cooling Description
- Central Air
- View
- None
- Patio
- Deck, Enclosed, Patio
- Roof
- Fire Proof, Metal
- Garage Spaces Total
- 2
- Sewer
- Public Sewer
- Water
- Public
- School District
- Tustin Unified
- Elementary School
- Arroyo
- Middle School
- Hewes
- High School
- Foothill
- Interior Features
- Balcony, Ceiling Fan(s), Open Floorplan, Recessed Lighting, Unfurnished, All Bedrooms Up
- Attached Structure
- Detached
- Number Of Units Total
- 1
Listing courtesy of Listing Agent: Dean O'Dell (dean@theodellgroup.com) from Listing Office: Seven Gables Real Estate.
Listing sold by Dean O'Dell from Seven Gables Real Estate
Mortgage Calculator
Based on information from California Regional Multiple Listing Service, Inc. as of . This information is for your personal, non-commercial use and may not be used for any purpose other than to identify prospective properties you may be interested in purchasing. Display of MLS data is usually deemed reliable but is NOT guaranteed accurate by the MLS. Buyers are responsible for verifying the accuracy of all information and should investigate the data themselves or retain appropriate professionals. Information from sources other than the Listing Agent may have been included in the MLS data. Unless otherwise specified in writing, Broker/Agent has not and will not verify any information obtained from other sources. The Broker/Agent providing the information contained herein may or may not have been the Listing and/or Selling Agent.

/t.realgeeks.media/resize/140x/https://u.realgeeks.media/landmarkoc/landmarklogo.png)