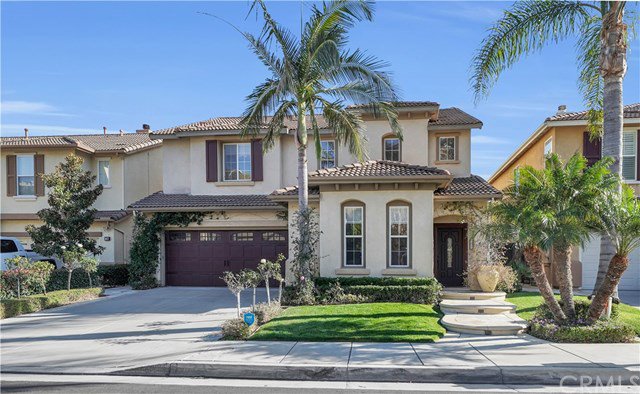7284 E Skyline Drive, Orange, CA 92867
- $1,450,000
- 4
- BD
- 5
- BA
- 3,000
- SqFt
- Sold Price
- $1,450,000
- List Price
- $1,450,000
- Closing Date
- May 17, 2021
- Status
- CLOSED
- MLS#
- PW21070754
- Year Built
- 2001
- Bedrooms
- 4
- Bathrooms
- 5
- Living Sq. Ft
- 3,000
- Lot Size
- 5,146
- Acres
- 0.12
- Lot Location
- 0-1 Unit/Acre, Landscaped
- Days on Market
- 0
- Property Type
- Single Family Residential
- Style
- Mediterranean
- Property Sub Type
- Single Family Residence
- Stories
- Two Levels
- Neighborhood
- Other (Othr)
Property Description
Welcome to 7284 E Skyline, an exquisitely renovated view home in Serrano Heights. The tasteful and thoughtful improvements epitomize the “better than a model home” descriptive depiction. Beyond what can be seen with executive appliances, materials, and accoutrements, what cannot be explained through pictures are the floorplan improvements and additions; namely, a Butlers pantry with sink, laundry relocation to the second floor, a loft addition upstairs, corner fireplace removed in the family room and replaced with a fire and ice sealed insert under a massive TV and encapsulated in stacked stone, as well as Lutron smart automation lighting. Out back, substantial upgrades include a resort style pool/spa with grotto, waterfall, and waterslide, outdoor fireplace, plexiglass balcony off the master to maximize the view and provide a covered patio, and the list goes on. Showroom finishes of this caliber give homage to Restoration Hardware themed décor. Full steam shower in the primary (master) bathroom with separate freestanding tub add to the generous amenities list. The opportunity to own on Skyline Dr in Serrano Heights is rare, the time is now to see such a fine home that could potentially become yours!
Additional Information
- HOA
- 93
- Frequency
- Monthly
- Association Amenities
- Call for Rules, Playground
- Appliances
- Built-In Range, Dishwasher, Freezer, Microwave, Refrigerator, Range Hood, Water Purifier
- Pool
- Yes
- Pool Description
- In Ground, Private, Waterfall
- Fireplace Description
- Living Room, Master Bedroom
- Heat
- Central, Fireplace(s)
- Cooling
- Yes
- Cooling Description
- Central Air
- View
- Catalina, City Lights, Hills, Neighborhood, Ocean, Panoramic, Pool
- Patio
- Covered
- Garage Spaces Total
- 2
- Sewer
- Public Sewer
- Water
- Public
- School District
- Orange Unified
- Elementary School
- Anaheim Hills
- Middle School
- El Rancho
- High School
- Canyon
- Interior Features
- Crown Molding, Cathedral Ceiling(s), High Ceilings, Open Floorplan, Pantry, Paneling/Wainscoting, Stone Counters, Recessed Lighting, Smart Home, Two Story Ceilings, Bedroom on Main Level, Loft, Walk-In Closet(s)
- Attached Structure
- Detached
- Number Of Units Total
- 1
Listing courtesy of Listing Agent: Lars Nordstrom (homesbynordstrom@gmail.com) from Listing Office: First Team Real Estate.
Listing sold by Katie Eastman from Coldwell Banker Realty
Mortgage Calculator
Based on information from California Regional Multiple Listing Service, Inc. as of . This information is for your personal, non-commercial use and may not be used for any purpose other than to identify prospective properties you may be interested in purchasing. Display of MLS data is usually deemed reliable but is NOT guaranteed accurate by the MLS. Buyers are responsible for verifying the accuracy of all information and should investigate the data themselves or retain appropriate professionals. Information from sources other than the Listing Agent may have been included in the MLS data. Unless otherwise specified in writing, Broker/Agent has not and will not verify any information obtained from other sources. The Broker/Agent providing the information contained herein may or may not have been the Listing and/or Selling Agent.

/t.realgeeks.media/resize/140x/https://u.realgeeks.media/landmarkoc/landmarklogo.png)