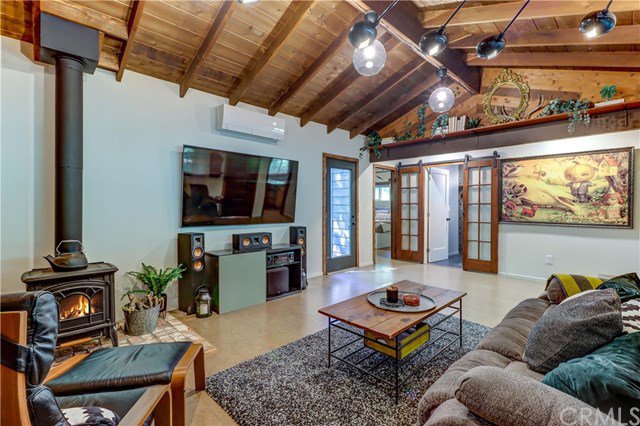30602 Silverado Canyon Road N, Silverado Canyon, CA 92676
- $703,000
- 2
- BD
- 1
- BA
- 1,018
- SqFt
- Sold Price
- $703,000
- List Price
- $675,000
- Closing Date
- May 19, 2021
- Status
- CLOSED
- MLS#
- PW21065968
- Year Built
- 1958
- Bedrooms
- 2
- Bathrooms
- 1
- Living Sq. Ft
- 1,018
- Lot Size
- 22,530
- Acres
- 0.52
- Lot Location
- Agricultural, Corner Lot, Front Yard, Garden, Horse Property, Landscaped, Yard
- Days on Market
- 11
- Property Type
- Single Family Residential
- Style
- Custom
- Property Sub Type
- Single Family Residence
- Stories
- One Level
- Neighborhood
- Silverado (Sc)
Property Description
Romantically situated under a canopy of trees, this fully-electric modern rustic cabin is sure to impress! Immaculately updated & upgraded throughout, this home perfectly marries comfort, style, and sustainability. Interior enjoys stunning tongue and groove redwood vaulted ceilings and sustainable cork flooring throughout. Light-filled kitchen features: custom fabricated stainless-steel countertops, handmade reclaimed brick walls imported from Spain, upgraded cabinetry, appliances & fixtures. Laundry area located off kitchen. Spacious living room features Hearthstone wood-burning fireplace and stylish cedar accent wall. Pinterest-Chic remodeled bathroom w/ custom frameless glass shower & ample storage. Both bedrooms are bright and spacious and either could be enjoyed as the master bedroom. Home exterior is made of fire-resistant cement siding, roof is made of Metro Metal with a granite coating, and entertainment deck is made of rot-resistant Trex composite decking. Both deck area and step-down yard are fully enclosed. Adorable chicken coop located outside of fence. Additional upgrades include: PEX piping throughout, upgraded electrical and panel, remote-controlled Lutron Caseta switches w/ LED lighting, new vinyl windows + doors, EcoSmart Tankless electric water heater, HVAC mini-split system by Mitsubishi, the list goes on! With two covered carports and a long driveway, this home offers plenty of parking.Canyon living at its finest.https://www.youtube.com/watch?v=5l2DAL_0sQE
Additional Information
- Appliances
- Electric Oven, Electric Range, Electric Water Heater, Microwave, Refrigerator, Tankless Water Heater, Dryer, Washer
- Pool Description
- None
- Fireplace Description
- Living Room
- Heat
- Electric, Fireplace(s), Wall Furnace
- Cooling
- Yes
- Cooling Description
- Dual, Electric, Wall/Window Unit(s)
- View
- Canyon, Mountain(s), Trees/Woods
- Exterior Construction
- Cement Siding
- Patio
- Concrete, Covered, Deck, Enclosed, Patio
- Roof
- Metal
- Sewer
- Septic Tank
- Water
- Public
- School District
- Orange Unified
- Elementary School
- Chapman Hills
- Middle School
- Santiago Charter
- High School
- El Modena
- Interior Features
- Beamed Ceilings, Built-in Features, Brick Walls, High Ceilings, Storage, Smart Home, All Bedrooms Down, Bedroom on Main Level, Main Level Master
- Attached Structure
- Detached
- Number Of Units Total
- 1
Listing courtesy of Listing Agent: Dawn Bogert (DAWN2DUSK2@AOL.COM) from Listing Office: First Team Real Estate.
Listing sold by Marion Schuller from Coldwell Banker Realty
Mortgage Calculator
Based on information from California Regional Multiple Listing Service, Inc. as of . This information is for your personal, non-commercial use and may not be used for any purpose other than to identify prospective properties you may be interested in purchasing. Display of MLS data is usually deemed reliable but is NOT guaranteed accurate by the MLS. Buyers are responsible for verifying the accuracy of all information and should investigate the data themselves or retain appropriate professionals. Information from sources other than the Listing Agent may have been included in the MLS data. Unless otherwise specified in writing, Broker/Agent has not and will not verify any information obtained from other sources. The Broker/Agent providing the information contained herein may or may not have been the Listing and/or Selling Agent.

/t.realgeeks.media/resize/140x/https://u.realgeeks.media/landmarkoc/landmarklogo.png)