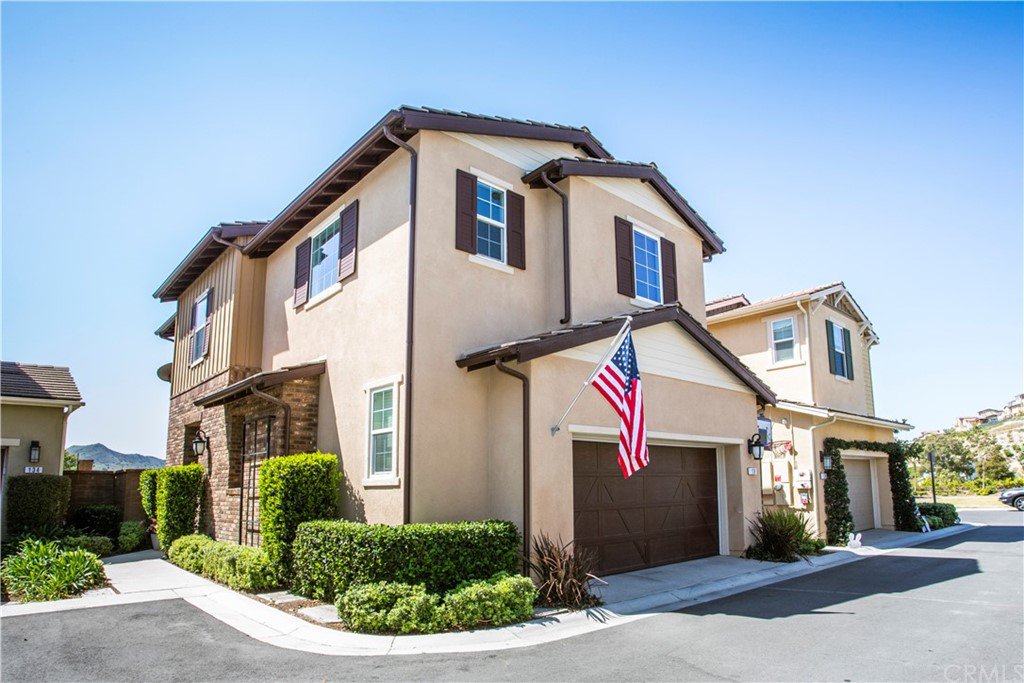136 Baculo Street, Rancho Mission Viejo, CA 92694
- $885,000
- 3
- BD
- 3
- BA
- 1,827
- SqFt
- Sold Price
- $885,000
- List Price
- $885,000
- Closing Date
- May 27, 2021
- Status
- CLOSED
- MLS#
- PW21065449
- Year Built
- 2016
- Bedrooms
- 3
- Bathrooms
- 3
- Living Sq. Ft
- 1,827
- Lot Size
- 2,309
- Acres
- 0.05
- Lot Location
- 0-1 Unit/Acre, Close to Clubhouse, Cul-De-Sac, Landscaped, Sprinkler System
- Days on Market
- 5
- Property Type
- Single Family Residential
- Property Sub Type
- Single Family Residence
- Stories
- Two Levels
- Neighborhood
- Aria (Esari)
Property Description
Location! Location! Location! This home boasts too many upgrades to list them all, welcoming you & your family into a fresh & invigorated living environment! Located on one of the best lots in the neighborhood & only a 2 minute walk to the new K-8 school in Escencia. Private spacious backyard with no one living behind you. This home is close to coveted amenities like the South Plung Pool, dog park, playgrounds, ball fields and more! Built for outdoor living! A finished backyard featuring a outdoor living space with pergola and built in BBQ island. The kitchen has stainless steel appliances w/ granite counters, tile backsplash & a fabulous island for eating and gathering. Upstairs are 3 bedrooms and a spacious laundry room with lots of built-ins. Master has an office nook and a fully built out walk-in closet with drawers and plenty of extra goodies. Fabulous master bath with extra large tub for soaking after a long day and double sinks. The second bath is a spacious jack and jill set up between the bedrooms. Perfect for the kids! State of the art solar panels provide much of electric usage the most of the year, resulting in a small bill for this beautiful home. Escencia also offer a community Garden, Coffee house, Gym, exercise classes, ballparks, arcade, multiple pools, tennis and pickleball courts, many family events though out the year and more!
Additional Information
- HOA
- 221
- Frequency
- Monthly
- Association Amenities
- Pool, Spa/Hot Tub
- Appliances
- Barbecue, Dishwasher, Gas Oven, Gas Range, Gas Water Heater, Self Cleaning Oven, Water To Refrigerator
- Pool Description
- Community, Association
- Heat
- Central
- Cooling
- Yes
- Cooling Description
- Central Air
- View
- Mountain(s), Neighborhood
- Exterior Construction
- Drywall, Stucco
- Patio
- Open, Patio
- Roof
- Tile
- Garage Spaces Total
- 2
- Sewer
- Public Sewer, Unknown
- Water
- Public
- School District
- Capistrano Unified
- Interior Features
- All Bedrooms Up
- Attached Structure
- Detached
- Number Of Units Total
- 1
Listing courtesy of Listing Agent: Jess Mendoza (jessmend@yahoo.com) from Listing Office: Jess Mendoza.
Listing sold by Ryan Dailey from Realty One Group West
Mortgage Calculator
Based on information from California Regional Multiple Listing Service, Inc. as of . This information is for your personal, non-commercial use and may not be used for any purpose other than to identify prospective properties you may be interested in purchasing. Display of MLS data is usually deemed reliable but is NOT guaranteed accurate by the MLS. Buyers are responsible for verifying the accuracy of all information and should investigate the data themselves or retain appropriate professionals. Information from sources other than the Listing Agent may have been included in the MLS data. Unless otherwise specified in writing, Broker/Agent has not and will not verify any information obtained from other sources. The Broker/Agent providing the information contained herein may or may not have been the Listing and/or Selling Agent.

/t.realgeeks.media/resize/140x/https://u.realgeeks.media/landmarkoc/landmarklogo.png)