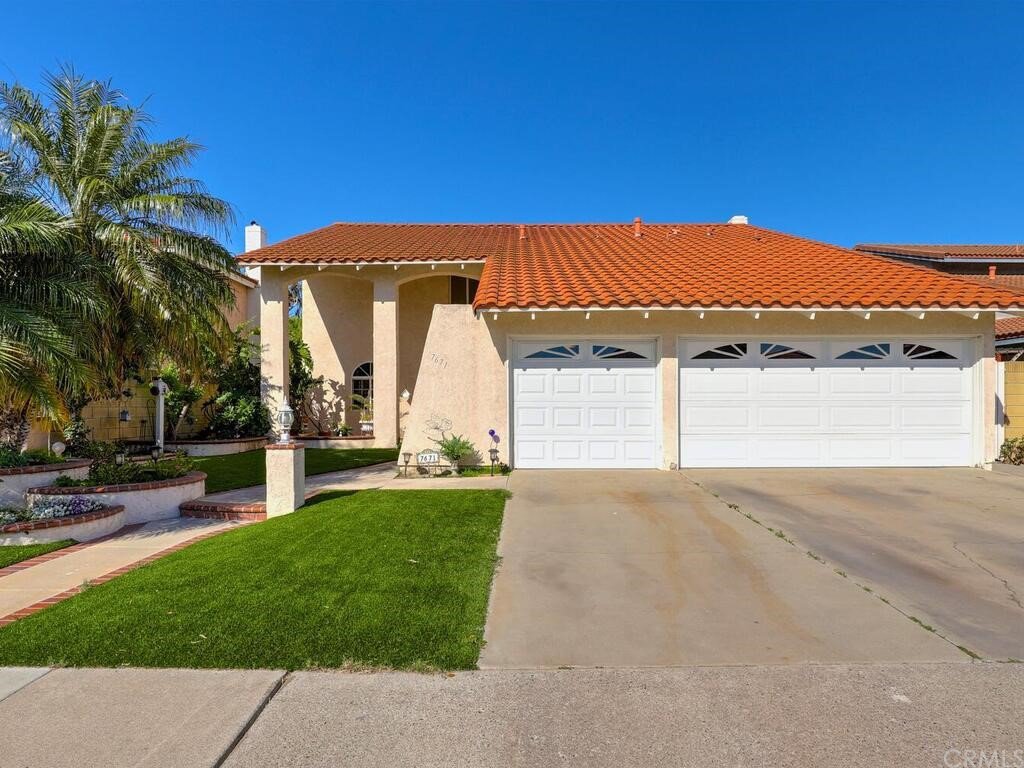7671 Nearfield Lane, La Palma, CA 90623
- $910,000
- 4
- BD
- 3
- BA
- 2,073
- SqFt
- Sold Price
- $910,000
- List Price
- $910,000
- Closing Date
- Apr 29, 2021
- Status
- CLOSED
- MLS#
- PW21062907
- Year Built
- 1971
- Bedrooms
- 4
- Bathrooms
- 3
- Living Sq. Ft
- 2,073
- Lot Size
- 5,303
- Acres
- 0.12
- Lot Location
- Back Yard, Front Yard, Near Public Transit
- Days on Market
- 2
- Property Type
- Single Family Residential
- Style
- Contemporary
- Property Sub Type
- Single Family Residence
- Stories
- Two Levels
- Neighborhood
- Ponderosa Homes (Pon)
Property Description
Beautiful 2 Story Ponderosa Home With Tons of Upgrades Through Out! Located On A Small Out Of the Way Street, Pride Of Ownership Neighbors All Around. Original Owners Took Wonderful Care Of This Home, With Many Recent Upgrades. Great Curb Appeal, East Facing, 3 Car Garage, Roll Up Doors with GDO's, Clay Tile Roof, Brick Ribbon Accents At Walk Way and Planters, Low Maintenance Front Yard, Artificial Turf And A Quaint Paved Court Yard. Dual Pane Windows, New Leaded Glass Front Door With Side Lights. Entry Is 2 Story, With Beautiful Views To a Recently Installed Sun Room. Remodeled Kitchen Has Plenty Of Newer Hardwood Cabinets, Granite Counter Tops, Bright White Appliances, Bay Window, Recessed Lighting. Dining Area Is Generous. Sun Room Off The Formal Living Adds Space and Brings the Outside In, Light and Bright With Access to Both Sides Of the Yard. @ Tone Paint In Most Of The House, Crown Molding in Living, Family, Master. All Bathrooms have been Remodeled, New Custom Vanities and Commodes. Powder Bath Downstairs Is Adorable, and Has Service Access to the Side Yard. Wood Grained Laminate Flooring on the Upstairs Landing, Master Bedroom plus One Additional Bedroom. Master is Good Size with Wall to Wall Wardrobe. Master Bath Has A Walk In Shower. All Other Rooms are Generous with Good Size Wardrobes as Well. Kennedy High School District. This Home Qualifies for Testing In Oxford Academ!y
Additional Information
- Appliances
- Dishwasher, Exhaust Fan, Gas Range, Gas Water Heater, Microwave, Refrigerator, Water To Refrigerator
- Pool Description
- None
- Fireplace Description
- Family Room, Gas Starter, Raised Hearth
- Heat
- Central, Forced Air
- Cooling
- Yes
- Cooling Description
- Central Air
- View
- None
- Exterior Construction
- Stucco
- Patio
- Arizona Room, Concrete, Enclosed, Front Porch
- Roof
- Clay, Tile
- Garage Spaces Total
- 2
- Sewer
- Public Sewer, Sewer Tap Paid
- Water
- Public
- School District
- Anaheim Union High
- Elementary School
- Miller
- Middle School
- Walker
- High School
- Kennedy
- Interior Features
- Ceiling Fan(s), Cathedral Ceiling(s), Granite Counters, Open Floorplan, Pantry, Recessed Lighting, All Bedrooms Up
- Attached Structure
- Detached
- Number Of Units Total
- 1
Listing courtesy of Listing Agent: Daryl Chrispen (lauriec@chrispen.com) from Listing Office: ReMax Tiffany Real Estate.
Listing sold by Amit Manchanda from Keller Williams Newport Estate
Mortgage Calculator
Based on information from California Regional Multiple Listing Service, Inc. as of . This information is for your personal, non-commercial use and may not be used for any purpose other than to identify prospective properties you may be interested in purchasing. Display of MLS data is usually deemed reliable but is NOT guaranteed accurate by the MLS. Buyers are responsible for verifying the accuracy of all information and should investigate the data themselves or retain appropriate professionals. Information from sources other than the Listing Agent may have been included in the MLS data. Unless otherwise specified in writing, Broker/Agent has not and will not verify any information obtained from other sources. The Broker/Agent providing the information contained herein may or may not have been the Listing and/or Selling Agent.

/t.realgeeks.media/resize/140x/https://u.realgeeks.media/landmarkoc/landmarklogo.png)