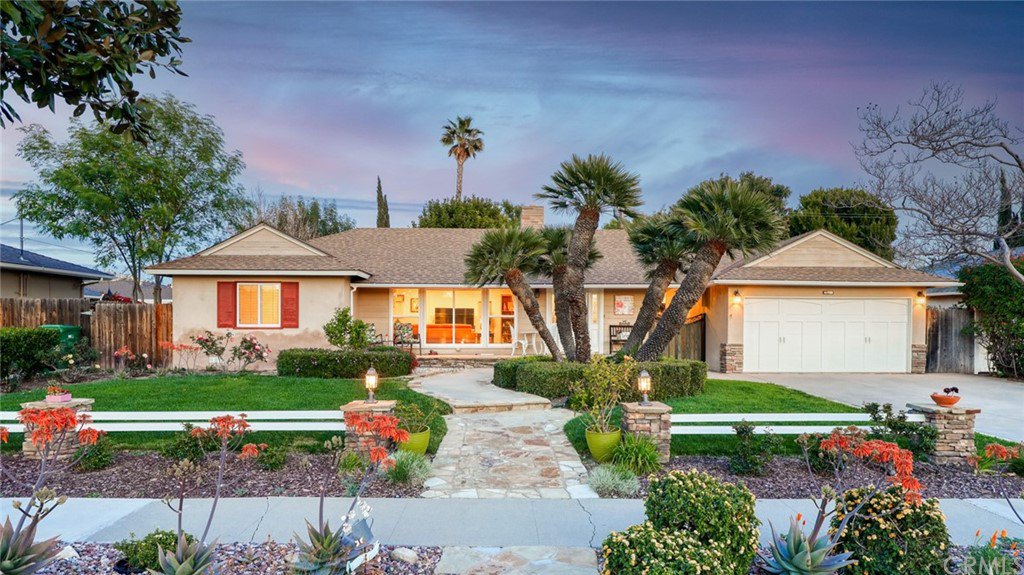13112 Lassen Way, North Tustin, CA 92705
- $1,030,000
- 3
- BD
- 2
- BA
- 1,415
- SqFt
- Sold Price
- $1,030,000
- List Price
- $985,000
- Closing Date
- May 13, 2021
- Status
- CLOSED
- MLS#
- PW21061014
- Year Built
- 1953
- Bedrooms
- 3
- Bathrooms
- 2
- Living Sq. Ft
- 1,415
- Lot Size
- 11,824
- Acres
- 0.27
- Lot Location
- 0-1 Unit/Acre
- Days on Market
- 8
- Property Type
- Single Family Residential
- Style
- Ranch
- Property Sub Type
- Single Family Residence
- Stories
- One Level
Property Description
Welcome home to the private retreat that will have you feeling like you were transported into the opening credits of The Wonder Years. Nestled on a quiet street in a highly-desirable neighborhood of North Tustin, sits this charming and traditional single-level, ranch-style home. Upon arrival, you are greeted by beautiful curb appeal featuring a lush, landscaped yard. Enter inside to the combined living/family room showcasing a cozy fireplace, recessed lighting, baseboards, and crown molding. The formal dining room features a light fixture and sizeable window overlooking the covered patio area. The kitchen boasts stainless steel appliances, tile backsplash, and a breakfast nook with a large window overlooking the yard. Off the kitchen is the laundry room with cabinets for storage, a guest bath with standing shower, and access to the outdoor space. The spacious backyard includes a covered patio with seating area, mature trees, lush landscape, a water feature, garden area, and room to create your ideal outdoor oasis. Down the hallway you will find a full bath, all 3 bedrooms in good size with built-in closet storage, including the master offering access to the lovely yard. Many windows throughout fill the home with bright, natural light. Detached is a 2-car garage. With ease of access to freeways, acclaimed schools, dining, and shops, this house offers a variety of features that anyone would enjoy!
Additional Information
- Appliances
- Gas Range
- Pool Description
- None
- Fireplace Description
- Family Room
- Heat
- Central
- Cooling
- Yes
- Cooling Description
- Central Air
- View
- Neighborhood
- Exterior Construction
- Stucco
- Patio
- Patio, Porch
- Roof
- Composition
- Garage Spaces Total
- 2
- Sewer
- Public Sewer
- Water
- Public
- School District
- Tustin Unified
- Elementary School
- Loma Vista
- Middle School
- Hewes
- High School
- Foothill
- Interior Features
- Granite Counters
- Attached Structure
- Detached
- Number Of Units Total
- 1
Listing courtesy of Listing Agent: Gregory Hendrickson (gregh@sevengables.com) from Listing Office: Seven Gables Real Estate.
Listing sold by Kevin Drumm from Seven Gables Real Estate
Mortgage Calculator
Based on information from California Regional Multiple Listing Service, Inc. as of . This information is for your personal, non-commercial use and may not be used for any purpose other than to identify prospective properties you may be interested in purchasing. Display of MLS data is usually deemed reliable but is NOT guaranteed accurate by the MLS. Buyers are responsible for verifying the accuracy of all information and should investigate the data themselves or retain appropriate professionals. Information from sources other than the Listing Agent may have been included in the MLS data. Unless otherwise specified in writing, Broker/Agent has not and will not verify any information obtained from other sources. The Broker/Agent providing the information contained herein may or may not have been the Listing and/or Selling Agent.

/t.realgeeks.media/resize/140x/https://u.realgeeks.media/landmarkoc/landmarklogo.png)