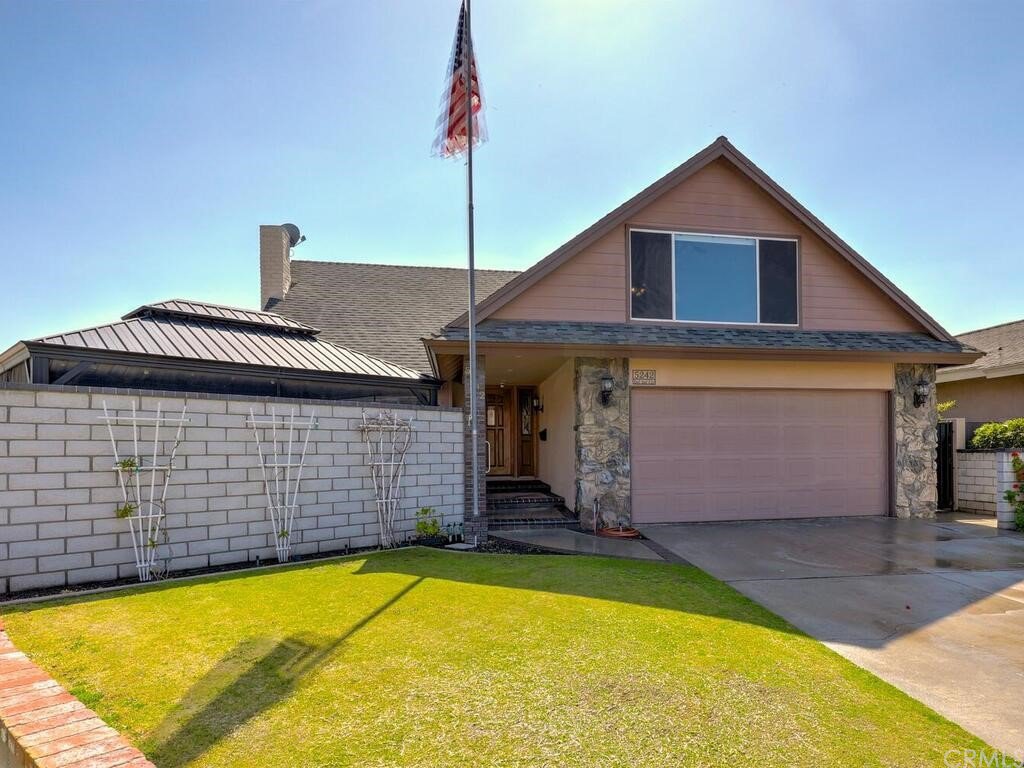5242 Del Sol Circle, La Palma, CA 90623
- $943,000
- 4
- BD
- 3
- BA
- 2,300
- SqFt
- Sold Price
- $943,000
- List Price
- $959,000
- Closing Date
- May 09, 2021
- Status
- CLOSED
- MLS#
- PW21060133
- Year Built
- 1965
- Bedrooms
- 4
- Bathrooms
- 3
- Living Sq. Ft
- 2,300
- Lot Size
- 6,300
- Acres
- 0.14
- Lot Location
- Back Yard, Cul-De-Sac, Front Yard, Sprinklers In Rear, Sprinklers In Front, Lawn
- Days on Market
- 12
- Property Type
- Single Family Residential
- Style
- Contemporary
- Property Sub Type
- Single Family Residence
- Stories
- Two Levels, Three Or More Levels
- Neighborhood
- Other (Othr)
Property Description
Step into this Excellent Two Story Pool Home in La Palma in the Stardust Park-If you are a Family looking for a Spacious Home, here it is-The step-down 13'3" x 16'3" Living Room w/Fireplace(Solid Oak Hardwood Floors under the Carpet in LR-8'11" x 11'1" Dining Room(HW under Carpet)-14'7" x 12'11" Bedroom w/Closet(HW under Carpet)-Sliding Glass Doors to the Back Yard-14'1" x 17'3" Back Room(Used as what every you want)-Office/Craft Room, Kids Play Room with a 1/2 Bath(Sliders going to the Back Yard Pool-Downstairs Laundry w/Storage-Upstairs Left 13'1" x 10'1" Bedroom w/Double Closets and(HW) under the Carpeting-10'3" x 12'3" Bedroom(HW under carpeting)-11'9" x 17'5" Storage area at the top of the Stairs through left door-10' x 13'5" Right Bedroom has HW under the carpeting-The 13'5" x 27'7" Upstairs Room over the Garage is being used as a Bedroom w/Bathroom & 2 Closets and a small sink and a micro wave. The Forced air heater 1 year old-Corian CounterTops and Nice wood Cabinets. Locked area in Front has a Locked Gate for a Lovely Gazebo and Large Pool-Roof has a 50 year warranty and was installed 10-12 years ago-Water Heater is 1 year old-A quiet Cul-De-Sac Street-Gate to Kennedy in back yard-Copper Plumbing-Schools: Los Coyotes Elem.-Walker/OXFORD Jr. Hi & Kennedy/OXFORD-Ready to Move In Now.
Additional Information
- Other Buildings
- Gazebo, Cabana
- Appliances
- Dishwasher, Gas Cooktop, Disposal, Gas Range, Gas Water Heater, High Efficiency Water Heater, Ice Maker, Microwave, Refrigerator, Range Hood, Water To Refrigerator, Water Heater
- Pool
- Yes
- Pool Description
- Fenced, Gunite, Heated, In Ground, Private, Tile
- Fireplace Description
- Gas, Living Room
- Heat
- Central, Forced Air, Fireplace(s)
- Cooling Description
- None, Attic Fan
- View
- Hills, Mountain(s), Neighborhood, Pool
- Exterior Construction
- Stucco, Copper Plumbing
- Patio
- Enclosed, Screened
- Roof
- Concrete
- Garage Spaces Total
- 2
- Sewer
- Public Sewer, Sewer Tap Paid
- Water
- Public
- School District
- Anaheim Union High
- Elementary School
- Los Coyotes
- Middle School
- Walker/Oxford
- High School
- Kennedy/Oxford
- Interior Features
- Built-in Features, Block Walls, Ceiling Fan(s), In-Law Floorplan, Open Floorplan, Recessed Lighting, Solid Surface Counters, Sunken Living Room, Bedroom on Main Level, Dressing Area, Walk-In Closet(s)
- Attached Structure
- Detached
- Number Of Units Total
- 300
Listing courtesy of Listing Agent: Sharon Nix (info@sharonandalicia.com) from Listing Office: Sharon Nix Brokerage.
Listing sold by Sharon Nix from Sharon Nix Brokerage
Mortgage Calculator
Based on information from California Regional Multiple Listing Service, Inc. as of . This information is for your personal, non-commercial use and may not be used for any purpose other than to identify prospective properties you may be interested in purchasing. Display of MLS data is usually deemed reliable but is NOT guaranteed accurate by the MLS. Buyers are responsible for verifying the accuracy of all information and should investigate the data themselves or retain appropriate professionals. Information from sources other than the Listing Agent may have been included in the MLS data. Unless otherwise specified in writing, Broker/Agent has not and will not verify any information obtained from other sources. The Broker/Agent providing the information contained herein may or may not have been the Listing and/or Selling Agent.

/t.realgeeks.media/resize/140x/https://u.realgeeks.media/landmarkoc/landmarklogo.png)