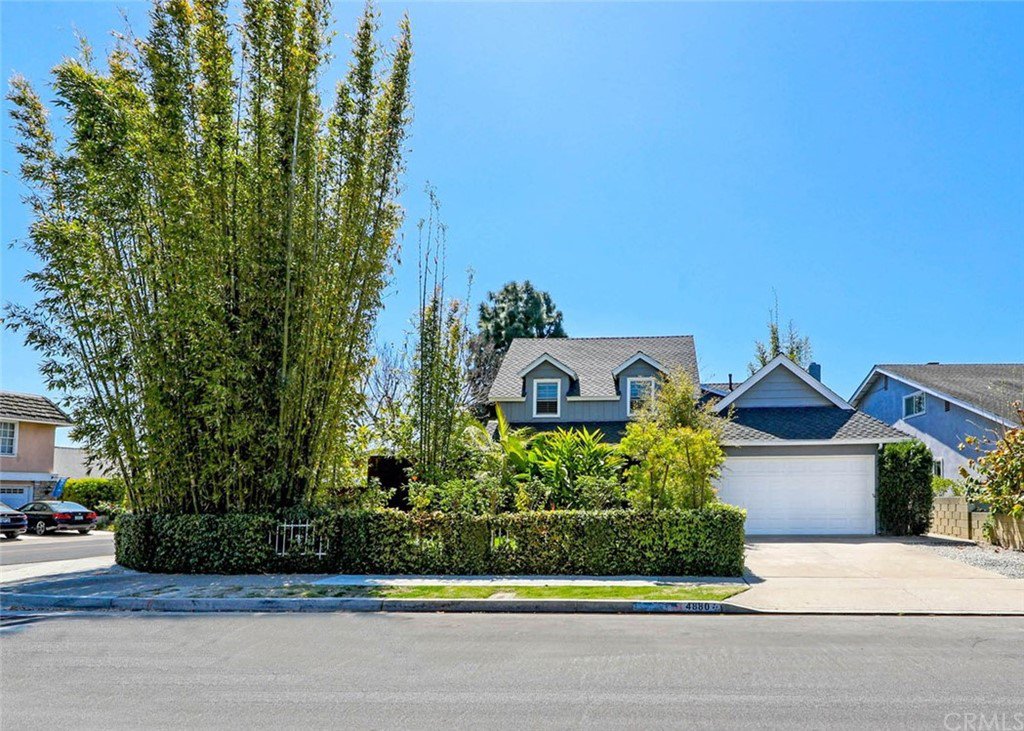4880 Fir, Seal Beach, CA 90740
- $1,300,000
- 4
- BD
- 3
- BA
- 2,120
- SqFt
- Sold Price
- $1,300,000
- List Price
- $1,250,000
- Closing Date
- May 12, 2021
- Status
- CLOSED
- MLS#
- PW21059555
- Year Built
- 1966
- Bedrooms
- 4
- Bathrooms
- 3
- Living Sq. Ft
- 2,120
- Lot Size
- 6,600
- Acres
- 0.15
- Lot Location
- Back Yard, Corner Lot, Front Yard, Garden, Sprinklers In Rear, Sprinklers In Front, Lawn, Landscaped, Near Park, Sprinklers Timer, Sprinkler System
- Days on Market
- 1
- Property Type
- Single Family Residential
- Style
- Other, Traditional
- Property Sub Type
- Single Family Residence
- Stories
- Three Or More Levels
- Neighborhood
- College Park (Colp)
Property Description
Upon arrival you will be greeted by a cluster of tall “Giant Timber Bamboo” trees referred to as “Oldhammi” and strategically placed to provide an abundance of privacy, for the interior and exterior of this beautiful home, situated on an oversized 6600 SF corner lot! The exterior of this Balinese inspired home is captured by handsome wood carved antique doors leading to a professionally landscaped & mesmerizing garden patio providing a relaxing, calm and tranquil setting. The interior of this open floor plan reflects luxurious simplicity and attention to detail throughout. You’ll love the beautifully appointed remodeled kitchen with Stainless Steel appliances, Thermador professional 6 burner gas stove, Thermador built-in refrigerator, convection oven, granite countertops & attractive glass tiled backsplash. Walnut hardwood flooring in the downstairs bedroom, raised living room, hallway and all bedroom upstairs. Additional amenities include: Central Air, wood door casings, smooth textured ceilings, recessed lighting, copper plumbing, 3 beautifully remodeled bathrooms, raised soffit in entry, possible RV storage, dual pane windows, plantation shutters, sky tubes and so much more! Convenient access to nearby 405/22/605 freeways, shopping centers & Old Ranch Country Golf Club. Highly acclaimed Los Al School District…
Additional Information
- Other Buildings
- Shed(s)
- Appliances
- 6 Burner Stove, Convection Oven, Dishwasher, Electric Range, Free-Standing Range, Gas Cooktop, Disposal, Gas Range, Gas Water Heater, Microwave, Refrigerator, Range Hood, Water Heater
- Pool Description
- None
- Fireplace Description
- Gas, Gas Starter, Living Room, Wood Burning
- Heat
- Forced Air, Fireplace(s), Natural Gas
- Cooling
- Yes
- Cooling Description
- Central Air
- View
- Neighborhood
- Exterior Construction
- Blown-In Insulation, Ducts Professionally Air-Sealed, Plaster, Stucco, Copper Plumbing
- Patio
- Concrete, Front Porch, Open, Patio
- Roof
- Composition
- Garage Spaces Total
- 2
- Sewer
- Public Sewer, Sewer Tap Paid
- Water
- Public
- School District
- Los Alamitos Unified
- Elementary School
- Mc Gaugh
- High School
- Los Alamitos
- Interior Features
- Built-in Features, Ceiling Fan(s), Granite Counters, Open Floorplan, Pantry, Pull Down Attic Stairs, Recessed Lighting, Attic, Bedroom on Main Level, Walk-In Closet(s)
- Attached Structure
- Detached
- Number Of Units Total
- 1
Listing courtesy of Listing Agent: Carolyn Theriault (carolyntheriault@firstteam.com) from Listing Office: First Team Real Estate.
Listing sold by Kimberlee Massey from RE/MAX TerraSol
Mortgage Calculator
Based on information from California Regional Multiple Listing Service, Inc. as of . This information is for your personal, non-commercial use and may not be used for any purpose other than to identify prospective properties you may be interested in purchasing. Display of MLS data is usually deemed reliable but is NOT guaranteed accurate by the MLS. Buyers are responsible for verifying the accuracy of all information and should investigate the data themselves or retain appropriate professionals. Information from sources other than the Listing Agent may have been included in the MLS data. Unless otherwise specified in writing, Broker/Agent has not and will not verify any information obtained from other sources. The Broker/Agent providing the information contained herein may or may not have been the Listing and/or Selling Agent.

/t.realgeeks.media/resize/140x/https://u.realgeeks.media/landmarkoc/landmarklogo.png)