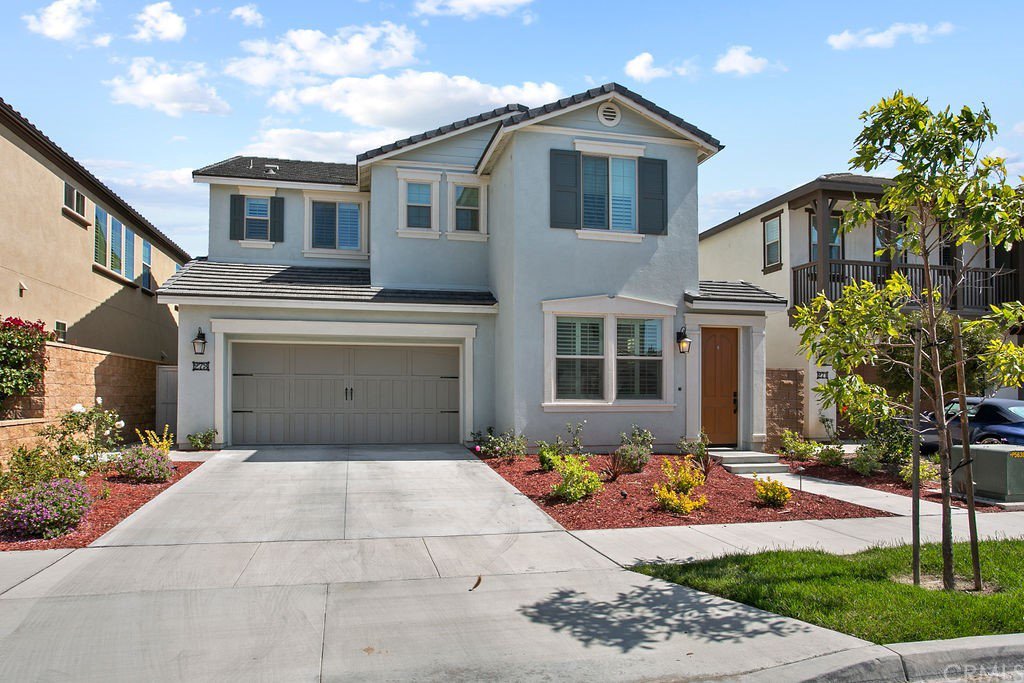273 Barnes Road, Tustin, CA 92782
- $1,245,000
- 4
- BD
- 3
- BA
- 2,657
- SqFt
- Sold Price
- $1,245,000
- List Price
- $1,325,000
- Closing Date
- May 19, 2021
- Status
- CLOSED
- MLS#
- PW21054926
- Year Built
- 2016
- Bedrooms
- 4
- Bathrooms
- 3
- Living Sq. Ft
- 2,657
- Lot Size
- 5,232
- Acres
- 0.12
- Lot Location
- Level, Near Park
- Days on Market
- 12
- Property Type
- Single Family Residential
- Style
- Traditional
- Property Sub Type
- Single Family Residence
- Stories
- Two Levels
- Neighborhood
- Other (Othr)
Property Description
Welcome to 273 Barnes, a nearly new home built by Brookfield in the sought after Tustin Legacy community of Greenwood. This dream home will check all the boxes on your wish list! A great open floor plan with bright white cabinets and quartz counters, kitchen island with seating open to the dining area and great room- perfect for entertaining! Panoramic doors open to the covered patio and premium sized backyard upgraded with a custom barbecue, large gas fire pit, low maintenance artificial grass and landscaping and for the green thumb in the family, raised garden planters ready for the spring season. Back inside, the downstairs bedroom is perfect for guests while upstairs, find the spacious loft, Jack and Jill bedrooms and laundry room with storage. On the opposite side of the second level is the generously sized master bedroom suite. At the end of the day, relax in the spa inspired master bathroom with soaking tub, dual sink vanities and large separate shower. Don"t forget storage-the master walk in closet is perfect for lots of clothes! Other upgrades include upgraded carpets, tile floors and custom shutters. Enjoy the resort styled Greenwood amenities that include the Legacy Club, BBQ's, Water features, Pool, Spa, Basketball/Bocce Ball, park and playgrounds. Conveniently located close to the District, OC Airport, beaches and freeways. Zoned for Heritage Elementary, a STEAM school and the Legacy Academy Middle and High School. Fall in love with this amazing home!
Additional Information
- HOA
- 245
- Frequency
- Monthly
- Association Amenities
- Bocce Court, Clubhouse, Sport Court, Fire Pit, Outdoor Cooking Area, Barbecue, Picnic Area, Playground, Pool, Spa/Hot Tub
- Appliances
- Dishwasher, Electric Oven, Gas Cooktop, Gas Water Heater, High Efficiency Water Heater, Microwave, Range Hood
- Pool Description
- Association
- Heat
- Central
- Cooling
- Yes
- Cooling Description
- Central Air
- View
- None
- Exterior Construction
- Copper Plumbing
- Patio
- Concrete, Patio
- Roof
- Tile
- Garage Spaces Total
- 2
- Sewer
- Public Sewer
- Water
- Public
- School District
- Tustin Unified
- Elementary School
- Heritage
- Interior Features
- Block Walls, High Ceilings, Open Floorplan, Pantry, Stone Counters, Recessed Lighting, Bedroom on Main Level, Jack and Jill Bath, Loft, Walk-In Closet(s)
- Attached Structure
- Detached
- Number Of Units Total
- 1
Listing courtesy of Listing Agent: Sally Picciuto (sallypicciuto@gmail.com) from Listing Office: Seven Gables Real Estate.
Listing sold by Sandy Yuen from Sandy K. Yuen
Mortgage Calculator
Based on information from California Regional Multiple Listing Service, Inc. as of . This information is for your personal, non-commercial use and may not be used for any purpose other than to identify prospective properties you may be interested in purchasing. Display of MLS data is usually deemed reliable but is NOT guaranteed accurate by the MLS. Buyers are responsible for verifying the accuracy of all information and should investigate the data themselves or retain appropriate professionals. Information from sources other than the Listing Agent may have been included in the MLS data. Unless otherwise specified in writing, Broker/Agent has not and will not verify any information obtained from other sources. The Broker/Agent providing the information contained herein may or may not have been the Listing and/or Selling Agent.

/t.realgeeks.media/resize/140x/https://u.realgeeks.media/landmarkoc/landmarklogo.png)