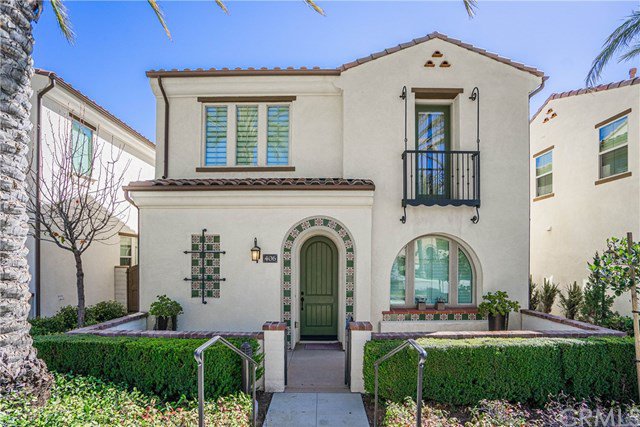406 Sevilla Drive, Brea, CA 92823
- $937,000
- 4
- BD
- 4
- BA
- 1,794
- SqFt
- Sold Price
- $937,000
- List Price
- $899,800
- Closing Date
- May 03, 2021
- Status
- CLOSED
- MLS#
- PW21039808
- Year Built
- 2015
- Bedrooms
- 4
- Bathrooms
- 4
- Living Sq. Ft
- 1,794
- Lot Size
- 43,560,000
- Acres
- 1000
- Lot Location
- 0-1 Unit/Acre, Landscaped
- Days on Market
- 13
- Property Type
- Condo
- Style
- Spanish
- Property Sub Type
- Condominium
- Stories
- Two Levels
Property Description
Proudly presents the former model home of the "ALTERRA at La Floresta" community. It is built in 2015 and the builder has not spared any money to make this house the MODEL Home every one wants to live. it is a detached two story house with a cozy back yard for entertaining. The house has 4 bedrooms and a 3 1/2 bathrooms. The main floor has a master suites, open floor plan with gourmet kitchen and living room. The upper level has a second master suites with walking closet, two good size bedrooms, a full bathroom and a laundry room for the comfort. You will be stunt with the 8 foot front door, soaring 9foot high ceilings, real engineer wood flooring throughout the 1st floor and upgraded carpet on the 2nd floor. The house is loaded with luxurious upgrades, energy saving appliances, recess lighting, custom blinds, plantation shutters, many storage spaces and the day lights shining through the day gives the light and warmth. The court yard has a built in fire place for the cool night and is a great place for BBQ and entertaining. The La Floresta community offers great amenities include Recreation Center, Swimming Pool, Spa, walking trails, parks throughout the community and is just a walking distance to Village Shopping Center with Whole Foods Market, and several restaurants. When you see the house, you will not want to leave. Come and make it yours today!
Additional Information
- HOA
- 144
- Frequency
- Monthly
- Second HOA
- $247
- Association Amenities
- Clubhouse, Fire Pit, Maintenance Grounds, Insurance, Meeting/Banquet/Party Room, Outdoor Cooking Area, Barbecue, Picnic Area, Playground, Pool, Spa/Hot Tub
- Appliances
- Dishwasher, ENERGY STAR Qualified Appliances, Electric Range, Gas Cooktop, Disposal, Gas Range, Microwave, Self Cleaning Oven
- Pool Description
- Community, Diving Board, Fenced, In Ground, Association
- Fireplace Description
- Outside
- Cooling
- Yes
- Cooling Description
- Central Air, ENERGY STAR Qualified Equipment
- View
- Neighborhood
- Patio
- Enclosed, Front Porch, Patio
- Garage Spaces Total
- 2
- Sewer
- Public Sewer
- Water
- Public
- School District
- Brea-Olinda Unified
- Elementary School
- Olinda
- Middle School
- Brea
- High School
- Brea Olinda
- Interior Features
- Built-in Features, Block Walls, Ceiling Fan(s), Crown Molding, Granite Counters, High Ceilings, Open Floorplan, Recessed Lighting, Stair Climber, Storage, Main Level Master, Multiple Master Suites, Walk-In Closet(s)
- Attached Structure
- Detached
- Number Of Units Total
- 1
Listing courtesy of Listing Agent: Jin Choi (blessjinchoi@gmail.com) from Listing Office: Redpoint Realty.
Listing sold by CHRISTINE KIM from RE/MAX TOP PRODUCERS
Mortgage Calculator
Based on information from California Regional Multiple Listing Service, Inc. as of . This information is for your personal, non-commercial use and may not be used for any purpose other than to identify prospective properties you may be interested in purchasing. Display of MLS data is usually deemed reliable but is NOT guaranteed accurate by the MLS. Buyers are responsible for verifying the accuracy of all information and should investigate the data themselves or retain appropriate professionals. Information from sources other than the Listing Agent may have been included in the MLS data. Unless otherwise specified in writing, Broker/Agent has not and will not verify any information obtained from other sources. The Broker/Agent providing the information contained herein may or may not have been the Listing and/or Selling Agent.

/t.realgeeks.media/resize/140x/https://u.realgeeks.media/landmarkoc/landmarklogo.png)