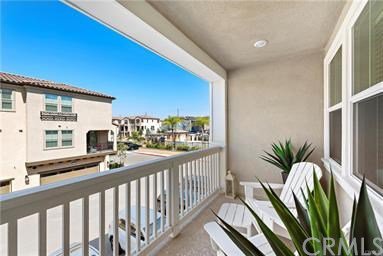4329 Canyon Coral Lane, Yorba Linda, CA 92886
- $739,000
- 3
- BD
- 3
- BA
- 1,669
- SqFt
- Sold Price
- $739,000
- List Price
- $739,000
- Closing Date
- Mar 08, 2021
- Status
- CLOSED
- MLS#
- PW21010587
- Year Built
- 2019
- Bedrooms
- 3
- Bathrooms
- 3
- Living Sq. Ft
- 1,669
- Lot Location
- Over 40 Units/Acre
- Days on Market
- 14
- Property Type
- Condo
- Style
- Mediterranean
- Property Sub Type
- Condominium
- Stories
- Three Or More Levels
- Neighborhood
- Other (Othr)
Property Description
You will fall in love with this one. Situated in the heart of the city with easy access to everything. So many upgrades and special features! Better than a model and one of the best locations. On the main level you will notice how light and bright this home is. The main level offers an elegant dining space that is open to the gourmet kitchen. Top of the line stainless appliances, quartz slab counters and modern cabinetry make a beautiful statement. The kitchen offers island seating for entertaining and everyday living. The family room is surrounded by walls of windows offering a view of the community pool and private and quaint balcony. There is a guest bath on this floor for convenience and guests. On the upper level you will love the master bedroom with plenty of room to relax and unwind. The master bath is perfect wiht dual sinks, spacious shower and walk-in closet. Two additional bedrooms are well appointed and share a beautifully designed bathroom with tub and shower. Interior laundry includes over-sized stacked washer and dryer. Direct access to the two car garage with epoxy floors, tank-less water heater and room for that extra long truck. Community is what it's all about with sparkling pool, spa, BBQ area, playgrounds and more. Walk to award winning shcools, Yorba Linda Town Center and community parks.
Additional Information
- HOA
- 299
- Frequency
- Monthly
- Association Amenities
- Outdoor Cooking Area, Barbecue, Playground, Pool, Pet Restrictions, Pets Allowed, Spa/Hot Tub
- Appliances
- Dishwasher, Gas Cooktop, Gas Oven, Microwave, Self Cleaning Oven, Dryer, Washer
- Pool Description
- Community, Association
- Heat
- Central
- Cooling
- Yes
- Cooling Description
- Central Air
- View
- Pool
- Patio
- Deck
- Garage Spaces Total
- 2
- Sewer
- Public Sewer
- Water
- Public
- School District
- Placentia-Yorba Linda Unified
- Elementary School
- Mabel Paine
- Middle School
- Yorba Linda
- High School
- El Dorado
- Interior Features
- Balcony, Ceiling Fan(s), Open Floorplan, Recessed Lighting, All Bedrooms Up, Walk-In Closet(s)
- Attached Structure
- Attached
- Number Of Units Total
- 100
Listing courtesy of Listing Agent: Mary Diab (mary@enjoyocliving.com) from Listing Office: First Team Real Estate.
Listing sold by Jin Hong from EXP Realty of California Inc.
Mortgage Calculator
Based on information from California Regional Multiple Listing Service, Inc. as of . This information is for your personal, non-commercial use and may not be used for any purpose other than to identify prospective properties you may be interested in purchasing. Display of MLS data is usually deemed reliable but is NOT guaranteed accurate by the MLS. Buyers are responsible for verifying the accuracy of all information and should investigate the data themselves or retain appropriate professionals. Information from sources other than the Listing Agent may have been included in the MLS data. Unless otherwise specified in writing, Broker/Agent has not and will not verify any information obtained from other sources. The Broker/Agent providing the information contained herein may or may not have been the Listing and/or Selling Agent.

/t.realgeeks.media/resize/140x/https://u.realgeeks.media/landmarkoc/landmarklogo.png)