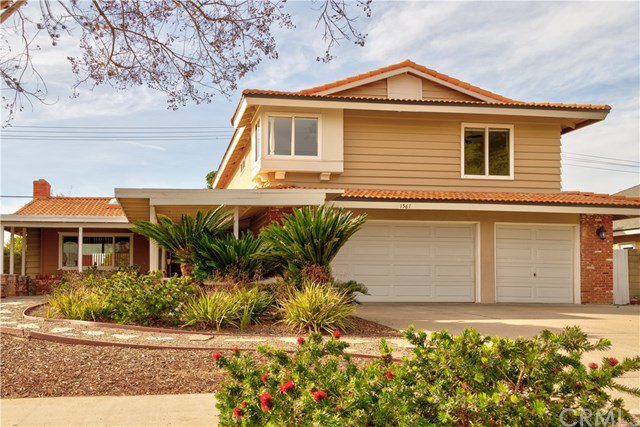1561 Potomac Street, Placentia, CA 92870
- $897,000
- 4
- BD
- 3
- BA
- 2,187
- SqFt
- Sold Price
- $897,000
- List Price
- $900,000
- Closing Date
- Feb 22, 2021
- Status
- CLOSED
- MLS#
- PW21010504
- Year Built
- 1966
- Bedrooms
- 4
- Bathrooms
- 3
- Living Sq. Ft
- 2,187
- Lot Size
- 7,070
- Acres
- 0.16
- Lot Location
- Front Yard
- Days on Market
- 2
- Property Type
- Single Family Residential
- Property Sub Type
- Single Family Residence
- Stories
- Two Levels
Property Description
This 4 bedroom, 3 bathroom home feels open and spacious from the moment you walk in. Beautiful laminate flooring is carried throughout the main living area, providing warmth and flow to the space. The sprawling living room – highlighted by a striking beamed cathedral ceiling – can accommodate tons of seating for family and friends to gather by the cozy fireplace. The adjacent kitchen is light, bright, and modern, featuring granite countertops, recessed lighting, and plenty of cabinet storage. Upstairs, you will find three guest bedrooms plus the sizable master bedroom and en suite bathroom which has been updated with newer sinks, granite countertops, and stunning marble-look tile for a high-end feel. One of the best things about this property is the outdoor space: there are TWO functional patio areas! Entertain guests on the large backyard covered patio, or relax in the shade on the beautiful stone-paved front porch. Additional upgrades include new ductwork, new interior paint throughout, ceiling fans in all four bedrooms, and a newer central AC and heating unit. Located near El Dorado High, this home is zoned in the highly rated Placentia Yorba Linda School District. There is clearly pride of ownership on this well-maintained street. Call today for a showing!
Additional Information
- Appliances
- Double Oven, Gas Cooktop, Disposal, Microwave, Water Heater
- Pool Description
- None
- Fireplace Description
- Living Room
- Heat
- Central
- Cooling
- Yes
- Cooling Description
- Central Air
- View
- None
- Patio
- Concrete, Covered
- Roof
- Tile
- Garage Spaces Total
- 3
- Sewer
- Sewer Tap Paid
- Water
- Public
- School District
- Placentia-Yorba Linda Unified
- High School
- Eldorado
- Interior Features
- Beamed Ceilings, Ceiling Fan(s), Cathedral Ceiling(s), Granite Counters, High Ceilings, Open Floorplan, All Bedrooms Up, Galley Kitchen
- Attached Structure
- Detached
- Number Of Units Total
- 1
Listing courtesy of Listing Agent: Matthew Drenner (reemattdren@gmail.com) from Listing Office: Real Estate Establishment Inc..
Listing sold by Rex Riffel from eXp Realty of California
Mortgage Calculator
Based on information from California Regional Multiple Listing Service, Inc. as of . This information is for your personal, non-commercial use and may not be used for any purpose other than to identify prospective properties you may be interested in purchasing. Display of MLS data is usually deemed reliable but is NOT guaranteed accurate by the MLS. Buyers are responsible for verifying the accuracy of all information and should investigate the data themselves or retain appropriate professionals. Information from sources other than the Listing Agent may have been included in the MLS data. Unless otherwise specified in writing, Broker/Agent has not and will not verify any information obtained from other sources. The Broker/Agent providing the information contained herein may or may not have been the Listing and/or Selling Agent.

/t.realgeeks.media/resize/140x/https://u.realgeeks.media/landmarkoc/landmarklogo.png)