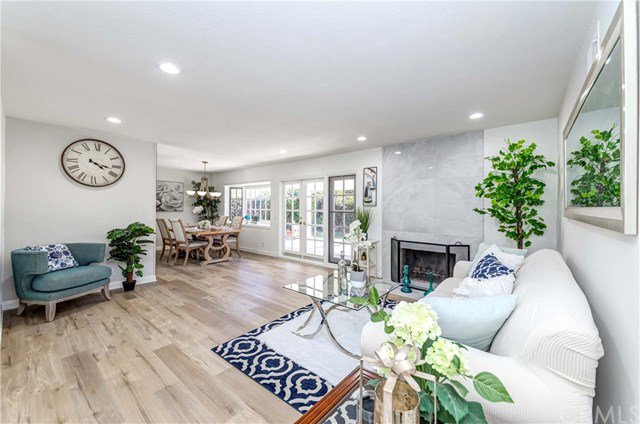6368 Mount Ripley Drive, Cypress, CA 90630
- $905,000
- 4
- BD
- 2
- BA
- 1,689
- SqFt
- Sold Price
- $905,000
- List Price
- $899,900
- Closing Date
- Mar 04, 2021
- Status
- CLOSED
- MLS#
- PW21006648
- Year Built
- 1965
- Bedrooms
- 4
- Bathrooms
- 2
- Living Sq. Ft
- 1,689
- Lot Size
- 6,300
- Acres
- 0.14
- Lot Location
- Front Yard
- Days on Market
- 8
- Property Type
- Single Family Residential
- Property Sub Type
- Single Family Residence
- Stories
- One Level
- Neighborhood
- Other (Othr)
Property Description
Beautiful 4 bedroom, 2 bath, single story home in the popular Lake Park Homes with Oxford& Cypress school district. This home has been remodeled and updated to current comfort living style. Spacious living room with built-in bar cabinet, new wine refrigerator, and recessed lighting. Kitchen with maple cabinets, quartz counter top w/breakfast bar, mosaic tile back splash, new stainless steel stove & cook top, new range hood & new style deep sink. Big windows by the sink provide natural light and view of the greens outside. Extra maple cupboards & new patio door to side yard. Dining room with a hanging ceiling light, a large bay window, and mirrored wall. Family room w/recessed lights, cozy fireplace with design tile from floor to ceiling & hearth and double French door to the backyard. Master bedroom with walk-in closet. Remodeled master bath with huge walk-in shower with clear frameless glass enclosure, a quartz counter top vanity with his and hers dual sink, and a hanging barn style bathroom doors. All bedrooms have ceiling fan & new mirrored wardrobe. Hallway bathroom has a new vanity, lighting fixture, recessed lighting & glass tile accent. Another mirrored décor wall in hall way & skylight in entrance. Double pane windows and new floor with water proof laminated planks throughout. Tile floor in bathrooms. Large covered patio& good size of backyard for outdoor entertaining. Great location close to Cypress College, dining and shopping. Upgrade List in Supplements Section.
Additional Information
- Pool Description
- None
- Fireplace Description
- Family Room
- Heat
- Central, Forced Air
- Cooling
- Yes
- Cooling Description
- Central Air
- View
- None
- Patio
- Covered, Patio
- Garage Spaces Total
- 2
- Sewer
- Public Sewer
- Water
- Public
- School District
- Anaheim Union High
- Interior Features
- Ceiling Fan(s), Recessed Lighting, All Bedrooms Down, Bedroom on Main Level, Main Level Master, Walk-In Closet(s)
- Attached Structure
- Detached
- Number Of Units Total
- 1
Listing courtesy of Listing Agent: Jamie Yiang (jamieyiang1@gmail.com) from Listing Office: 2020 Realty & Investment.
Listing sold by Martin Mania from Agencyone Inc
Mortgage Calculator
Based on information from California Regional Multiple Listing Service, Inc. as of . This information is for your personal, non-commercial use and may not be used for any purpose other than to identify prospective properties you may be interested in purchasing. Display of MLS data is usually deemed reliable but is NOT guaranteed accurate by the MLS. Buyers are responsible for verifying the accuracy of all information and should investigate the data themselves or retain appropriate professionals. Information from sources other than the Listing Agent may have been included in the MLS data. Unless otherwise specified in writing, Broker/Agent has not and will not verify any information obtained from other sources. The Broker/Agent providing the information contained herein may or may not have been the Listing and/or Selling Agent.

/t.realgeeks.media/resize/140x/https://u.realgeeks.media/landmarkoc/landmarklogo.png)