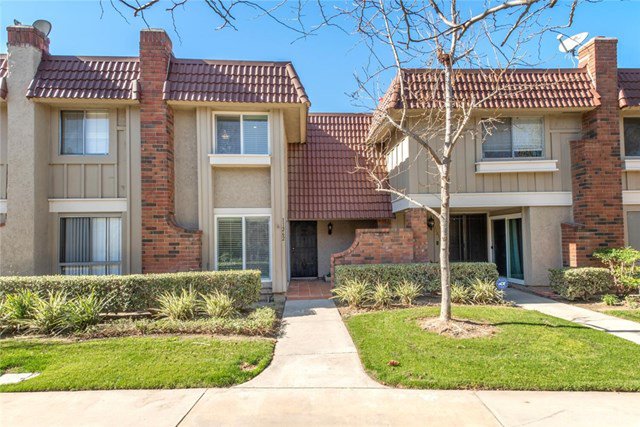11262 Fripps Way, Cypress, CA 90630
- $591,000
- 2
- BD
- 2
- BA
- 1,392
- SqFt
- Sold Price
- $591,000
- List Price
- $584,000
- Closing Date
- Mar 03, 2021
- Status
- CLOSED
- MLS#
- PW21005801
- Year Built
- 1976
- Bedrooms
- 2
- Bathrooms
- 2
- Living Sq. Ft
- 1,392
- Lot Size
- 2,104
- Acres
- 0.05
- Lot Location
- Greenbelt
- Days on Market
- 5
- Property Type
- Single Family Residential
- Style
- Mediterranean
- Property Sub Type
- Single Family Residence
- Stories
- Two Levels
- Neighborhood
- Cypress Village Gardens (Cygr)
Property Description
FANTASTIC GREENBELT LOCATION & BEAUTIFUL UPGRADES IN THE FABULOUS COMMUNITY OF CYPRESS VILLAGE! This extra large 2 bedroom model is popular with almost 1,400 sq. ft. and a lovely front courtyard. An absolutely stunning living room awaits with a stylish remodeled gas fireplace with sparkling fire glass, recessed lighting, crown molding, & plantation shutters. Diamond design tile flooring flows into the light & bright dining room & gorgeous remodeled kitchen with elegant cabinetry, granite countertops, custom mosaic backsplash & SS appliances. Check out the upgraded powder room before heading up the remodeled staircase with quality laminate flooring. Upstairs you will love the huge master bedroom with an organized walk-in closet, recessed lighting, ceiling fan, crown molding, and plantation shutters. More upgrades in the spacious bath with a custom designed shower surround in neutral tones. You'll appreciate a substantial guest bedroom with recessed lighting, ceiling fan, & plantation shutters. Additional features: Dual pane windows & sliders, smooth ceilings, ample storage & linen space, inside laundry room, newer water heater, a/c, charming & low maintenance patio with a pergola, artificial turf & plenty of space to relax, & a 2 car garage. Local award winning schools are highly rated 9's & 10's!! Wonderful Cypress Village was built by S & S & has 3 Pools, 3 Clubhouses, a Huge Spa, Kiddy Pool, Tennis Court, Lush Greenbelts with Meandering Walking Paths & Very Low HOA of $290!
Additional Information
- HOA
- 290
- Frequency
- Monthly
- Association Amenities
- Billiard Room, Clubhouse, Maintenance Grounds, Meeting Room, Management, Meeting/Banquet/Party Room, Pool, Pet Restrictions, Pets Allowed, Recreation Room, Spa/Hot Tub, Security, Tennis Court(s)
- Appliances
- Built-In Range, Dishwasher, Disposal, Microwave
- Pool Description
- Association
- Fireplace Description
- Gas, Gas Starter, Living Room, Masonry
- Heat
- Central
- Cooling
- Yes
- Cooling Description
- Central Air
- View
- Park/Greenbelt, Neighborhood
- Exterior Construction
- Drywall, Stucco
- Patio
- Brick, Concrete, Front Porch, Patio
- Roof
- Mansard, Tar/Gravel
- Garage Spaces Total
- 2
- Sewer
- Public Sewer
- Water
- Public
- School District
- Garden Grove Unified
- Elementary School
- Patton
- Middle School
- Bell
- High School
- Pacifica
- Interior Features
- Ceiling Fan(s), Crown Molding, Granite Counters, Open Floorplan, Recessed Lighting, All Bedrooms Up, Utility Room, Walk-In Closet(s)
- Attached Structure
- Attached
- Number Of Units Total
- 681
Listing courtesy of Listing Agent: Julianne Sanchez (julieandjoe@sanchez-homes.com) from Listing Office: First Team Real Estate.
Listing sold by Misha Behbehani from Coldwell Banker Realty
Mortgage Calculator
Based on information from California Regional Multiple Listing Service, Inc. as of . This information is for your personal, non-commercial use and may not be used for any purpose other than to identify prospective properties you may be interested in purchasing. Display of MLS data is usually deemed reliable but is NOT guaranteed accurate by the MLS. Buyers are responsible for verifying the accuracy of all information and should investigate the data themselves or retain appropriate professionals. Information from sources other than the Listing Agent may have been included in the MLS data. Unless otherwise specified in writing, Broker/Agent has not and will not verify any information obtained from other sources. The Broker/Agent providing the information contained herein may or may not have been the Listing and/or Selling Agent.

/t.realgeeks.media/resize/140x/https://u.realgeeks.media/landmarkoc/landmarklogo.png)