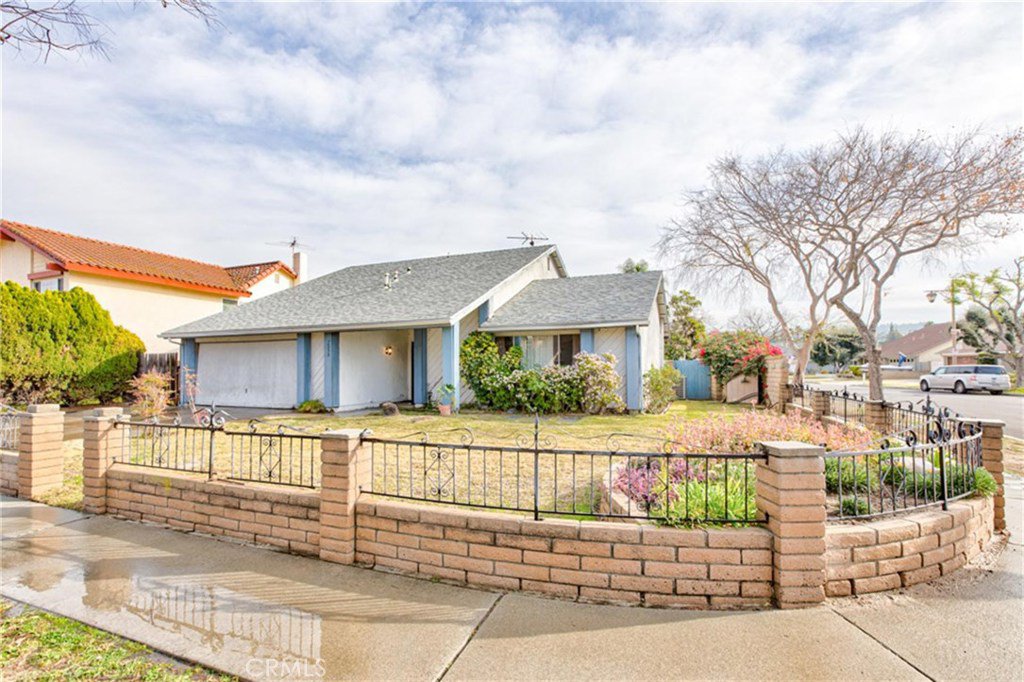7550 E Calle Granada, Anaheim Hills, CA 92808
- $740,000
- 3
- BD
- 2
- BA
- 1,609
- SqFt
- Sold Price
- $740,000
- List Price
- $795,000
- Closing Date
- Feb 23, 2021
- Status
- CLOSED
- MLS#
- PW21003902
- Year Built
- 1975
- Bedrooms
- 3
- Bathrooms
- 2
- Living Sq. Ft
- 1,609
- Lot Size
- 7,260
- Acres
- 0.17
- Lot Location
- Back Yard, Corner Lot, Cul-De-Sac, Front Yard, Lawn, Near Park, Sprinklers Manual, Yard
- Days on Market
- 7
- Property Type
- Single Family Residential
- Style
- Traditional
- Property Sub Type
- Single Family Residence
- Stories
- One Level, Two Levels
- Neighborhood
- Classic Homes I (Clh1)
Property Description
Original Classic Homes home, great corner lot with RV access, newer AC, Apex piping, and composite roof. This 1,609 sq. ft. Anaheim Hills home offers 3 bedrooms, 2 baths downstairs plus an additional 525 Sq. Ft. loft, which can serve as an office, bonus room, or 4th bedroom. The loft has a half bath as well, with tons of storage. This corner lot property with RV parking, situated on a cul-de-sac has NO HOA or Mello Roos. The entryway leads to a large and open family/dining room and beautiful fireplace in kitchen/family room area. The kitchen opens to a large dining room area which gives you many options to dine and entertain. The master bedroom has a HUGE walk in closet and slider door that you can access to your backyard. A corner lot with a huge front and backyard with fruit trees. The backyard is large enough for a pool and great for entertaining. The huge driveway can fit multiple vehicles. This neighborhood has a large park within walking distance, and convenient shopping and dining, as well as easy freeway access. Come see this home and make it yours today!
Additional Information
- Appliances
- Dishwasher, Electric Range, Gas Range, Microwave
- Pool Description
- None
- Fireplace Description
- Family Room
- Heat
- Central
- Cooling
- Yes
- Cooling Description
- Central Air
- View
- None
- Exterior Construction
- Drywall
- Patio
- Concrete, Porch
- Roof
- Composition
- Garage Spaces Total
- 2
- Sewer
- Public Sewer
- Water
- Public
- School District
- Orange Unified
- Elementary School
- Crescent
- Middle School
- El Rancho Charter
- High School
- Canyon
- Interior Features
- Tile Counters, All Bedrooms Down, Bedroom on Main Level, Main Level Primary, Walk-In Closet(s)
- Attached Structure
- Attached
- Number Of Units Total
- 1
Listing courtesy of Listing Agent: Dawn Orlow-Townsend (dawn.townsend@bhhscaproperties.com) from Listing Office: BHHS CA Properties.
Listing sold by Yazen Haddad from The Brokeredge
Mortgage Calculator
Based on information from California Regional Multiple Listing Service, Inc. as of . This information is for your personal, non-commercial use and may not be used for any purpose other than to identify prospective properties you may be interested in purchasing. Display of MLS data is usually deemed reliable but is NOT guaranteed accurate by the MLS. Buyers are responsible for verifying the accuracy of all information and should investigate the data themselves or retain appropriate professionals. Information from sources other than the Listing Agent may have been included in the MLS data. Unless otherwise specified in writing, Broker/Agent has not and will not verify any information obtained from other sources. The Broker/Agent providing the information contained herein may or may not have been the Listing and/or Selling Agent.

/t.realgeeks.media/resize/140x/https://u.realgeeks.media/landmarkoc/landmarklogo.png)