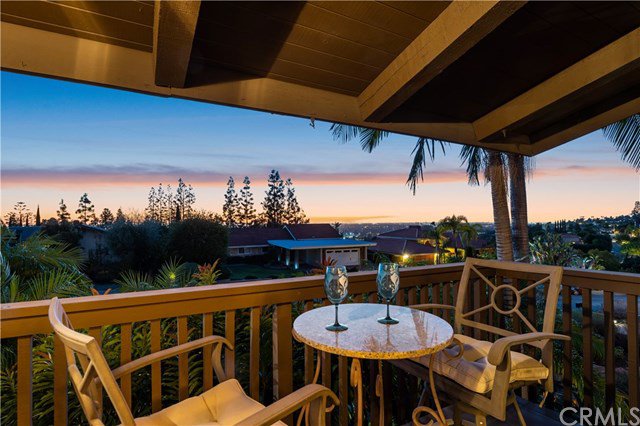10886 Coronel Road, North Tustin, CA 92705
- $1,467,820
- 4
- BD
- 3
- BA
- 2,910
- SqFt
- Sold Price
- $1,467,820
- List Price
- $1,475,000
- Closing Date
- Mar 16, 2021
- Status
- CLOSED
- MLS#
- PW20244713
- Year Built
- 1972
- Bedrooms
- 4
- Bathrooms
- 3
- Living Sq. Ft
- 2,910
- Lot Size
- 12,240
- Acres
- 0.28
- Lot Location
- 0-1 Unit/Acre
- Days on Market
- 43
- Property Type
- Single Family Residential
- Property Sub Type
- Single Family Residence
- Stories
- Two Levels
Property Description
Situated in Lemon Heights in a highly desired neighborhood, this Spanish-inspired home is built for year-round indoor and outdoor living with city light, sunset and Disneyland firework views. With an impressive curbside approach, lush gardens and a welcoming courtyard with beautiful forged-iron double doors welcome you inside to 2,910 square feet of comfortable living space. The home lives like a single story with the living room, formal dining area, kitchen, 4 bedrooms plus 2 baths on the main level and the family room with a fireplace and powder bath on the lower level with direct access to a deep two-car garage. Perfectly placed windows showcase the breathtaking views and infuse the interior with natural light. The impressive living room with soaring exposed beamed ceilings and walls of glass is warmed by a fireplace and adjoins the formal dining area with a handsome built-in buffet. Step outside to enjoy magnificent sunsets and the Disneyland fireworks from your dining room balcony. The kitchen with a breakfast nook overlooks the entertainer's backyard complete with a sparkling pool and spa with a new heater, grass yard and expansive entertaining patios surrounded by professionally landscaped lush grounds and palm trees for privacy. A multi-purpose indoor laundry and utility room, heating, ductwork and AC are less than 2 years old along with a new water heater plus award-winning Tustin schools add to the home’s appeal that awaits the most discerning buyer. Welcome home!
Additional Information
- Appliances
- Dishwasher, Electric Cooktop, Microwave, Refrigerator
- Pool
- Yes
- Pool Description
- In Ground, Private
- Fireplace Description
- Family Room, Living Room
- Heat
- Central
- Cooling
- Yes
- Cooling Description
- Central Air
- View
- Catalina, City Lights
- Garage Spaces Total
- 2
- Sewer
- Public Sewer
- Water
- Public
- School District
- Tustin Unified
- Elementary School
- Arroyo
- Middle School
- Hewes
- High School
- Foothill
- Interior Features
- Beamed Ceilings, Wet Bar, Balcony, Ceiling Fan(s), Cathedral Ceiling(s), High Ceilings, Recessed Lighting, Unfurnished
- Attached Structure
- Detached
- Number Of Units Total
- 1
Listing courtesy of Listing Agent: Dean O'Dell (dean@theodellgroup.com) from Listing Office: Seven Gables Real Estate.
Listing sold by John Katnik from Katnik Brothers R.E. Services
Mortgage Calculator
Based on information from California Regional Multiple Listing Service, Inc. as of . This information is for your personal, non-commercial use and may not be used for any purpose other than to identify prospective properties you may be interested in purchasing. Display of MLS data is usually deemed reliable but is NOT guaranteed accurate by the MLS. Buyers are responsible for verifying the accuracy of all information and should investigate the data themselves or retain appropriate professionals. Information from sources other than the Listing Agent may have been included in the MLS data. Unless otherwise specified in writing, Broker/Agent has not and will not verify any information obtained from other sources. The Broker/Agent providing the information contained herein may or may not have been the Listing and/or Selling Agent.

/t.realgeeks.media/resize/140x/https://u.realgeeks.media/landmarkoc/landmarklogo.png)