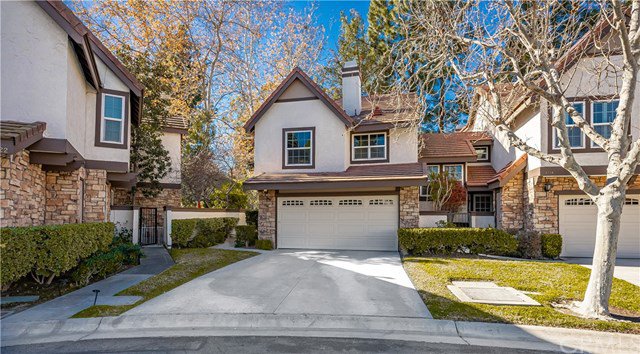6118 E Morningview Drive Unit 35, Anaheim Hills, CA 92807
- $775,000
- 3
- BD
- 3
- BA
- 2,177
- SqFt
- Sold Price
- $775,000
- List Price
- $710,000
- Closing Date
- Feb 22, 2021
- Status
- CLOSED
- MLS#
- PW20241934
- Year Built
- 1981
- Bedrooms
- 3
- Bathrooms
- 3
- Living Sq. Ft
- 2,177
- Days on Market
- 6
- Property Type
- Townhome
- Style
- Tudor
- Property Sub Type
- Townhouse
- Stories
- Two Levels
- Neighborhood
- Royal Circle Village (Rycv)
Property Description
This charming townhome is located in the serene and tranquil setting of the Royal Circle Village Community. This pristine 3 bedroom/ 3 bathroom townhome offers 2177 square feet of living space. Downstairs features a living area with vaulted ceilings, wood flooring, beautiful fireplace, wet bar and direct access to the spacious patio. The kitchen is bright and cheerful with an eat in area that looks out to the courtyard/patio. Stainless appliances, granite counters and light cabinets create a sophisticated yet cozy ambience. There is Reverse Osmosis and Water Softener System that has been purchased and stays with the property. Completing the downstairs is a dining room with a skylight, a bedroom with direct access to the back patio and a full bath. Upstairs you are greeted with a loft that features built in shelving and storage. The master suite is amazing. Spacious with wood flooring and vaulted ceilings it has a fireplace, sitting area and a built in desk with storage. The master bath is very special as well. Two separate sides share a shower. Each side has their own sink, closed door toilet and separate closet. The larger side also includes a soaking tub. There is also a second upstairs bedroom that is an en suite. Large and spacious it has a vaulted ceiling and double closets. The attached full bathroom has been upgraded. The courtyard and patio are spacious and inviting. This charming and lovely property is definitely a must see.
Additional Information
- HOA
- 420
- Frequency
- Monthly
- Second HOA
- $160
- Association Amenities
- Pool, Spa/Hot Tub
- Appliances
- Dishwasher, Disposal, Microwave, Self Cleaning Oven, Water Softener, Water To Refrigerator, Water Heater
- Pool Description
- Community, Association
- Fireplace Description
- Living Room, Master Bedroom
- Heat
- Central
- Cooling
- Yes
- Cooling Description
- Central Air
- View
- Neighborhood
- Exterior Construction
- Stone, Stucco
- Patio
- Brick, Concrete, Open, Patio
- Garage Spaces Total
- 2
- Sewer
- Public Sewer
- Water
- Public
- School District
- Orange Unified
- Elementary School
- Imperial
- Middle School
- Canyon Hills
- High School
- Canyon
- Interior Features
- Cathedral Ceiling(s), Granite Counters, Unfurnished, Bedroom on Main Level
- Attached Structure
- Attached
- Number Of Units Total
- 1
Listing courtesy of Listing Agent: Lisa Willems (yourocrealtors@gmail.com) from Listing Office: Reliance Real Estate Services.
Listing sold by Christie Shaia from Gatehouse Properties
Mortgage Calculator
Based on information from California Regional Multiple Listing Service, Inc. as of . This information is for your personal, non-commercial use and may not be used for any purpose other than to identify prospective properties you may be interested in purchasing. Display of MLS data is usually deemed reliable but is NOT guaranteed accurate by the MLS. Buyers are responsible for verifying the accuracy of all information and should investigate the data themselves or retain appropriate professionals. Information from sources other than the Listing Agent may have been included in the MLS data. Unless otherwise specified in writing, Broker/Agent has not and will not verify any information obtained from other sources. The Broker/Agent providing the information contained herein may or may not have been the Listing and/or Selling Agent.

/t.realgeeks.media/resize/140x/https://u.realgeeks.media/landmarkoc/landmarklogo.png)