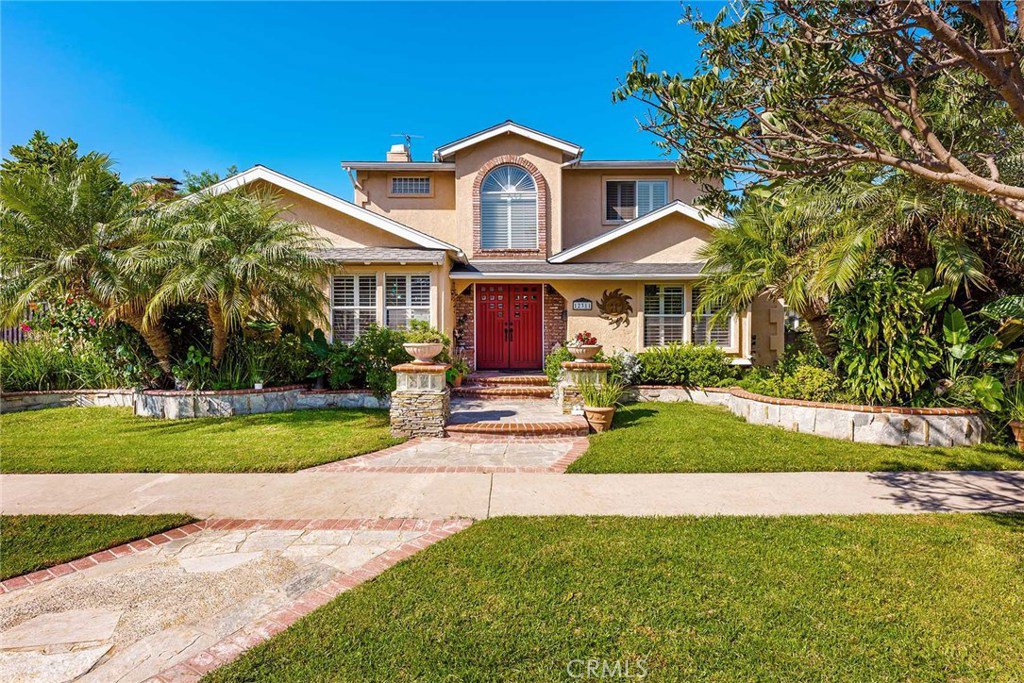12311 Kensington Road, Rossmoor, CA 90720
- $1,441,000
- 5
- BD
- 3
- BA
- 3,494
- SqFt
- Sold Price
- $1,441,000
- List Price
- $1,449,000
- Closing Date
- Feb 24, 2021
- Status
- CLOSED
- MLS#
- PW20219582
- Year Built
- 1959
- Bedrooms
- 5
- Bathrooms
- 3
- Living Sq. Ft
- 3,494
- Lot Size
- 7,700
- Acres
- 0.18
- Lot Location
- Back Yard, Front Yard, Lawn, Landscaped, Near Park
- Days on Market
- 82
- Property Type
- Single Family Residential
- Style
- Traditional
- Property Sub Type
- Single Family Residence
- Stories
- Two Levels
- Neighborhood
- Rossmoor
Property Description
This Remodeled Rossmoor Home Features 3494 Sqft that greets you with Soaring Ceilings and with 5 Bedrooms, 3 Baths, Formal Living Room, Separate Family Room, Upstairs Loft and Located on a Wonderful Non-thru Street that leads you to Hopkinson School. The Right Plan You Have Been Waiting For w/ Master Bedroom Suite and 2 Additional Bedrooms Down and an Open Loft Space Plus 2 Bedrooms with Jack and Jill Up. Looking for a home with Loads of Light & Plenty of Room for Entertaining then this is the perfect Family Home For You. Open Floor Plan with Remodeled Kitchen that opens to the Family Room. A Large Master Suite with Walk in Closet and Master Bath Boasts Dual Sinks,Large Shower, Jetted Tub, Linen Closet and Opens to Beautiful Pool and Spa with Waterfall and a secret Cave for Kids. Enjoy Outdoor Dining with Spacious Patio and Built in BBQ. Rare 2 Car Rear Garage and Long Driveway with plenty of parking for several cars or RV parked behind the gate. Walking distance to Rush Park and the Shops of Rossmoor. Don't Miss this Opportunity to Embrace a Rare Lifestyle in One of OC's Premier Neighborhoods. FOR 3D VIRTUAL TOUR PLEASE GO TO https://my.matterport.com/show/?m=ZccWkmTFzyJ&brand=0
Additional Information
- Appliances
- Built-In Range, Barbecue, Double Oven, Dishwasher, Disposal, Gas Water Heater, Refrigerator, Range Hood, Vented Exhaust Fan
- Pool
- Yes
- Pool Description
- In Ground, Private, Waterfall
- Fireplace Description
- Family Room, Living Room, Primary Bedroom
- Heat
- Central
- Cooling
- Yes
- Cooling Description
- Central Air, Dual
- View
- Neighborhood
- Patio
- Concrete, Front Porch, Patio
- Roof
- Composition
- Garage Spaces Total
- 2
- Sewer
- Public Sewer
- Water
- Public
- School District
- Los Alamitos Unified
- Interior Features
- Beamed Ceilings, Ceiling Fan(s), Crown Molding, Cathedral Ceiling(s), Granite Counters, High Ceilings, In-Law Floorplan, Open Floorplan, Pantry, Stone Counters, Recessed Lighting, Track Lighting, Two Story Ceilings, Wired for Sound, Bedroom on Main Level, Jack and Jill Bath, Loft, Main Level Primary, Primary Suite, Walk-In Closet(s)
- Attached Structure
- Detached
- Number Of Units Total
- 1
Listing courtesy of Listing Agent: Melissa Keye (melissakeye@gmail.com) from Listing Office: Main Street Realtors.
Listing sold by Ikumi Baker from Remco - A. R. E. & Mgmt. Co.
Mortgage Calculator
Based on information from California Regional Multiple Listing Service, Inc. as of . This information is for your personal, non-commercial use and may not be used for any purpose other than to identify prospective properties you may be interested in purchasing. Display of MLS data is usually deemed reliable but is NOT guaranteed accurate by the MLS. Buyers are responsible for verifying the accuracy of all information and should investigate the data themselves or retain appropriate professionals. Information from sources other than the Listing Agent may have been included in the MLS data. Unless otherwise specified in writing, Broker/Agent has not and will not verify any information obtained from other sources. The Broker/Agent providing the information contained herein may or may not have been the Listing and/or Selling Agent.

/t.realgeeks.media/resize/140x/https://u.realgeeks.media/landmarkoc/landmarklogo.png)