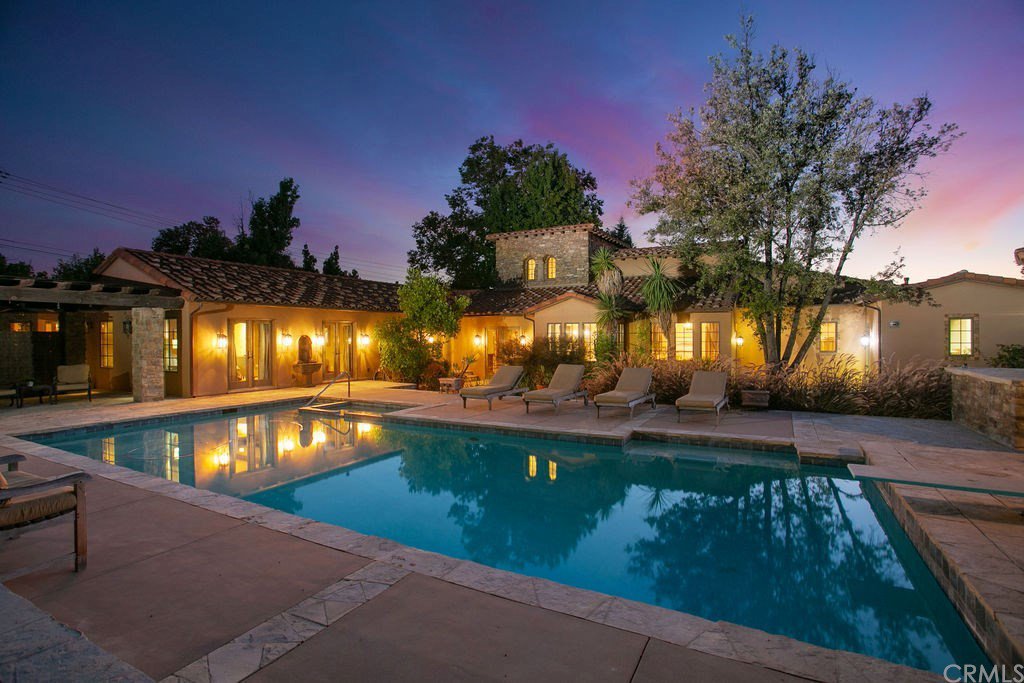9682 DODSON Way, Villa Park, CA 92861
- $2,150,000
- 4
- BD
- 4
- BA
- 4,300
- SqFt
- Sold Price
- $2,150,000
- List Price
- $2,199,888
- Closing Date
- Mar 22, 2021
- Status
- CLOSED
- MLS#
- PW20159693
- Year Built
- 2005
- Bedrooms
- 4
- Bathrooms
- 4
- Living Sq. Ft
- 4,300
- Lot Size
- 24,000
- Acres
- 0.55
- Lot Location
- Back Yard, Corner Lot, Front Yard, Sprinklers In Rear, Sprinklers In Front, Yard
- Days on Market
- 191
- Property Type
- Single Family Residential
- Property Sub Type
- Single Family Residence
- Stories
- Two Levels
- Neighborhood
- Other (Othr)
Property Description
Unique high quality gated custom Estate with no detail overlooked. Mainly SINGLE story living, just an office/den on the upper level. Built in 2008 the finish work in this home is a must see with anyone who can appreciate design, attention to detail and quality throughout. Wonderful family home or entertainers delight. impressive two story entry with custom glass/wrought iron door, handcrafted chandelier and sconces. Enormous family/great room, stunning formal dining and gourmet cooks dream kitchen. Everything you can think of. Property has wrap around porch, large loggia for outdoor living and entertaining, sparkling pool and relaxing spa,, large flagstone patios for relaxing and entertaining. Huge gated r/v area which could alternately be used for basketball, hockey, etc. All ground floor bedrooms are spacious for the growing family. Master suite is expansive with huge bath, separate walk in closet and more! Custom cabinets, solid core doors, aluminum clad Anderson Windows, stone/wood flooring/ antique knobs, pulls and mirrors throughout
Additional Information
- Other Buildings
- Cabana
- Appliances
- Barbecue, Dishwasher, Disposal, Refrigerator
- Pool
- Yes
- Pool Description
- Heated, In Ground, Private
- Fireplace Description
- Living Room
- Heat
- Forced Air
- Cooling
- Yes
- Cooling Description
- Central Air
- View
- None
- Exterior Construction
- Stone, Stucco
- Patio
- Porch, Wrap Around
- Roof
- Concrete, Tile
- Garage Spaces Total
- 3
- Sewer
- Sewer Tap Paid
- Water
- Public
- School District
- Orange Unified
- Interior Features
- Built-in Features, Recessed Lighting, All Bedrooms Down, Bedroom on Main Level, Dressing Area, Loft, Main Level Master, Walk-In Pantry, Walk-In Closet(s), Workshop
- Attached Structure
- Detached
- Number Of Units Total
- 1
Listing courtesy of Listing Agent: Hillary Thomas (hillary@thomasrealestategroup.com) from Listing Office: Thomas Real Estate Group.
Listing sold by Amalia Gallegos from Nuestra Casa Realty
Mortgage Calculator
Based on information from California Regional Multiple Listing Service, Inc. as of . This information is for your personal, non-commercial use and may not be used for any purpose other than to identify prospective properties you may be interested in purchasing. Display of MLS data is usually deemed reliable but is NOT guaranteed accurate by the MLS. Buyers are responsible for verifying the accuracy of all information and should investigate the data themselves or retain appropriate professionals. Information from sources other than the Listing Agent may have been included in the MLS data. Unless otherwise specified in writing, Broker/Agent has not and will not verify any information obtained from other sources. The Broker/Agent providing the information contained herein may or may not have been the Listing and/or Selling Agent.

/t.realgeeks.media/resize/140x/https://u.realgeeks.media/landmarkoc/landmarklogo.png)