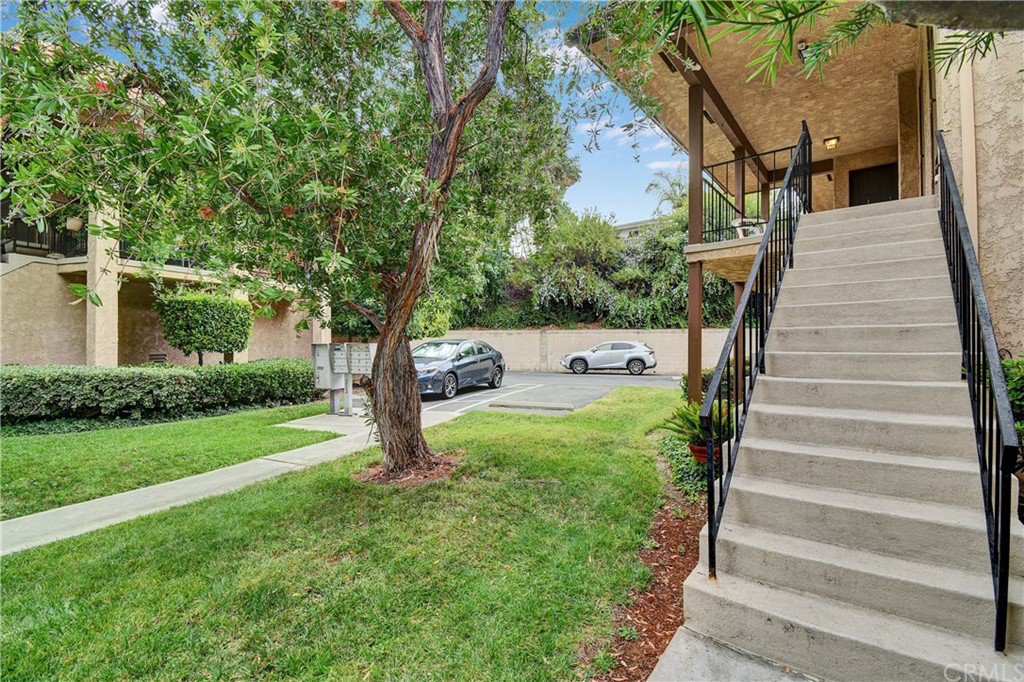1132 Las Lomas Drive Unit D, La Habra, CA 90631
- $379,000
- 2
- BD
- 2
- BA
- 996
- SqFt
- Sold Price
- $379,000
- List Price
- $389,900
- Closing Date
- Nov 16, 2020
- Status
- CLOSED
- MLS#
- PW20157528
- Year Built
- 1976
- Bedrooms
- 2
- Bathrooms
- 2
- Living Sq. Ft
- 996
- Lot Location
- Level
- Days on Market
- 81
- Property Type
- Condo
- Style
- Ranch
- Property Sub Type
- Condominium
- Stories
- One Level
- Neighborhood
- Fashion Heights (Fshh)
Property Description
Must see beautiful Fashion Walk condo! Upstairs Single story 2 bedroom, 1.5 bath condo end unit with no one above you. Enter into large bright dining room with kitchen on the right that includes dual paned slider to patio, freestanding gas stove, dishwasher, pantry, eating area, tile counter top and floor. Dining room with tile floor connects to living room with large windows and two ceiling fans. Guest hall half bath including sink and toilet with potential for added shower where coat closet is. First bedroom has large mirrored closet and ceiling fan. Master bedroom suite with two closets - one with mirrored closet doors and one walk-in with automatic light and attached full bath with large vanity and sink, shower over tub and toilet. Dual paned windows and new interior paint throughout. Newer Forced Air Heater and Central Air Conditioning with new electronic thermostat. Spacious covered patio perfect for outdoor dining and includes laundry room. One-car garage under the unit or first bedroom and extra parking space close to the unit. Homeowners association includes pool, trash and water. Close to good schools, Performing Arts Center, Sprouts, Trader Joe's & tons of retail, public transportation, cinema and Vista Grande Park.
Additional Information
- HOA
- 300
- Frequency
- Monthly
- Association Amenities
- Call for Rules, Pool, Trash, Water
- Appliances
- Free-Standing Range, Disposal
- Pool Description
- Association
- Heat
- Forced Air
- Cooling
- Yes
- Cooling Description
- Central Air
- View
- None
- Exterior Construction
- Drywall
- Patio
- Covered, Patio
- Roof
- Composition
- Garage Spaces Total
- 1
- Sewer
- Public Sewer
- Water
- Public
- School District
- Fullerton Joint Union High
- Interior Features
- Ceiling Fan(s), Tile Counters
- Attached Structure
- Attached
- Number Of Units Total
- 1
Listing courtesy of Listing Agent: Warren Nass (warrennass@gmail.com) from Listing Office: Century 21 Westworld Realty.
Listing sold by Samuel Escobar from True Realty
Mortgage Calculator
Based on information from California Regional Multiple Listing Service, Inc. as of . This information is for your personal, non-commercial use and may not be used for any purpose other than to identify prospective properties you may be interested in purchasing. Display of MLS data is usually deemed reliable but is NOT guaranteed accurate by the MLS. Buyers are responsible for verifying the accuracy of all information and should investigate the data themselves or retain appropriate professionals. Information from sources other than the Listing Agent may have been included in the MLS data. Unless otherwise specified in writing, Broker/Agent has not and will not verify any information obtained from other sources. The Broker/Agent providing the information contained herein may or may not have been the Listing and/or Selling Agent.

/t.realgeeks.media/resize/140x/https://u.realgeeks.media/landmarkoc/landmarklogo.png)