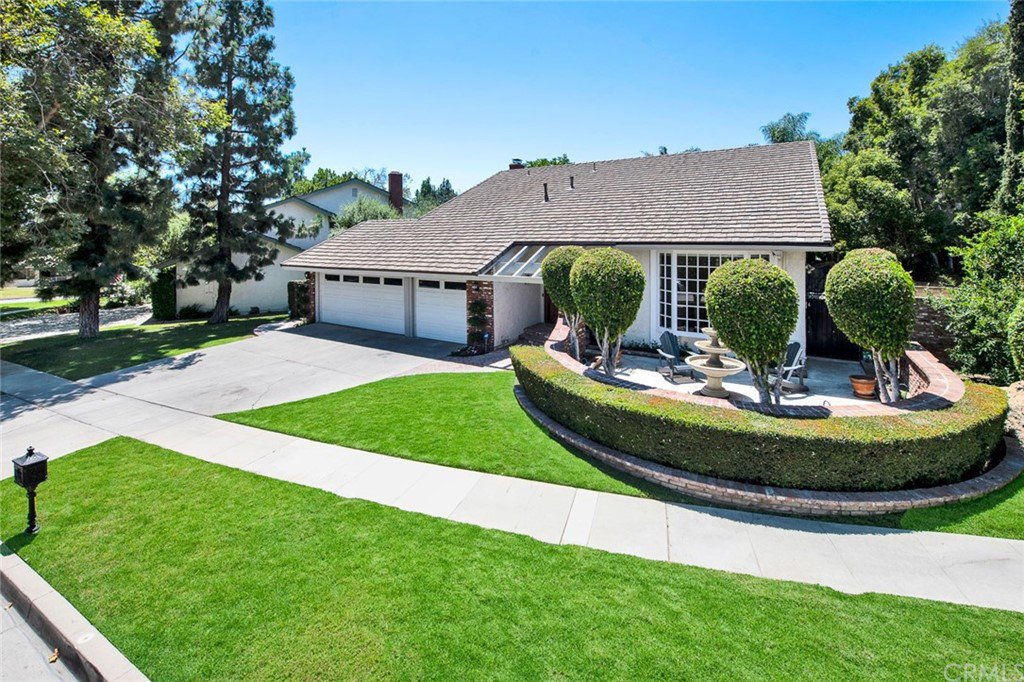1722 N Modoc Street, Orange, CA 92867
- $1,090,000
- 4
- BD
- 3
- BA
- 2,646
- SqFt
- Sold Price
- $1,090,000
- List Price
- $1,075,000
- Closing Date
- Sep 11, 2020
- Status
- CLOSED
- MLS#
- PW20155169
- Year Built
- 1974
- Bedrooms
- 4
- Bathrooms
- 3
- Living Sq. Ft
- 2,646
- Lot Size
- 8,240
- Acres
- 0.19
- Lot Location
- Back Yard, Front Yard, Lawn, Landscaped, Level, Rectangular Lot, Sprinkler System, Yard
- Days on Market
- 5
- Property Type
- Single Family Residential
- Style
- Traditional
- Property Sub Type
- Single Family Residence
- Stories
- Two Levels
- Neighborhood
- Other (Othr)
Property Description
Situated on a beautiful street next door to Villa Park, on an 8000 sq. ft. plus lot, this home offers 4 bedrooms, (all upstairs) and 3 baths, for approx. 2646 sq. ft. This lovely home has tremendous curb appeal, with a brick wall and box hedge encircling a patio with fountain—visible from the huge mullioned bay window in front. The leaded and beveled entry doors open to a light and airy interior, complete with vaulted ceiling in the living room opening to a separate dining room with travertine floors. The recently remodeled kitchen (last year) is completely open to the Family room and boasts a farm sink, granite counters and stainless appliances. The adjacent Family Room with brick fireplace, built in cabinets and book shelves has a ceiling fan, and a wall of windows and plantation shutters that look out to the completely private lush green tropical yard. Upstairs, there are 4 bedrooms including a lovely Master suite with mirrored plus walk in closet, and remodeled bath. An inviting alcove looks out at tree tops and can be a retreat or a home office. The largest of the three secondary bedrooms could be a bonus room. There is a separate laundry room and 3 car garage, insulated doors, with a “drive thru” at the back. The gorgeous tropical back yard with sparkling pool and cascading waterfalls is completely private and a great place to entertain plus the handsome stone fireplace is a perfect place to enjoy and be near the built in gas BBQ. Don’t miss this special home.
Additional Information
- Appliances
- Convection Oven, Double Oven, Dishwasher, Electric Range, Disposal, Microwave, Vented Exhaust Fan, Water Heater
- Pool
- Yes
- Pool Description
- Filtered, Heated, In Ground, Private, Waterfall
- Fireplace Description
- Family Room, Gas, Outside
- Heat
- Central, Forced Air
- Cooling
- Yes
- Cooling Description
- Central Air
- View
- None
- Exterior Construction
- Stucco
- Patio
- Concrete, Covered, Patio
- Roof
- Tile
- Garage Spaces Total
- 3
- Sewer
- Public Sewer
- Water
- Public
- School District
- Orange Unified
- Middle School
- Cerro Villa
- High School
- Villa Park
- Interior Features
- Ceiling Fan(s), Crown Molding, Granite Counters, High Ceilings, Open Floorplan, Recessed Lighting, Two Story Ceilings, All Bedrooms Up, Walk-In Closet(s)
- Attached Structure
- Detached
- Number Of Units Total
- 1
Listing courtesy of Listing Agent: Lesslie Giacobbi (giacobbigroup@gmail.com) from Listing Office: Seven Gables Real Estate.
Listing sold by Andrew Youngmark from Keller Williams Realty
Mortgage Calculator
Based on information from California Regional Multiple Listing Service, Inc. as of . This information is for your personal, non-commercial use and may not be used for any purpose other than to identify prospective properties you may be interested in purchasing. Display of MLS data is usually deemed reliable but is NOT guaranteed accurate by the MLS. Buyers are responsible for verifying the accuracy of all information and should investigate the data themselves or retain appropriate professionals. Information from sources other than the Listing Agent may have been included in the MLS data. Unless otherwise specified in writing, Broker/Agent has not and will not verify any information obtained from other sources. The Broker/Agent providing the information contained herein may or may not have been the Listing and/or Selling Agent.

/t.realgeeks.media/resize/140x/https://u.realgeeks.media/landmarkoc/landmarklogo.png)