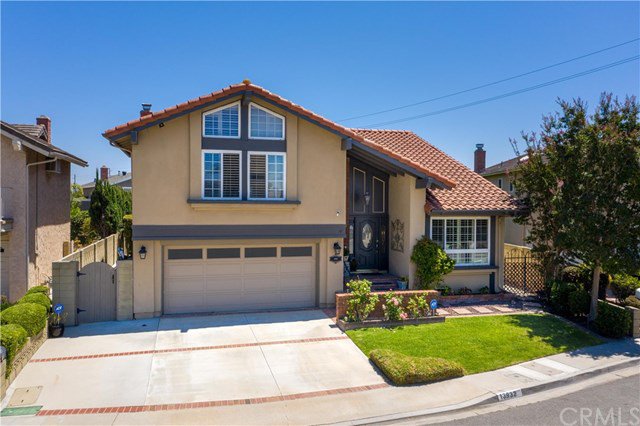Grambling Circle, Westminster, CA 92683
- $945,000
- 5
- BD
- 3
- BA
- 2,615
- SqFt
- Sold Price
- $945,000
- List Price
- $899,900
- Closing Date
- Aug 28, 2020
- Status
- CLOSED
- MLS#
- PW20149791
- Year Built
- 1974
- Bedrooms
- 5
- Bathrooms
- 3
- Living Sq. Ft
- 2,615
- Lot Size
- 6,000
- Acres
- 0.14
- Lot Location
- Back Yard, Cul-De-Sac, Front Yard, Lawn, Yard
- Days on Market
- 3
- Property Type
- Single Family Residential
- Property Sub Type
- Single Family Residence
- Stories
- Multi Level
- Neighborhood
- Village Estates North (Vlen)
Property Description
Amazing cul-de-sac location in Village Estates North on the border of Seal Beach, Huntington Beach, West Garden Grove, and Long Beach's new 2nd&PCH! Thoughtfully updated throughout & remastered into a 5 bedroom/2.5 bath split level w/formal living room, formal dining, & a large lower level family room that opens to casual dining, breakfast bar, & spacious kitchen for effortless entertaining. Custom features include a rebuilt staircase with custom corbels, balustrades, engineered flooring throughout in living areas; soaring 30ft ceilings w/new paint throughout main living areas; completely remodeled master bath and bedroom with custom closet organizer, new marbled tile tub/shower surround, new dual sink vanity, flooring, fixtures, window, etc.; new subway tile shower and tub in upstairs guest bath w/updated dual sink vanity & fixtures; large bonus room was split into a 2-guest bedroom wing w/dedicated office/homework nook, hall & two large bedrooms with their own closets & vaulted ceilings; 2 additional guest bedrooms upstairs currently used as an office and large child's bedroom. Dual pane windows throughout, updated central heating & AC with newer ducting, updated electrical panel; recessed lighting; & smooth textured ceiling throughout! There is also a huge back yard complete w/covered patio, spa pad, dedicated electrical, & even a drinking fountain!Walking distance to award winning Eastwood Elementary & Park, & in the HB High School District! Pics & Video to follow Fri!
Additional Information
- Appliances
- Double Oven, Dishwasher, Electric Cooktop, Disposal, Microwave, Water Heater
- Pool Description
- None
- Fireplace Description
- Family Room, Gas
- Cooling
- Yes
- Cooling Description
- Central Air
- View
- None
- Patio
- Concrete, Covered
- Garage Spaces Total
- 2
- Sewer
- Public Sewer
- Water
- Public
- School District
- Huntington Beach Union High
- Elementary School
- Eastwood
- Interior Features
- Crown Molding, Granite Counters, High Ceilings, Open Floorplan, Storage
- Attached Structure
- Detached
- Number Of Units Total
- 1
Listing courtesy of Listing Agent: Noelle Longmeyer (nlongmeyer@kw.com) from Listing Office: Keller Williams Pacific Estate.
Listing sold by Elizabeth Do from Keller Williams Realty
Mortgage Calculator
Based on information from California Regional Multiple Listing Service, Inc. as of . This information is for your personal, non-commercial use and may not be used for any purpose other than to identify prospective properties you may be interested in purchasing. Display of MLS data is usually deemed reliable but is NOT guaranteed accurate by the MLS. Buyers are responsible for verifying the accuracy of all information and should investigate the data themselves or retain appropriate professionals. Information from sources other than the Listing Agent may have been included in the MLS data. Unless otherwise specified in writing, Broker/Agent has not and will not verify any information obtained from other sources. The Broker/Agent providing the information contained herein may or may not have been the Listing and/or Selling Agent.

/t.realgeeks.media/resize/140x/https://u.realgeeks.media/landmarkoc/landmarklogo.png)