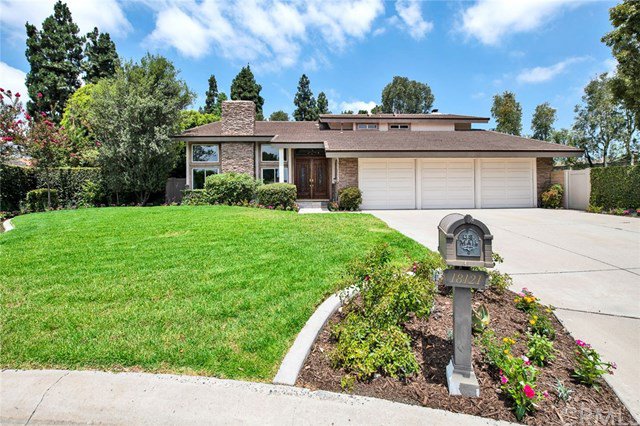Gloria Circle, Villa Park, CA 92861
- $1,337,500
- 5
- BD
- 3
- BA
- 3,237
- SqFt
- Sold Price
- $1,337,500
- List Price
- $1,248,000
- Closing Date
- Sep 08, 2020
- Status
- CLOSED
- MLS#
- PW20149281
- Year Built
- 1974
- Bedrooms
- 5
- Bathrooms
- 3
- Living Sq. Ft
- 3,237
- Lot Size
- 18,000
- Acres
- 0.41
- Lot Location
- Back Yard, Cul-De-Sac, Front Yard, Lawn, Landscaped, Yard
- Days on Market
- 3
- Property Type
- Single Family Residential
- Property Sub Type
- Single Family Residence
- Stories
- Two Levels
- Neighborhood
- Other (Othr)
Property Description
Welcome to 18121 Gloria Circle, A Beautiful Dream Home Situated on a Cul-De-Sac Street in The Heart of Villa Park. This Home Enjoys an Expansive Lot with RV/Boat Parking, Stunning Curb Appeal, Five Bedrooms and Three Full Bathrooms (One Bedroom and Bathroom are on the Main Floor). The Open Floor Plan Showcases a Large Living Room With a Soaring Ceiling, Cozy Fireplace, and Plenty of Natural Light. The Gourmet Kitchen Enjoys an Island, Breakfast Nook, Wet Bar and Backyard Access, Perfect for Entertaining. The Dining Room Sits Adjacent to the Kitchen and Opens Directly to the Living Room. The Spacious Family Room Features a Fireplace and Slider Access to the Backyard. The Master Suite Showcases a Vaulted Ceiling and En Suite Master Bathroom with Dual Vanities, Walk-In Shower and Walk-In Closet with Built-In Organizers. The Entertainers Backyard Enjoys a Pergola Covered Patio, Multiple Seating Areas, Two Large Grass Areas, Pool and Spa. Long Driveway and Three Car Garage With Direct Access. Highly Desired Villa Park Schools. Walking Distance to Villa Park Elementary. Easy Access to the 55/22/91 Freeways. Nearby Shopping And Dining. No HOA, and No Mello-Roos. 18121 Gloria Circle is a Must See!
Additional Information
- Appliances
- Double Oven, Dishwasher, Gas Range, Microwave
- Pool
- Yes
- Pool Description
- Private
- Fireplace Description
- Family Room, Living Room
- Heat
- Central
- Cooling
- Yes
- Cooling Description
- Central Air
- View
- None
- Patio
- Covered, Patio
- Garage Spaces Total
- 3
- Sewer
- Public Sewer
- Water
- Public
- School District
- Orange Unified
- Elementary School
- Villa Park
- Middle School
- Cerro Villa
- High School
- Villa Park
- Interior Features
- Wet Bar, Ceiling Fan(s), Cathedral Ceiling(s), High Ceilings, Recessed Lighting, Tile Counters, Bedroom on Main Level, Walk-In Closet(s)
- Attached Structure
- Detached
- Number Of Units Total
- 1
Listing courtesy of Listing Agent: John Katnik (offer@kbre.com) from Listing Office: Katnik Brothers R.E. Services.
Listing sold by Karla Cohn from Karla Cohn & Associates Realty
Mortgage Calculator
Based on information from California Regional Multiple Listing Service, Inc. as of . This information is for your personal, non-commercial use and may not be used for any purpose other than to identify prospective properties you may be interested in purchasing. Display of MLS data is usually deemed reliable but is NOT guaranteed accurate by the MLS. Buyers are responsible for verifying the accuracy of all information and should investigate the data themselves or retain appropriate professionals. Information from sources other than the Listing Agent may have been included in the MLS data. Unless otherwise specified in writing, Broker/Agent has not and will not verify any information obtained from other sources. The Broker/Agent providing the information contained herein may or may not have been the Listing and/or Selling Agent.

/t.realgeeks.media/resize/140x/https://u.realgeeks.media/landmarkoc/landmarklogo.png)