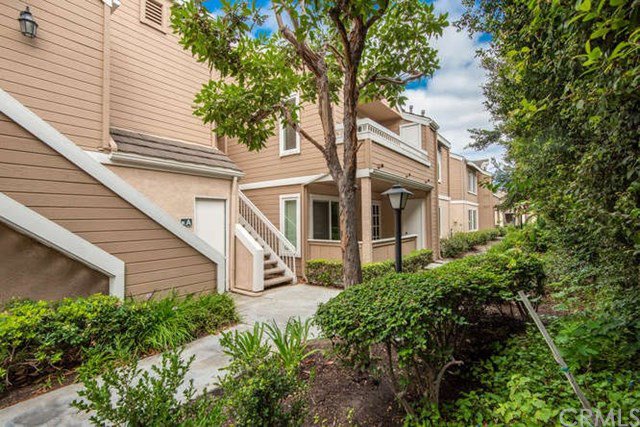10430 E Briar Oaks Drive Unit C, Stanton, CA 90680
- $466,000
- 3
- BD
- 2
- BA
- 1,251
- SqFt
- Sold Price
- $466,000
- List Price
- $465,000
- Closing Date
- Sep 14, 2020
- Status
- CLOSED
- MLS#
- PW20148993
- Year Built
- 1986
- Bedrooms
- 3
- Bathrooms
- 2
- Living Sq. Ft
- 1,251
- Lot Size
- 1,400
- Acres
- 0.03
- Days on Market
- 14
- Property Type
- Condo
- Style
- Cape Cod
- Property Sub Type
- Condominium
- Stories
- One Level
- Neighborhood
- Briar Oaks (Brio)
Property Description
Highly upgraded 3BR 2BA condo on the upper level with a private treetop view. Located in the beautifully maintained gated community of Briar Oaks. This fabulous unit features an updated kitchen with granite counters, stainless appliances and recessed lighting. Convenient breakfast bar and dining area. Soaring vaulted ceilings and cozy gas fireplace in living room. Private balcony for relaxing. Convenient laundry area inside closet behind bi-fold doors. Completely remodeled bathrooms with gorgeous tile work. Master bath has double sinks and walk in shower. Easy care tile and laminate flooring in living areas. Carpet in bedrooms only. All bedrooms have stylish mirrored closet doors. Newer energy efficient windows. Convenient laundry area inside closet behind bi-fold doors. Central heat and A/C. Attached garage with brand new garage door and automatic opener. One reserved parking space is included. Association provides Spectrum cable and internet, pool, spa and trash service. Plenty of reserve funding for upcoming community enhancements such as fresh street slurry and exterior painting. No pending special assessments here. Approved for FHA financing. Hurry, this one wont last long!
Additional Information
- HOA
- 279
- Frequency
- Monthly
- Association Amenities
- Controlled Access, Maintenance Grounds, Management, Pool, Pets Allowed, Spa/Hot Tub, Trash, Cable TV
- Appliances
- Dishwasher, Disposal, Gas Range, High Efficiency Water Heater, Microwave, Water To Refrigerator
- Pool Description
- Fenced, Gunite, Gas Heat, Heated, In Ground, Association
- Fireplace Description
- Gas, Living Room
- Heat
- Central, Forced Air, Fireplace(s), Natural Gas
- Cooling
- Yes
- Cooling Description
- Central Air
- View
- Trees/Woods
- Exterior Construction
- Stucco, Wood Siding, Copper Plumbing
- Roof
- Fire Proof, Metal, Shingle
- Garage Spaces Total
- 1
- Sewer
- Public Sewer
- Water
- Public
- School District
- Anaheim Union High
- Elementary School
- Hansen
- Middle School
- Orangeview
- High School
- Western
- Interior Features
- Balcony, Ceiling Fan(s), Granite Counters, High Ceilings
- Attached Structure
- Attached
- Number Of Units Total
- 210
Listing courtesy of Listing Agent: Marilyn Rich (MrsRichBroker@gmail.com) from Listing Office: First Team Real Estate.
Listing sold by Lester Fujimoto from T.N.G. Real Estate Consultants
Mortgage Calculator
Based on information from California Regional Multiple Listing Service, Inc. as of . This information is for your personal, non-commercial use and may not be used for any purpose other than to identify prospective properties you may be interested in purchasing. Display of MLS data is usually deemed reliable but is NOT guaranteed accurate by the MLS. Buyers are responsible for verifying the accuracy of all information and should investigate the data themselves or retain appropriate professionals. Information from sources other than the Listing Agent may have been included in the MLS data. Unless otherwise specified in writing, Broker/Agent has not and will not verify any information obtained from other sources. The Broker/Agent providing the information contained herein may or may not have been the Listing and/or Selling Agent.

/t.realgeeks.media/resize/140x/https://u.realgeeks.media/landmarkoc/landmarklogo.png)