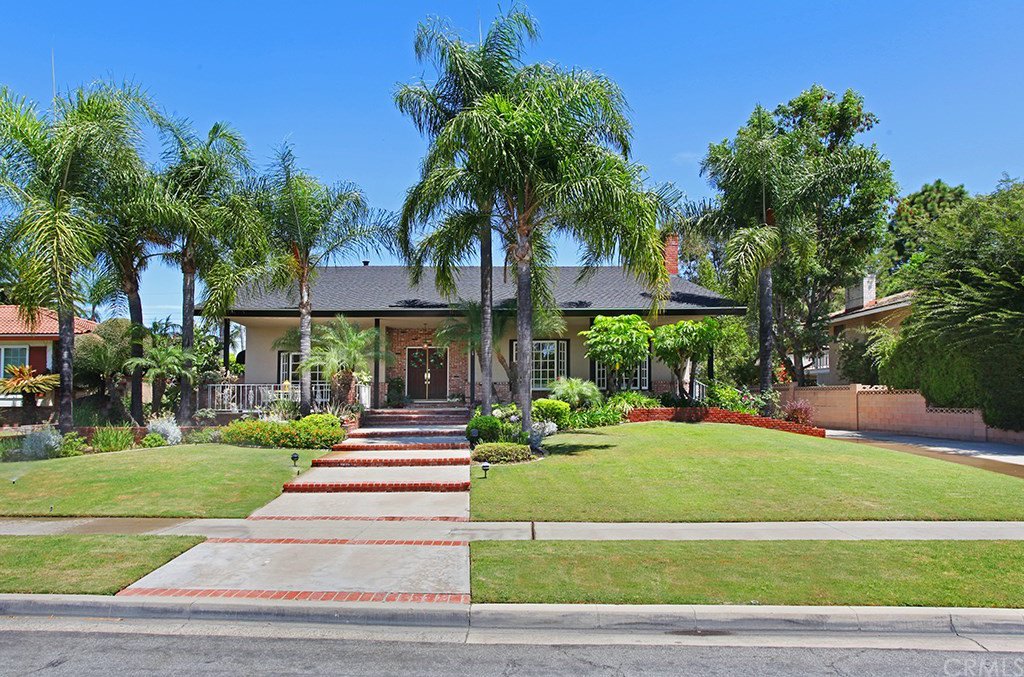3323 E Casselle Avenue, Orange, CA 92869
- $1,005,999
- 4
- BD
- 3
- BA
- 3,150
- SqFt
- Sold Price
- $1,005,999
- List Price
- $1,029,000
- Closing Date
- Oct 15, 2020
- Status
- CLOSED
- MLS#
- PW20148367
- Year Built
- 1962
- Bedrooms
- 4
- Bathrooms
- 3
- Living Sq. Ft
- 3,150
- Lot Size
- 11,500
- Acres
- 0.26
- Lot Location
- 0-1 Unit/Acre, Back Yard, Front Yard, Sprinklers In Rear, Sprinklers In Front, Lawn, Rectangular Lot, Sprinklers Timer, Sprinkler System, Yard
- Days on Market
- 29
- Property Type
- Single Family Residential
- Property Sub Type
- Single Family Residence
- Stories
- Multi Level
Property Description
The Party Is At Your House! Located on a pride of ownership street on the Orange/Tustin border, this 4 bed/3 bath split level home is over 3,150 sqft. on a beautifully landscaped 11,500 sqft lot. Step up the grand walkway lined with queen palms to the front porch that spans across the entire front of the home. Come thru the double entry doors to the foyer, to the left, a newly remodeled dining room & kitchen with over a $100k in improvements. A large granite island with a GE Cafe gas cooktop, gorgeous cabinetry with plenty of storage is the focal point. To the right of the entry is the expansive living room with two story ceilings, bay windows & brick fireplace. Look up, the entry leads to a triple wide staircase to an open walkway the length of the living room ending in a open loft area and the master suite with beautifully remodeled on-suite bathroom, mirrored closet doors & access to an outdoor balcony with seating overlooking the pool. Also upstairs are two additional bedrooms and bathroom. Come back downstairs to the lower level, the fourth bedroom that has been expanded, it is currently used as a game room. It's exceptionally large & could easily be converted back to a bedroom or in law suite with a bathroom, storage and access to the outdoors. The family room with its beamed ceilings & fireplace lead to a covered patio, pool, spa & terraced brick flower beds. Direct access garage & carport at the end of the driveway. https://my.matterport.com/show/?m=7eNFAvmXBaw&mls=1
Additional Information
- Appliances
- Convection Oven, Dishwasher, Electric Oven, Gas Cooktop, Disposal, Microwave, Refrigerator, Warming Drawer
- Pool
- Yes
- Pool Description
- In Ground, Private
- Fireplace Description
- Family Room, Gas, Living Room
- Heat
- Central, Fireplace(s)
- Cooling
- Yes
- Cooling Description
- Central Air
- View
- Neighborhood
- Exterior Construction
- Brick, Stucco
- Patio
- Covered, Front Porch, Lanai, Patio
- Roof
- Composition
- Garage Spaces Total
- 2
- Sewer
- Public Sewer
- Water
- Public
- School District
- Orange Unified
- Elementary School
- La Veta
- Middle School
- Santiago
- High School
- El Modena
- Interior Features
- Beamed Ceilings, Built-in Features, Balcony, Ceiling Fan(s), Dry Bar, Granite Counters, High Ceilings, Recessed Lighting, Storage, Sunken Living Room, Two Story Ceilings, Bar, Bedroom on Main Level
- Attached Structure
- Detached
- Number Of Units Total
- 1
Listing courtesy of Listing Agent: Stephenie Ramirez (ocrealtorsteph@gmail.com) from Listing Office: Berkshire Hathaway Home Svcs..
Listing sold by David Delaney from Keller Williams Realty
Mortgage Calculator
Based on information from California Regional Multiple Listing Service, Inc. as of . This information is for your personal, non-commercial use and may not be used for any purpose other than to identify prospective properties you may be interested in purchasing. Display of MLS data is usually deemed reliable but is NOT guaranteed accurate by the MLS. Buyers are responsible for verifying the accuracy of all information and should investigate the data themselves or retain appropriate professionals. Information from sources other than the Listing Agent may have been included in the MLS data. Unless otherwise specified in writing, Broker/Agent has not and will not verify any information obtained from other sources. The Broker/Agent providing the information contained herein may or may not have been the Listing and/or Selling Agent.

/t.realgeeks.media/resize/140x/https://u.realgeeks.media/landmarkoc/landmarklogo.png)