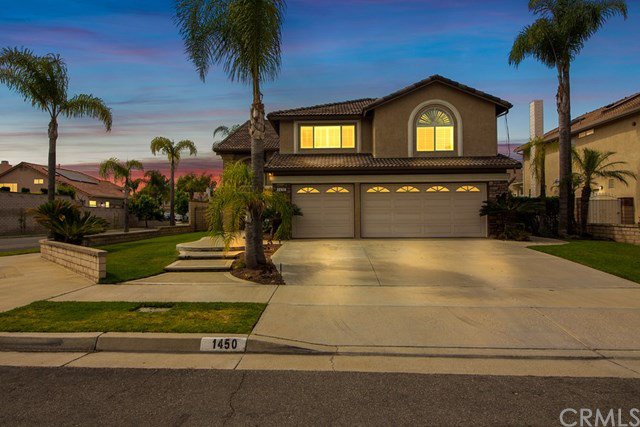1450 Howard Place, Placentia, CA 92870
- $930,000
- 6
- BD
- 3
- BA
- 2,973
- SqFt
- Sold Price
- $930,000
- List Price
- $945,000
- Closing Date
- Jul 09, 2020
- Status
- CLOSED
- MLS#
- PW20104007
- Year Built
- 1993
- Bedrooms
- 6
- Bathrooms
- 3
- Living Sq. Ft
- 2,973
- Lot Size
- 6,500
- Acres
- 0.15
- Lot Location
- Corner Lot, Front Yard
- Days on Market
- 3
- Property Type
- Single Family Residential
- Style
- Traditional
- Property Sub Type
- Single Family Residence
- Stories
- Two Levels
- Neighborhood
- Other (Othr)
Property Description
LOOK NO FURTHER! This home has it all! At nearly 3k sqft, this property is a great fit for a family, generational living, or just a couple looking for ample space to grow and thrive in. The owners have lovingly maintained this home for the past 8 years & have made the decision to share all it has to offer with YOU: from the enormous vaulted ceilings at the entry way and living/dining room, to the open concept kitchen, nook and family room you are sure to have enough space to cozy up in front of the fireplace during the winter or simply host dinner parties all year long. There are beautiful plantation shutters throughout which allow for an immense amount of natural light to flow through & the interior has undergone a very recent custom repaint. Additionally, new plush carpeting has been installed in all the bedrooms upstairs, the honey-brown laminate wood floors are in impeccable condition, & if you’re looking for a bedroom & bathroom downstairs for elderly family members, a secluded office retreat, or just for guests in general then you’ve found the perfect fit! Love to BBQ & entertain outdoors? Well move right on in & start enjoying the low maintenance rear yard which is outfitted with an outdoor kitchen! Finally, the upstairs bonus room (which is HUGE) would make for an incredible theater, office or game room. Whatever you dream of for your next home, you'll find right here! The icing on the cake? Solar panels (leased)!! Call this "HOME" & start your summer off right!
Additional Information
- Appliances
- Double Oven, Dishwasher, Gas Cooktop, Microwave, Refrigerator, Self Cleaning Oven, Water To Refrigerator, Water Heater
- Pool Description
- None
- Fireplace Description
- Family Room
- Heat
- Central
- Cooling
- Yes
- Cooling Description
- Central Air
- View
- Neighborhood
- Exterior Construction
- Stucco
- Patio
- Concrete, Open, Patio
- Garage Spaces Total
- 3
- Sewer
- Public Sewer
- Water
- Public
- School District
- Placentia-Yorba Linda Unified
- Interior Features
- Ceiling Fan(s), Crown Molding, Granite Counters, High Ceilings, Open Floorplan, Recessed Lighting, Two Story Ceilings, Bedroom on Main Level, Walk-In Closet(s)
- Attached Structure
- Detached
- Number Of Units Total
- 1
Listing courtesy of Listing Agent: Veronica Bertrand (realestate.veronicab@gmail.com) from Listing Office: Red Diamond Realty.
Listing sold by Kacey Walker from King Harbor Realtors
Mortgage Calculator
Based on information from California Regional Multiple Listing Service, Inc. as of . This information is for your personal, non-commercial use and may not be used for any purpose other than to identify prospective properties you may be interested in purchasing. Display of MLS data is usually deemed reliable but is NOT guaranteed accurate by the MLS. Buyers are responsible for verifying the accuracy of all information and should investigate the data themselves or retain appropriate professionals. Information from sources other than the Listing Agent may have been included in the MLS data. Unless otherwise specified in writing, Broker/Agent has not and will not verify any information obtained from other sources. The Broker/Agent providing the information contained herein may or may not have been the Listing and/or Selling Agent.

/t.realgeeks.media/resize/140x/https://u.realgeeks.media/landmarkoc/landmarklogo.png)