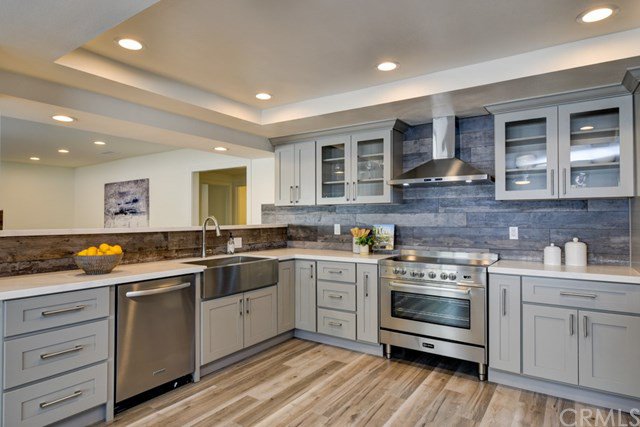3020 Calle Juarez, San Clemente, CA 92673
- $1,210,000
- 4
- BD
- 3
- BA
- 2,818
- SqFt
- Sold Price
- $1,210,000
- List Price
- $1,210,000
- Closing Date
- Jul 10, 2020
- Status
- CLOSED
- MLS#
- PW20102873
- Year Built
- 1978
- Bedrooms
- 4
- Bathrooms
- 3
- Living Sq. Ft
- 2,818
- Lot Size
- 8,060
- Acres
- 0.19
- Lot Location
- Back Yard, Front Yard, Sprinklers In Front, Landscaped, Sprinklers Timer
- Days on Market
- 9
- Property Type
- Single Family Residential
- Property Sub Type
- Single Family Residence
- Stories
- Two Levels
- Neighborhood
- Other (Othr)
Property Description
COMPLETELY REMODELED AND UPGRADED THROUGHOUT! This Gorgeous 4 bedroom, 3 full bath Home in the Beautiful Coast Community of San Clemente. Home Features Great Open floor Plan with Cathedral Ceilings, Enjoy and Relax yourself in one of the 3 Fire Places- Living Room, Family Room, & Master Suite. Newly Remodeled Kitchen featuring Beautiful Quartz Counter tops, Stylish Modern Wood Look Back Splash, LED Recessed Lighting, Stainless Steel Appliances, 36” Industrial Italian Rage, and All New Hardware and Fixtures. Smart LED Lighting throughout Home can be controlled with Phone, Google, or Alexa. Newly remodeled Bathrooms with Quartz Counter Tops, Vanities, New Tubs, Showers with Custom Tile surround and New Faucets and LED Light Fixtures, Master Bath Features Modern Stand Alone Tub with Separate Walking-in Shower, wood tile flooring. New Beautiful Laminate Wood Floors Throughout Showcasing an abundance of Amenities & Features including New Paint, New Doors, New Double Pane Vinyl Windows and Sliders throughout, Custom LED Light Fixture, New Baseboards, and Wood Look Modern Decorative Walls. Located in the Heart of San Clemente, Only a few minutes away from the Beach, San Clemente Pier, Doheny Beach, Dana Point Harbor, Down Town, Shopping, Dining & Entertainment. MUST SEE!
Additional Information
- HOA
- 134
- Frequency
- Monthly
- Association Amenities
- Other
- Appliances
- Dishwasher, Electric Range, Refrigerator, Range Hood
- Pool Description
- None
- Fireplace Description
- Family Room, Living Room, Master Bedroom
- Heat
- Central, Fireplace(s)
- Cooling Description
- None
- View
- None
- Patio
- Brick, Front Porch, Stone
- Roof
- Tile
- Garage Spaces Total
- 3
- Sewer
- Sewer Tap Paid
- Water
- Public
- School District
- Capistrano Unified
- Interior Features
- Beamed Ceilings, Ceiling Fan(s), Cathedral Ceiling(s), Open Floorplan, Recessed Lighting, Bar, Bedroom on Main Level, Walk-In Closet(s)
- Attached Structure
- Detached
- Number Of Units Total
- 1
Listing courtesy of Listing Agent: Jesus Zambrano (Jesus@JesusZambranoRE.com) from Listing Office: The Mantelli Group.
Listing sold by Ferie Bailey from First Team Real Estate
Mortgage Calculator
Based on information from California Regional Multiple Listing Service, Inc. as of . This information is for your personal, non-commercial use and may not be used for any purpose other than to identify prospective properties you may be interested in purchasing. Display of MLS data is usually deemed reliable but is NOT guaranteed accurate by the MLS. Buyers are responsible for verifying the accuracy of all information and should investigate the data themselves or retain appropriate professionals. Information from sources other than the Listing Agent may have been included in the MLS data. Unless otherwise specified in writing, Broker/Agent has not and will not verify any information obtained from other sources. The Broker/Agent providing the information contained herein may or may not have been the Listing and/or Selling Agent.

/t.realgeeks.media/resize/140x/https://u.realgeeks.media/landmarkoc/landmarklogo.png)