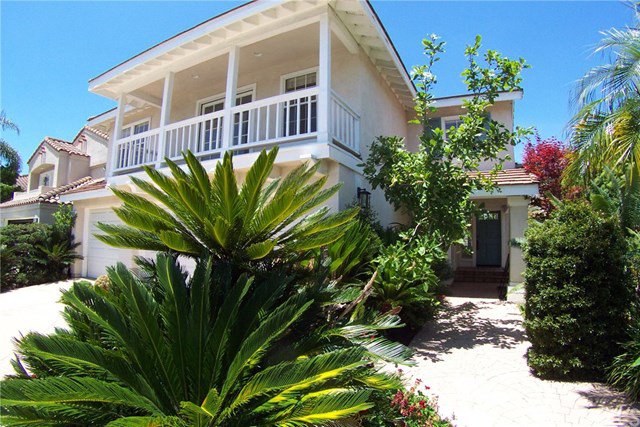13351 Saratoga Drive, Tustin, CA 92782
- $1,000,000
- 4
- BD
- 3
- BA
- 2,825
- SqFt
- Sold Price
- $1,000,000
- List Price
- $1,100,000
- Closing Date
- Oct 13, 2020
- Status
- CLOSED
- MLS#
- PW20102400
- Year Built
- 1989
- Bedrooms
- 4
- Bathrooms
- 3
- Living Sq. Ft
- 2,825
- Lot Size
- 5,200
- Acres
- 0.12
- Lot Location
- Yard
- Days on Market
- 96
- Property Type
- Single Family Residential
- Property Sub Type
- Single Family Residence
- Stories
- Two Levels
- Neighborhood
- Monterey (Mo)
Property Description
Inside tract location in the Monterey Community of Tustin Ranch. Desirable 2825 square foot floorplan has 4 bedroom 3 bath plus living room with soaring ceiling, family room with fireplace and bonus room to spread out the family. Main floor bedroom has its own bathroom and could also make a private home office off the entry area ideal for the working from home. Family room with bar area and sink is open to a large kitchen with ample cabinet space and French doors to the patio and pool. Dining room has French doors out to pool as well. Spacious master bedroom suite has fireplace, vaulted ceiling, large walk-in closet, double sinks at vanity, separate roman tub and shower, private commode room and skylight to let in lots of light. Two bedrooms upstairs share a bathroom and are split between a bonus room that has French doors out to a balcony with a nice view. Bonus room could be converted to a 5th bedroom if necessary or again would make a very spacious office with a balcony and view. Separate inside laundry room. Pool/spa was just recently plastered and a new pool/spa heater installed. 3 car garage and driveway deep enough to park 3 cars as well. Parking across the street is nice to have for visiting guests. Low maintenance landscaping. Award winning schools are a real draw to Tustin Ranch including highly sought after Beckman High School. Walk to “Tustin Marketplace if you are fit enough or want to be.
Additional Information
- HOA
- 38
- Frequency
- Monthly
- Association Amenities
- Other
- Pool
- Yes
- Pool Description
- Filtered, Gunite, Heated, In Ground, Private
- Fireplace Description
- Family Room, Master Bedroom
- Heat
- Forced Air
- Cooling
- Yes
- Cooling Description
- Central Air
- View
- Neighborhood
- Patio
- Concrete, Patio, Tile
- Garage Spaces Total
- 3
- Sewer
- Public Sewer
- Water
- Public
- School District
- Tustin Unified
- Elementary School
- Tustin Ranch
- Middle School
- Pioneer
- High School
- Beckman
- Interior Features
- Wet Bar, Balcony, Block Walls, Cathedral Ceiling(s), High Ceilings, Open Floorplan, Bedroom on Main Level, Utility Room, Walk-In Closet(s)
- Attached Structure
- Detached
- Number Of Units Total
- 1
Listing courtesy of Listing Agent: Mike Knight (mike@mikeknight.com) from Listing Office: ReMax Real Estate One.
Listing sold by Mike Knight from ReMax Real Estate One
Mortgage Calculator
Based on information from California Regional Multiple Listing Service, Inc. as of . This information is for your personal, non-commercial use and may not be used for any purpose other than to identify prospective properties you may be interested in purchasing. Display of MLS data is usually deemed reliable but is NOT guaranteed accurate by the MLS. Buyers are responsible for verifying the accuracy of all information and should investigate the data themselves or retain appropriate professionals. Information from sources other than the Listing Agent may have been included in the MLS data. Unless otherwise specified in writing, Broker/Agent has not and will not verify any information obtained from other sources. The Broker/Agent providing the information contained herein may or may not have been the Listing and/or Selling Agent.

/t.realgeeks.media/resize/140x/https://u.realgeeks.media/landmarkoc/landmarklogo.png)