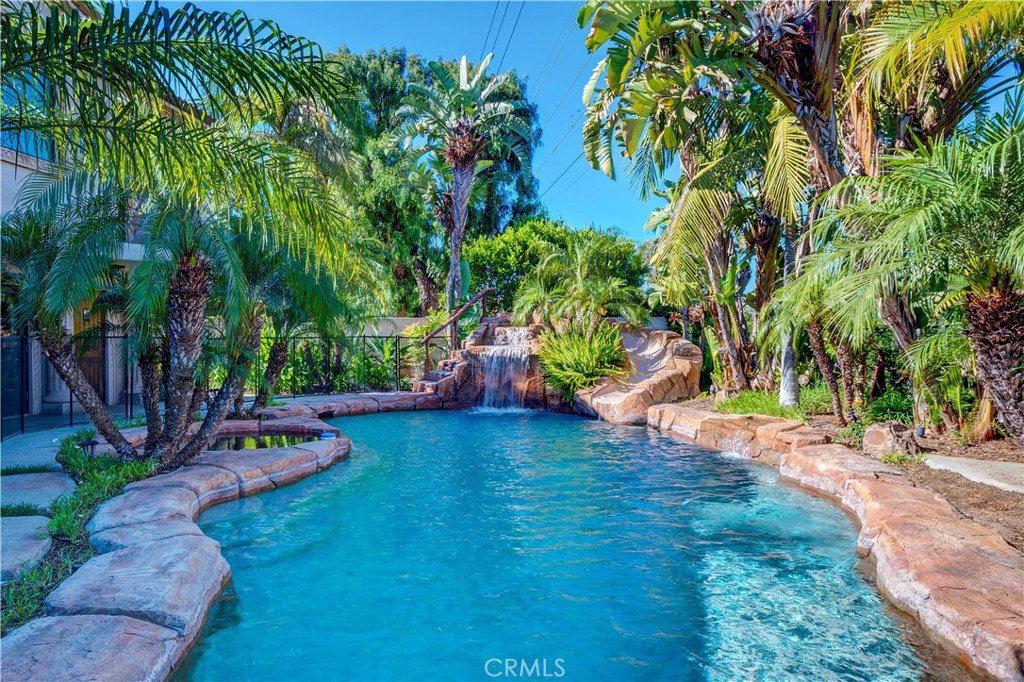19862 Le Mans Circle, Yorba Linda, CA 92886
- $1,300,000
- 4
- BD
- 5
- BA
- 3,643
- SqFt
- Sold Price
- $1,300,000
- List Price
- $1,349,999
- Closing Date
- Jan 07, 2021
- Status
- CLOSED
- MLS#
- PW20102028
- Year Built
- 2000
- Bedrooms
- 4
- Bathrooms
- 5
- Living Sq. Ft
- 3,643
- Lot Size
- 18,150
- Acres
- 0.42
- Lot Location
- Back Yard, Cul-De-Sac, Front Yard, Landscaped
- Days on Market
- 135
- Property Type
- Single Family Residential
- Property Sub Type
- Single Family Residence
- Stories
- Two Levels
- Neighborhood
- -
Property Description
https://my.matterport.com/show/?m=7fEiTsnqpYY&brand=0 ( copy and paste link for 3D tour) Welcome home to one of Yorba Linda’s finest neighborhoods. This immaculate & well cared for home offers 4 bedrooms, 5 bathrooms with 3,643 sq feet on a quiet cul-de-sac. Grand foyer entry with a beautiful wrought iron staircase and step down formal living room greets you as you enter. Gourmet kitchen with granite countertop with stylish backsplash, large island, subzero refrigerator, dual oven, and walk-in pantry is a chef’s dream. A large family room with a fireplace from the kitchen gives these rooms an open concept feel. The media/game room with a bar is perfect for entertaining. The upstairs master bedroom has 2 private balconies overlooking the front yard and backyard. A sitting area to enjoy the double-sided fireplace looking into the remodeled master bath with a large shower and separate soaking tub. Walk-in closet with built-ins. 3 spacious bedrooms and a remodeled bathroom round out the 2nd floor. The backyard is perfect for entertaining with a covered patio right off the kitchen with a built-in BBQ/kitchen island, a stunning pool and spa with a rock waterfall, a gazebo,a half basketball court and the 5th bathroom is outside. Beautiful flooring throughout the home and crown molding are just the beginning to what this home offers. Large driveway for extra parking and potential RV/boat parking. 3 car garage with direct access to house. This home is a must see!
Additional Information
- Appliances
- 6 Burner Stove, Dishwasher, Gas Cooktop, Gas Range, Microwave
- Pool
- Yes
- Pool Description
- Private
- Fireplace Description
- Family Room, Primary Bedroom
- Cooling
- Yes
- Cooling Description
- Central Air
- View
- Neighborhood
- Garage Spaces Total
- 3
- Sewer
- Public Sewer
- Water
- Public
- School District
- Placentia-Yorba Linda Unified
- Interior Features
- Balcony, Ceiling Fan(s), Crown Molding, Granite Counters, Pantry, Recessed Lighting, Bar, All Bedrooms Up, Primary Suite, Walk-In Closet(s)
- Attached Structure
- Detached
- Number Of Units Total
- 1
Listing courtesy of Listing Agent: Ray Fernandez (Ray@RFREALTOR.com) from Listing Office: T.N.G. Real Estate Consultants.
Listing sold by Cathy Perkins from AllChoice Realty
Mortgage Calculator
Based on information from California Regional Multiple Listing Service, Inc. as of . This information is for your personal, non-commercial use and may not be used for any purpose other than to identify prospective properties you may be interested in purchasing. Display of MLS data is usually deemed reliable but is NOT guaranteed accurate by the MLS. Buyers are responsible for verifying the accuracy of all information and should investigate the data themselves or retain appropriate professionals. Information from sources other than the Listing Agent may have been included in the MLS data. Unless otherwise specified in writing, Broker/Agent has not and will not verify any information obtained from other sources. The Broker/Agent providing the information contained herein may or may not have been the Listing and/or Selling Agent.

/t.realgeeks.media/resize/140x/https://u.realgeeks.media/landmarkoc/landmarklogo.png)