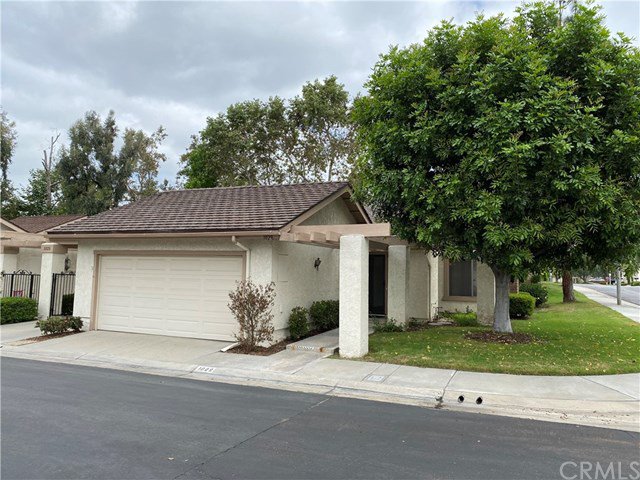1029 Camden Drive, Placentia, CA 92870
- $665,000
- 3
- BD
- 2
- BA
- 1,653
- SqFt
- Sold Price
- $665,000
- List Price
- $675,000
- Closing Date
- Jun 12, 2020
- Status
- CLOSED
- MLS#
- PW20099684
- Year Built
- 1974
- Bedrooms
- 3
- Bathrooms
- 2
- Living Sq. Ft
- 1,653
- Lot Size
- 3,772
- Acres
- 0.09
- Lot Location
- 0-1 Unit/Acre
- Days on Market
- 3
- Property Type
- Single Family Residential
- Property Sub Type
- Single Family Residence
- Stories
- One Level
- Neighborhood
- Other (Othr)
Property Description
Fantastic SINGLE STORY 3 Bedroom, 2 bath home on a INTERIOR CORNER LOT in the highly desired, quiet & well maintained Broadmoor Gated Community-located across from Alta Vista Golf Course! This corner lot features a nice size front yard w/mature trees providing ample shade & large grass area. Upon entry, you will notice the light & bright living & dining rooms with vaulted ceilings & beautiful luxury vinyl plank flooring throughout, brick fireplace & wood blinds. Just off the living room is a large sliding glass door that leads to the serene inner atrium area. The large master bedroom has another sliding door with access to the atrium, 2 closets, & its own private bathroom with shower. The kitchen has granite counters, a large center island with room for your favorite barstools, stainless steel sink, newer stainless steel dishwasher, & a microwave over the cooktop oven. The family room area just off the kitchen has a large sliding door to the outdoor covered patio with views to a beautiful green belt. The 2nd bedroom has direct access to the hallway bathroom w/tub-shower & the 3rd bedroom has a window looking into the inside atrium area. The Heating and A/C units are approx 3 years NEW, & the roof was replaced approx. 6 years ago. This home also features a 2 car direct access garage, ample guest parking nearby, low HOA dues and great PLYUSD schools. Homes rarely go on the market in this community, especially those on a corner lot AND an interior location...THIS IS A MUST SEE!
Additional Information
- HOA
- 262
- Frequency
- Monthly
- Association Amenities
- Pool, Spa/Hot Tub
- Appliances
- Dishwasher, Electric Cooktop, Disposal, Microwave
- Pool Description
- Community, In Ground, Association
- Fireplace Description
- Living Room
- Heat
- Central
- Cooling
- Yes
- Cooling Description
- Central Air
- View
- Park/Greenbelt, Neighborhood
- Exterior Construction
- Stucco
- Patio
- Rear Porch, Covered
- Roof
- Tile
- Garage Spaces Total
- 2
- Sewer
- Public Sewer
- Water
- Public
- School District
- Placentia-Yorba Linda Unified
- High School
- El Dorado
- Interior Features
- Ceiling Fan(s), Cathedral Ceiling(s), Granite Counters, High Ceilings, Open Floorplan, Bar, All Bedrooms Down, Atrium, Bedroom on Main Level, French Door(s)/Atrium Door(s), Main Level Master
- Attached Structure
- Attached
- Number Of Units Total
- 1
Listing courtesy of Listing Agent: Julie Paino Moeller-Montez (julie@thejpmrealtygroup.com) from Listing Office: Keller Williams Realty.
Listing sold by General NONMEMBER from NONMEMBER MRML
Mortgage Calculator
Based on information from California Regional Multiple Listing Service, Inc. as of . This information is for your personal, non-commercial use and may not be used for any purpose other than to identify prospective properties you may be interested in purchasing. Display of MLS data is usually deemed reliable but is NOT guaranteed accurate by the MLS. Buyers are responsible for verifying the accuracy of all information and should investigate the data themselves or retain appropriate professionals. Information from sources other than the Listing Agent may have been included in the MLS data. Unless otherwise specified in writing, Broker/Agent has not and will not verify any information obtained from other sources. The Broker/Agent providing the information contained herein may or may not have been the Listing and/or Selling Agent.

/t.realgeeks.media/resize/140x/https://u.realgeeks.media/landmarkoc/landmarklogo.png)