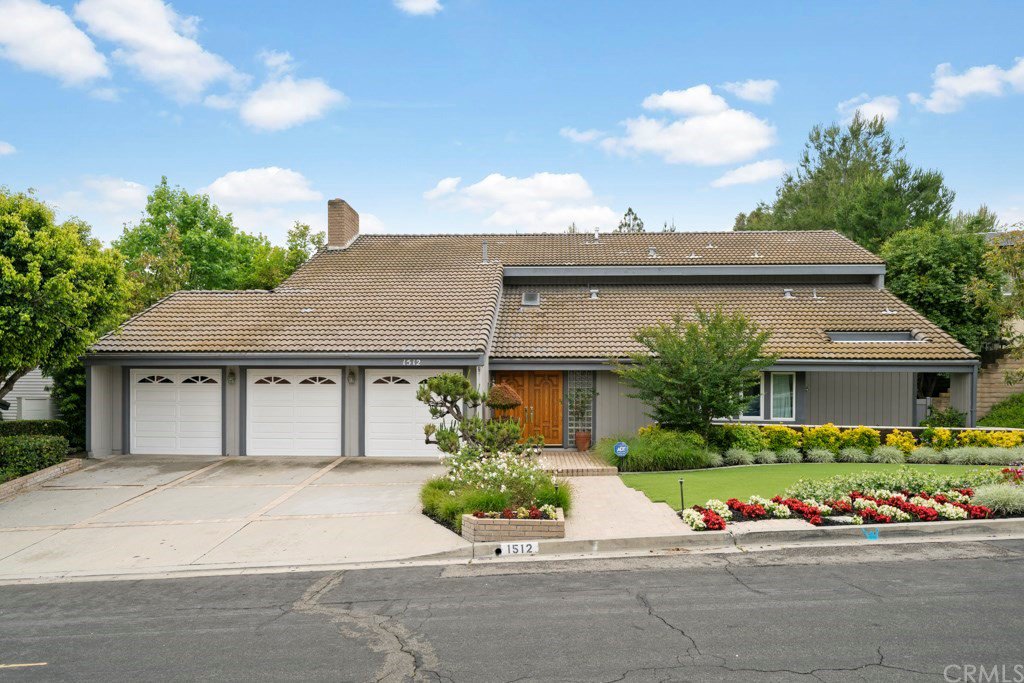1512 Martingale Place, North Tustin, CA 92705
- $1,240,000
- 5
- BD
- 4
- BA
- 3,113
- SqFt
- Sold Price
- $1,240,000
- List Price
- $1,240,000
- Closing Date
- Jul 02, 2020
- Status
- CLOSED
- MLS#
- PW20095137
- Year Built
- 1976
- Bedrooms
- 5
- Bathrooms
- 4
- Living Sq. Ft
- 3,113
- Lot Size
- 12,740
- Acres
- 0.29
- Lot Location
- 0-1 Unit/Acre, Cul-De-Sac, Front Yard, Lawn, Landscaped
- Days on Market
- 4
- Property Type
- Single Family Residential
- Property Sub Type
- Single Family Residence
- Stories
- Two Levels
Property Description
Located on a quiet cul-de-sac in North Tustin, you will find this well-manicured, recently upgraded home. Sitting on a 12,740 sqft lot, this comfortable house features 5 bedrooms, one of them downstairs, and 3.5 bathrooms with 3,113 sqft of usable interior space. Pull up to the lush grass and beautiful landscaping as you make your way to park in one of the three garages. Vaulted ceilings lined with wood planking and a matching wood staircase welcome you inside. Making your way into the formal living and dining rooms, you will notice beautiful wood grain tile floors and windows cased with wood that gaze out to the sparkling pool. The kitchen features plenty of counter space, cabinetry, and a breakfast nook. Open to the family room and the backyard, the kitchen provides an entertainment area for guests. A downstairs bedroom with a full bathroom is perfect for elderly parents or guests. A dedicated laundry room finishes off the first floor. Make your way upstairs to find the master bedroom to your left, boasting a fireplace, spacious balcony and vaulted ceiling. An upgraded bathroom featuring a walk-in closet adds to the feeling of elegance. On the opposite wing, there are three light-filled accessory bedrooms, all of good size, and an upgraded corresponding bathroom. The backyard showcases a pool, multiple sitting areas, and lots of greenery. With attendance to award-winning Foothill schools, this is an amazing opportunity to get into a great neighborhood.
Additional Information
- HOA
- 145
- Frequency
- Monthly
- Association Amenities
- Call for Rules
- Appliances
- Dishwasher, Disposal, Microwave
- Pool
- Yes
- Pool Description
- Diving Board, In Ground, Private
- Fireplace Description
- Living Room, Master Bedroom
- Heat
- Central
- Cooling
- Yes
- Cooling Description
- Central Air, Dual, Zoned
- View
- Pool
- Patio
- Open, Patio
- Roof
- Tile
- Garage Spaces Total
- 3
- Sewer
- Public Sewer
- Water
- Public
- School District
- Tustin Unified
- Elementary School
- Arroyo
- Middle School
- Hewes
- High School
- Foothill
- Interior Features
- Balcony, Tray Ceiling(s), Ceiling Fan(s), Granite Counters, High Ceilings, In-Law Floorplan, Open Floorplan, Recessed Lighting, Bedroom on Main Level, Walk-In Closet(s)
- Attached Structure
- Detached
- Number Of Units Total
- 1
Listing courtesy of Listing Agent: Kathy Leimkuhler (kathy.leimkuhler@gmail.com) from Listing Office: First Team Real Estate.
Listing sold by Lily Pham from Keller Williams Realty Irvine
Mortgage Calculator
Based on information from California Regional Multiple Listing Service, Inc. as of . This information is for your personal, non-commercial use and may not be used for any purpose other than to identify prospective properties you may be interested in purchasing. Display of MLS data is usually deemed reliable but is NOT guaranteed accurate by the MLS. Buyers are responsible for verifying the accuracy of all information and should investigate the data themselves or retain appropriate professionals. Information from sources other than the Listing Agent may have been included in the MLS data. Unless otherwise specified in writing, Broker/Agent has not and will not verify any information obtained from other sources. The Broker/Agent providing the information contained herein may or may not have been the Listing and/or Selling Agent.

/t.realgeeks.media/resize/140x/https://u.realgeeks.media/landmarkoc/landmarklogo.png)