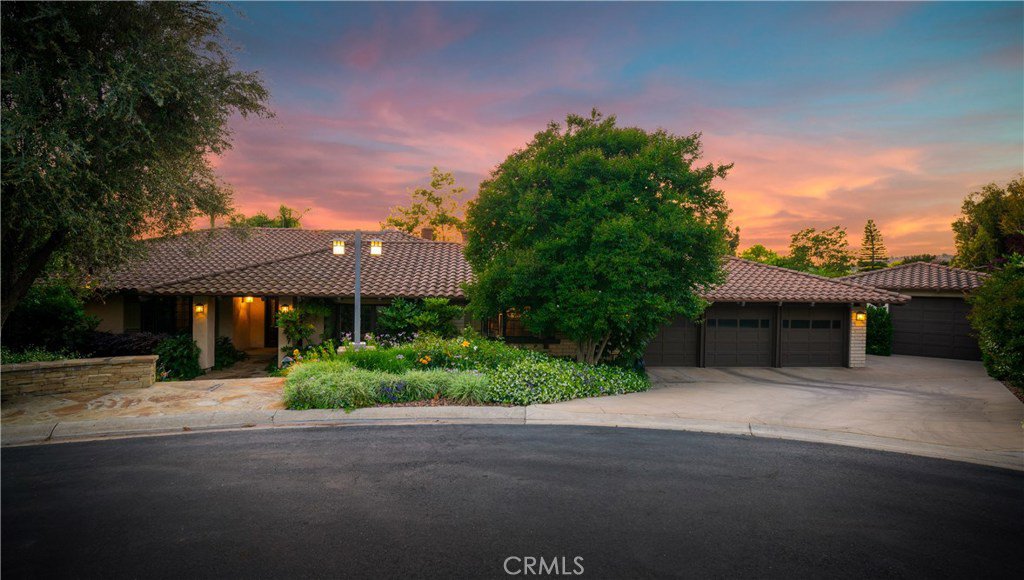1511 Loma Verde Lane, North Tustin, CA 92705
- $1,640,000
- 4
- BD
- 3
- BA
- 3,306
- SqFt
- Sold Price
- $1,640,000
- List Price
- $1,698,000
- Closing Date
- Jul 27, 2020
- Status
- CLOSED
- MLS#
- PW20091529
- Year Built
- 1969
- Bedrooms
- 4
- Bathrooms
- 3
- Living Sq. Ft
- 3,306
- Lot Size
- 21,000
- Acres
- 0.48
- Lot Location
- 0-1 Unit/Acre, Back Yard, Cul-De-Sac, Front Yard, Landscaped, Yard
- Days on Market
- 14
- Property Type
- Single Family Residential
- Style
- Contemporary
- Property Sub Type
- Single Family Residence
- Stories
- One Level
Property Description
Nestled at the end of a quiet cul-de-sac in the foothills of North Tustin, you will find this single story home that feels more like a private resort. The colors and plants of spring perfectly frame the gorgeous property. You are welcomed by lush foliage that highlight the outdoor areas, designed to feel like different rooms that flow seamlessly together. Speakers in the backyard follow you into the house, allowing entertainment throughout. Inside, you are greeted by a gorgeous interior that combines the spectacular with the functional. A large, dark-wood kitchen is made for the chef in everyone, and its accessibility to the family room makes entertainment easy. A formal dining room and large living room continue the feeling of splendor throughout the home. Unwind by the fireplace in the cherrywood lined library, which could also be used as a home office. The home’s south wing features a master suite with extended bathroom and closet space and patio to the backyard overlooking the sparkling pool. Three additional bedrooms and a corresponding bathroom finish the living area. A three-car garage and attached storage pantry give ample space. A detached garage/shop featuring a 50am/240volt service including a 240 volt compressor and air handling system is the perfect spot for car enthusiasts or could be made into a guest house. With attendance to award-winning Foothill schools and a cul-de-sac for kids to play on, you will be sad to miss out on this community, property, and home.
Additional Information
- Other Buildings
- Second Garage
- Appliances
- Barbecue, Double Oven, Dishwasher, Freezer, Gas Range, Microwave, Refrigerator, Self Cleaning Oven, Warming Drawer
- Pool
- Yes
- Pool Description
- Heated, In Ground, Pebble, Private
- Fireplace Description
- Family Room, Library
- Heat
- Central
- Cooling
- Yes
- Cooling Description
- Central Air, Whole House Fan
- View
- Courtyard, Pool, Trees/Woods
- Exterior Construction
- Drywall, Concrete
- Patio
- Rear Porch, Brick, Concrete, Porch, Stone
- Garage Spaces Total
- 5
- Sewer
- Public Sewer
- Water
- Private
- School District
- Tustin Unified
- Elementary School
- Red Hill
- Middle School
- Hewes
- High School
- Foothill
- Interior Features
- Built-in Features, Ceiling Fan(s), Granite Counters, High Ceilings, Recessed Lighting, Storage, Sunken Living Room, Bedroom on Main Level, Entrance Foyer, Main Level Master, Utility Room, Walk-In Closet(s), Workshop
- Attached Structure
- Detached
- Number Of Units Total
- 1
Listing courtesy of Listing Agent: Kathy Leimkuhler (kathy.leimkuhler@gmail.com) from Listing Office: First Team Real Estate.
Listing sold by Bob Coluccio from Villa Real Estate
Mortgage Calculator
Based on information from California Regional Multiple Listing Service, Inc. as of . This information is for your personal, non-commercial use and may not be used for any purpose other than to identify prospective properties you may be interested in purchasing. Display of MLS data is usually deemed reliable but is NOT guaranteed accurate by the MLS. Buyers are responsible for verifying the accuracy of all information and should investigate the data themselves or retain appropriate professionals. Information from sources other than the Listing Agent may have been included in the MLS data. Unless otherwise specified in writing, Broker/Agent has not and will not verify any information obtained from other sources. The Broker/Agent providing the information contained herein may or may not have been the Listing and/or Selling Agent.

/t.realgeeks.media/resize/140x/https://u.realgeeks.media/landmarkoc/landmarklogo.png)