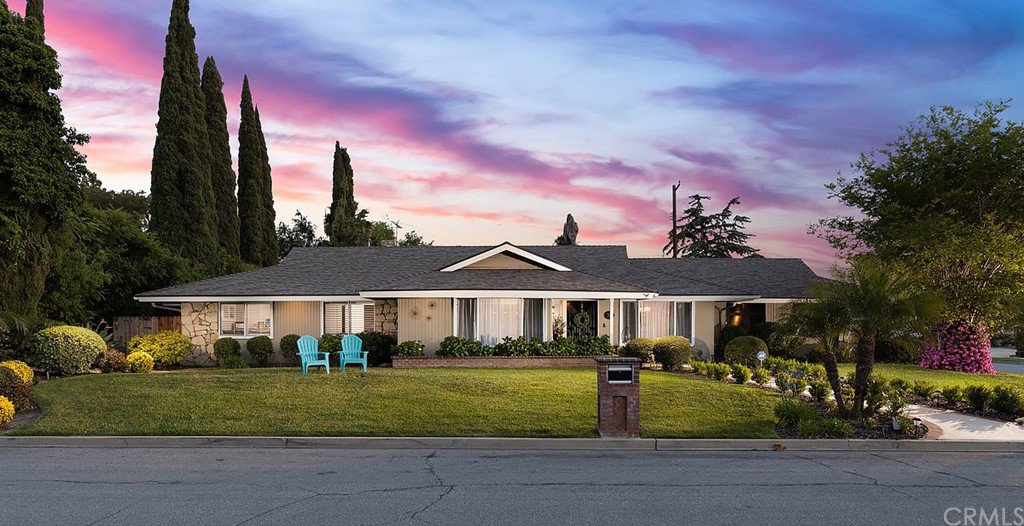18332 Rainier Drive, North Tustin, CA 92705
- $1,260,000
- 4
- BD
- 3
- BA
- 2,827
- SqFt
- Sold Price
- $1,260,000
- List Price
- $1,265,000
- Closing Date
- Jun 19, 2020
- Status
- CLOSED
- MLS#
- PW20091002
- Year Built
- 1964
- Bedrooms
- 4
- Bathrooms
- 3
- Living Sq. Ft
- 2,827
- Lot Size
- 12,400
- Acres
- 0.28
- Lot Location
- Cul-De-Sac, Front Yard, Lawn, Landscaped
- Days on Market
- 1
- Property Type
- Single Family Residential
- Style
- Ranch
- Property Sub Type
- Single Family Residence
- Stories
- One Level
Property Description
SINGLE LEVEL * RANCH STYLE CORNER LOT * POOL * CUL DE SAC STREET * SOLAR * 4BR PLUS OFFICE. Ideally situated on a premiere corner lot in a quiet cul-de-sac within the neighborhood of St. Hubert Woods, is this charming ranch-style home filled with Smart upgrades and custom design work. The 2,827 sq ft home is designed with open spaces featuring a welcoming great room with a wall of glass doors opening to a spacious backyard, covered patio and impressive pool for quintessential indoor/outdoor SoCal living. The pool features solar heating, Smart-controlled LED color changing lights and the pool deck was redone in 2019. The fully remodeled kitchen just off the great room offers an eat-up bar and all stainless steel appliances, including an oversized farmhouse sink. Light and airy with fresh gray & white tones throughout this home feels modern yet cozy. The Master suite features tall ceilings, faux wood floors and a spa-inspired Master bath with custom tile, glass enclosed shower, spa tub and a skylight filling the room with natural light. Plus, an additional area just off the Master is an ideal space for a home office or exercise room. Additional upgrades throughout the home include a new roof, and new electrical & solar in 2019. New pool equipment, LED lighting and many Smart upgrades throughout. Outdoor surround sound speakers and ceiling fans in all bedrooms. A true North Tustin gem that is ready and waiting for its new owners!
Additional Information
- Appliances
- Dishwasher, Free-Standing Range, Freezer, Gas Range, Gas Water Heater, Microwave, Refrigerator, Range Hood, Trash Compactor, Water To Refrigerator
- Pool
- Yes
- Pool Description
- Private
- Fireplace Description
- Electric, Family Room, Gas, Living Room
- Heat
- Central
- Cooling
- Yes
- Cooling Description
- Central Air
- View
- Neighborhood
- Exterior Construction
- Drywall, Concrete
- Patio
- Covered
- Roof
- Composition
- Garage Spaces Total
- 2
- Sewer
- Public Sewer
- Water
- Public
- School District
- Tustin Unified
- Elementary School
- Loma Vista
- Middle School
- Hewes
- High School
- Foothill
- Interior Features
- Built-in Features, Ceiling Fan(s), Crown Molding, Granite Counters, Open Floorplan, Pantry, Recessed Lighting, Storage, All Bedrooms Down
- Attached Structure
- Detached
- Number Of Units Total
- 1
Listing courtesy of Listing Agent: Kevin Drumm (kevincdrumm@gmail.com) from Listing Office: Seven Gables Real Estate.
Listing sold by Dean O'Dell from Seven Gables Real Estate
Mortgage Calculator
Based on information from California Regional Multiple Listing Service, Inc. as of . This information is for your personal, non-commercial use and may not be used for any purpose other than to identify prospective properties you may be interested in purchasing. Display of MLS data is usually deemed reliable but is NOT guaranteed accurate by the MLS. Buyers are responsible for verifying the accuracy of all information and should investigate the data themselves or retain appropriate professionals. Information from sources other than the Listing Agent may have been included in the MLS data. Unless otherwise specified in writing, Broker/Agent has not and will not verify any information obtained from other sources. The Broker/Agent providing the information contained herein may or may not have been the Listing and/or Selling Agent.

/t.realgeeks.media/resize/140x/https://u.realgeeks.media/landmarkoc/landmarklogo.png)