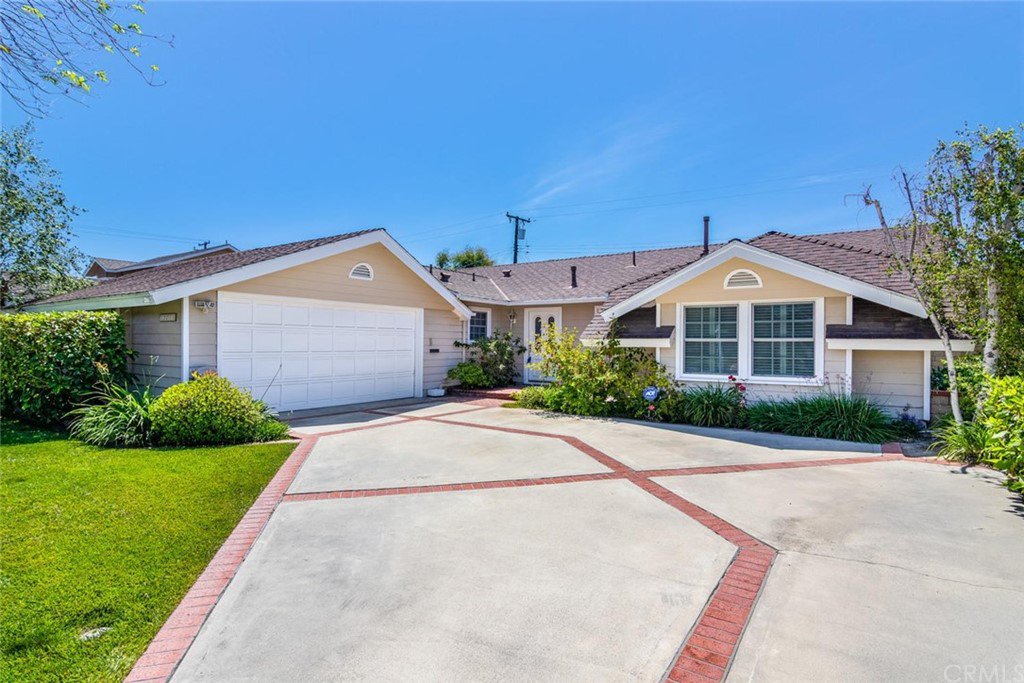12011 Weatherby Road, Rossmoor, CA 90720
- $1,100,000
- 3
- BD
- 2
- BA
- 2,097
- SqFt
- Sold Price
- $1,100,000
- List Price
- $1,149,000
- Closing Date
- Jun 25, 2020
- Status
- CLOSED
- MLS#
- PW20085672
- Year Built
- 1957
- Bedrooms
- 3
- Bathrooms
- 2
- Living Sq. Ft
- 2,097
- Lot Size
- 7,622
- Acres
- 0.18
- Lot Location
- Back Yard, Front Yard, Sprinklers In Rear, Sprinklers In Front, Sprinklers Timer, Walkstreet
- Days on Market
- 11
- Property Type
- Single Family Residential
- Style
- Traditional
- Property Sub Type
- Single Family Residence
- Stories
- One Level
- Neighborhood
- Rossmoor
Property Description
This charming 3 bedroom/2 bath home features both a Family Room & a home office & an open floor plan. The formal entry has wood floors & a view of the living room/dining room. The living room & dining room have recessed lights, smooth ceilings, large windows with a view of the backyard & a gas fireplace. From the dining room, step down into the oversized family room with tongue & groove wood cathedral ceilings, beams, skylights, an amazing fan, lots of built ins & open to the kitchen with a large breakfast bar. The large family room opens through French Doors to a lush backyard that is an entertainers delight. There is a custom pergola over the French Doors & the cement deck has brick ribbons complimenting the hardscape in the front of the house. The freestanding Patio Cover is unbelievable! An oversize covered area that features a fan, lighting & pull down sun shades - ultimate privacy & the best place to relax any time of the day. Put in a sofa & a fire pit or make it a large outdoor dining area. This will become the most popular room in the house. The bedrooms all feature mirrored closet doors, smooth ceilings & recessed lights. The Master features plantation shutters. There is a great den/home office area with built-in cabinet & desk & a private side door. This home also has, dual pane windows, newer AC compressor, copper plumbing, & a newer hot water heater, newer stainless appliances that are all included. The over-sized garage features lots of built in Cabinets.
Additional Information
- Other Buildings
- Gazebo
- Appliances
- Convection Oven, Double Oven, Electric Range, Ice Maker, Refrigerator, Self Cleaning Oven, Water Softener, Water Heater
- Pool Description
- None
- Fireplace Description
- Gas, Living Room
- Heat
- Central
- Cooling
- Yes
- Cooling Description
- Central Air
- View
- None
- Exterior Construction
- Copper Plumbing
- Patio
- Brick, Concrete, Covered, Open, Patio
- Roof
- Composition
- Garage Spaces Total
- 2
- Sewer
- Public Sewer
- Water
- Public
- School District
- Los Alamitos Unified
- Elementary School
- Rossmoor
- Middle School
- Oak
- High School
- Los Alamitos
- Interior Features
- Beamed Ceilings, Ceiling Fan(s), Cathedral Ceiling(s), Granite Counters, High Ceilings, Recessed Lighting
- Attached Structure
- Detached
- Number Of Units Total
- 1
Listing courtesy of Listing Agent: Heather Burke (Heather@HeatherandSarah.net) from Listing Office: Coldwell Banker Coastal Alliance.
Listing sold by Tony Nguyen from Touchstone Estates
Mortgage Calculator
Based on information from California Regional Multiple Listing Service, Inc. as of . This information is for your personal, non-commercial use and may not be used for any purpose other than to identify prospective properties you may be interested in purchasing. Display of MLS data is usually deemed reliable but is NOT guaranteed accurate by the MLS. Buyers are responsible for verifying the accuracy of all information and should investigate the data themselves or retain appropriate professionals. Information from sources other than the Listing Agent may have been included in the MLS data. Unless otherwise specified in writing, Broker/Agent has not and will not verify any information obtained from other sources. The Broker/Agent providing the information contained herein may or may not have been the Listing and/or Selling Agent.

/t.realgeeks.media/resize/140x/https://u.realgeeks.media/landmarkoc/landmarklogo.png)