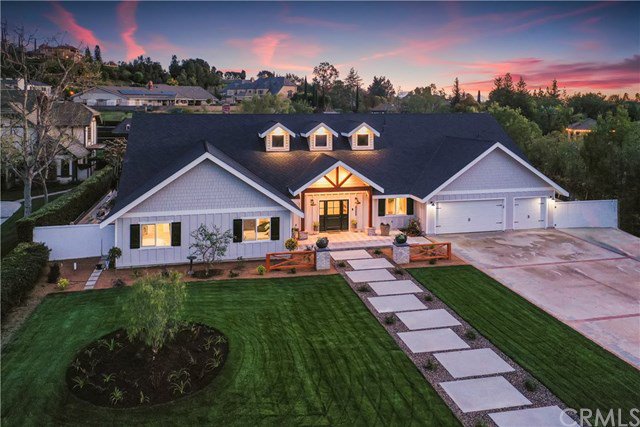4066 Live Oak Lane, Yorba Linda, CA 92886
- $3,000,000
- 5
- BD
- 5
- BA
- 4,900
- SqFt
- Sold Price
- $3,000,000
- List Price
- $3,500,000
- Closing Date
- May 22, 2020
- Status
- CLOSED
- MLS#
- PW20063660
- Year Built
- 1985
- Bedrooms
- 5
- Bathrooms
- 5
- Living Sq. Ft
- 4,900
- Lot Size
- 43,560
- Acres
- 1
- Lot Location
- 0-1 Unit/Acre, Back Yard, Cul-De-Sac, Front Yard, Landscaped
- Days on Market
- 39
- Property Type
- Single Family Residential
- Property Sub Type
- Single Family Residence
- Stories
- One Level
- Neighborhood
- Other (Othr)
Property Description
4066 Live Oak Lane presents a turn key unpresedented opportunity to own your dream home in one of Yorba Linda's most coveted locations. Situated on an acre lot this newly remodeled one story modern farmhouse boasts nearly 5,000 sqft of living space including two Master Suites, 3 additional bedrooms, a home office and 4-1/2 baths, all with top of the line finishes. As you enter the home through the custom Dutch front door, the open floor plan takes your breath away. The spectacular kitchen is open to the family room and formal dining area and includes farmhouse sink, Quartz countertops, huge island, walk in and Butler's pantry with added storage and Refrigerator. Be delighted by the Family Room and Kitchen bi-fold doors that create indoor-outdoor living. Walk out onto the beautiful paver courtyard and be amazed by the entertainers DREAM backyard featuring a pool and spa, show off your culinary skills in the fully equipped outdoor kitchen, enjoy a glass of wine by the fire pit area, play a game of horseshoe or Bocce ball, putt around on the putting green or shoot some hoops on the sport court. And why leave your home when you have your own custom 1000 sqft gym featuring showers and personal sauna in your own backyard. This estate offers generous parking with 3 car garage and RV parking. This completely remodeled one story modern farmhouse home is a true gem and you won't want to miss it. Contact us for more information!
Additional Information
- Other Buildings
- Guest House
- Appliances
- 6 Burner Stove, Double Oven, Dishwasher, Microwave, Refrigerator, Tankless Water Heater
- Pool
- Yes
- Pool Description
- In Ground, Private
- Fireplace Description
- Family Room
- Heat
- Fireplace(s), Zoned
- Cooling
- Yes
- Cooling Description
- Central Air, Zoned
- View
- None
- Garage Spaces Total
- 3
- Sewer
- Public Sewer
- Water
- Public
- School District
- Placentia-Yorba Linda Unified
- Elementary School
- Fairmont
- Middle School
- Bern Yorba
- High School
- Yorba Linda
- Interior Features
- Pantry, Recessed Lighting, Multiple Master Suites, Walk-In Pantry
- Attached Structure
- Detached
- Number Of Units Total
- 1
Listing courtesy of Listing Agent: Renay Clark (rclarkre@gmail.com) from Listing Office: T.N.G. Real Estate Consultants.
Listing sold by Asuncion Hinostroza from First Family Homes
Mortgage Calculator
Based on information from California Regional Multiple Listing Service, Inc. as of . This information is for your personal, non-commercial use and may not be used for any purpose other than to identify prospective properties you may be interested in purchasing. Display of MLS data is usually deemed reliable but is NOT guaranteed accurate by the MLS. Buyers are responsible for verifying the accuracy of all information and should investigate the data themselves or retain appropriate professionals. Information from sources other than the Listing Agent may have been included in the MLS data. Unless otherwise specified in writing, Broker/Agent has not and will not verify any information obtained from other sources. The Broker/Agent providing the information contained herein may or may not have been the Listing and/or Selling Agent.

/t.realgeeks.media/resize/140x/https://u.realgeeks.media/landmarkoc/landmarklogo.png)