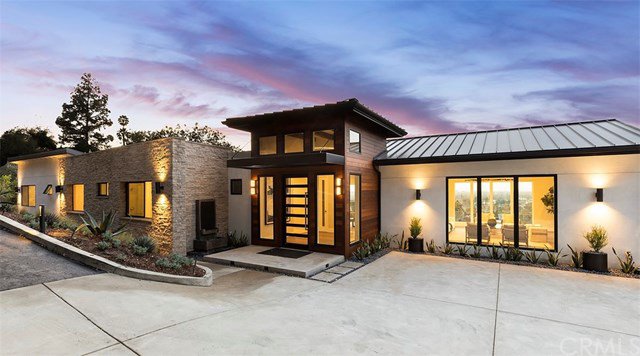11325 La Vereda Drive, North Tustin, CA 92705
- $2,570,000
- 4
- BD
- 5
- BA
- 4,009
- SqFt
- Sold Price
- $2,570,000
- List Price
- $2,699,000
- Closing Date
- Sep 28, 2020
- Status
- CLOSED
- MLS#
- PW20062740
- Year Built
- 1950
- Bedrooms
- 4
- Bathrooms
- 5
- Living Sq. Ft
- 4,009
- Lot Size
- 25,000
- Acres
- 0.57
- Lot Location
- Back Yard, Cul-De-Sac, Sloped Down, Front Yard, Garden, Gentle Sloping, Sprinklers In Rear, Sprinklers In Front, Irregular Lot, Lawn, Landscaped, Sprinklers Timer, Sprinklers On Side, Sprinkler System, Trees, Yard
- Days on Market
- 137
- Property Type
- Single Family Residential
- Style
- Contemporary, Custom, Modern, Ranch
- Property Sub Type
- Single Family Residence
- Stories
- Two Levels
Property Description
Nestled in the hills of North Tustin, on a 25,000 sqft lot with gated access, sits 11325 La Vereda. A newly constructed modern ranch style oasis that brings into balance tranquil nature, modern architectural design and sweeping views. The exterior of the home boasts Brazilian Ipe siding and meticulously landscaped grounds with 100 year old oak trees. With all bedrooms and main living areas on the first floor, function and flow blend together beautifully in this single-story living home. Two sets of wall-to-wall stacking glass sliders open the kitchen and dining room to serene outdoor living spaces where you can lounge by the heated pool and entertain with ease on the spacious patio deck. The kitchen comes with striking imported quartzite waterfall counter-tops, a mix of warm and cool tone cabinetry and professional Dacor Modernist Smart appliances. Moving on to the bedrooms, all are en-suite with luxurious finishes. The Master Retreat offers an irresistible zen-like vibe with floor-to-ceiling glass doors opening to the expansive deck. The Master bath uses nearly two floors of windows to allow nature and natural light to stream in and is designed to feel like a spa-in-nature. The lower level media room is equipped for the ultimate viewing party. All living spaces are wired with surround sound audio - inside and out. This home is a true state-of-the-art masterpiece! VIRTUAL TOUR: https://player.vimeo.com/video/392386369
Additional Information
- Appliances
- 6 Burner Stove, Built-In Range, Convection Oven, Double Oven, Dishwasher, ENERGY STAR Qualified Appliances, ENERGY STAR Qualified Water Heater, Electric Oven, Electric Water Heater, Freezer, Gas Cooktop, Disposal, High Efficiency Water Heater, Ice Maker, Microwave, Refrigerator, Range Hood, Self Cleaning Oven, Trash Compactor, Tankless Water Heater, Vented Exhaust Fan
- Pool
- Yes
- Pool Description
- Fenced, Gunite, Gas Heat, Heated, In Ground, Lap, Permits, Private
- Fireplace Description
- Gas, Great Room
- Heat
- Baseboard, Central, ENERGY STAR Qualified Equipment, Forced Air, Fireplace(s), Humidity Control, Natural Gas, Zoned
- Cooling
- Yes
- Cooling Description
- Central Air, Dual, Electric, ENERGY STAR Qualified Equipment, Gas, Humidity Control, Whole House Fan, Zoned
- View
- Catalina, City Lights, Coastline, Hills, Neighborhood, Ocean, Panoramic, Pool, Valley
- Exterior Construction
- Drywall, Ducts Professionally Air-Sealed, Glass, Stucco, Wood Siding
- Patio
- Arizona Room, Rear Porch, Concrete, Covered, Deck, Open, Patio, Porch, Wood
- Roof
- Asphalt, Flat, Metal, Mixed, Rolled/Hot Mop
- Garage Spaces Total
- 2
- Sewer
- Public Sewer
- Water
- Public
- School District
- Tustin Unified
- Elementary School
- Arroyo
- Middle School
- Hewes
- High School
- Foothill
- Interior Features
- Beamed Ceilings, Built-in Features, Cathedral Ceiling(s), High Ceilings, Living Room Deck Attached, Open Floorplan, Pantry, Stone Counters, Recessed Lighting, Smart Home, Wired for Data, Wired for Sound, All Bedrooms Down, Attic, Bedroom on Main Level, Entrance Foyer, Main Level Master, Walk-In Pantry, Walk-In Closet(s)
- Attached Structure
- Detached
- Number Of Units Total
- 1
Listing courtesy of Listing Agent: Karin Dunkin (karind@sevengables.com) from Listing Office: Seven Gables Real Estate.
Listing sold by Karin Dunkin from Seven Gables Real Estate
Mortgage Calculator
Based on information from California Regional Multiple Listing Service, Inc. as of . This information is for your personal, non-commercial use and may not be used for any purpose other than to identify prospective properties you may be interested in purchasing. Display of MLS data is usually deemed reliable but is NOT guaranteed accurate by the MLS. Buyers are responsible for verifying the accuracy of all information and should investigate the data themselves or retain appropriate professionals. Information from sources other than the Listing Agent may have been included in the MLS data. Unless otherwise specified in writing, Broker/Agent has not and will not verify any information obtained from other sources. The Broker/Agent providing the information contained herein may or may not have been the Listing and/or Selling Agent.

/t.realgeeks.media/resize/140x/https://u.realgeeks.media/landmarkoc/landmarklogo.png)