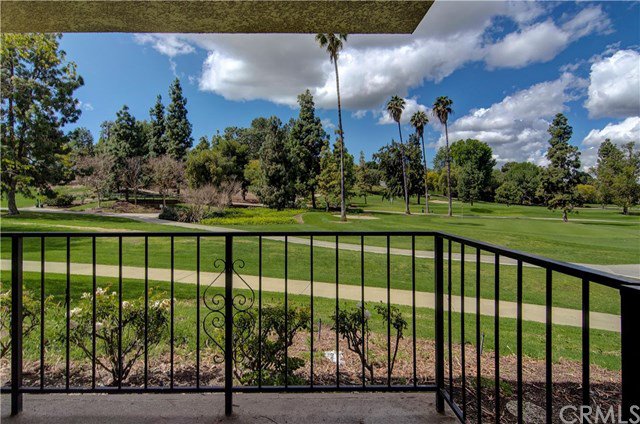Via Mariposa W Unit 1H, Laguna Woods, CA 92637
- $377,000
- 2
- BD
- 2
- BA
- 1,199
- SqFt
- Sold Price
- $377,000
- List Price
- $389,000
- Closing Date
- Aug 05, 2020
- Status
- CLOSED
- MLS#
- PW20062577
- Year Built
- 1970
- Bedrooms
- 2
- Bathrooms
- 2
- Living Sq. Ft
- 1,199
- Lot Location
- On Golf Course
- Days on Market
- 75
- Property Type
- Condo
- Style
- Traditional
- Property Sub Type
- Condominium
- Stories
- One Level
- Neighborhood
- Leisure World (Lw)
Property Description
View, View View!!!  Most coveted location with unobstructed sit down view of the gold course with covered balcony/patio with walkout to the golf course.  Popular "Garden Villa" end unit located facing the golf course.  Double door entry, travertine floors at entry through kitchen, spacious living and dining area with two sets of sliding door leading to balcony facing the gold course, ceiling fan in dining area, bright remodeled kitchen with newer cabinets, recessed lights, tiled countertop and backsplash, large master bedroom with window facing the gold course, updated granite top vanity and laminate floors,new water heater and toilets, good size second bedroom with view of the golf course, hallway bathroom with updated granite vanity, covered balcony/patio area perfect for enjoying morning coffee and evening breeze, assigned subterranean end car/golf cart space with storage cabinets, elevator in the building and common area laundry room.  Don't miss out!!!
Additional Information
- HOA
- 675
- Frequency
- Monthly
- Association Amenities
- Bocce Court, Clubhouse, Controlled Access, Fitness Center, Golf Course, Maintenance Grounds, Horse Trails, Meeting Room, Paddle Tennis, Pool, Pet Restrictions, Pets Allowed, Recreation Room, Guard, Tennis Court(s), Trash
- Appliances
- Dishwasher, Electric Oven, Electric Range, Disposal, Microwave, Refrigerator, Water Heater
- Pool Description
- Association, Community
- Heat
- Heat Pump, Wall Furnace
- Cooling
- Yes
- Cooling Description
- Heat Pump, Wall/Window Unit(s)
- View
- Golf Course
- Patio
- Concrete, Open, Patio
- Roof
- Common Roof
- Sewer
- Public Sewer
- Water
- Public
- School District
- Other
- Interior Features
- Ceiling Fan(s), Ceramic Counters, Living Room Deck Attached, Open Floorplan, Recessed Lighting, Bedroom on Main Level, Main Level Master
- Attached Structure
- Attached
- Number Of Units Total
- 1
Listing courtesy of Listing Agent: Yang Kim (kim@kimyanggroup.com) from Listing Office: ReMax Tiffany Real Estate.
Listing sold by Dave Castle from Pacific PlatinumPropertiesInc
Mortgage Calculator
Based on information from California Regional Multiple Listing Service, Inc. as of . This information is for your personal, non-commercial use and may not be used for any purpose other than to identify prospective properties you may be interested in purchasing. Display of MLS data is usually deemed reliable but is NOT guaranteed accurate by the MLS. Buyers are responsible for verifying the accuracy of all information and should investigate the data themselves or retain appropriate professionals. Information from sources other than the Listing Agent may have been included in the MLS data. Unless otherwise specified in writing, Broker/Agent has not and will not verify any information obtained from other sources. The Broker/Agent providing the information contained herein may or may not have been the Listing and/or Selling Agent.

/t.realgeeks.media/resize/140x/https://u.realgeeks.media/landmarkoc/landmarklogo.png)